“A place for everything, and everything in its place.”
This was the mantra my late granny drilled into me constantly growing up – to little avail.
So I can’t help but think she would’ve liked the idea of a “tiny house”.
A tiny house is compact dwelling which rolls bedroom, living room, kitchen and bathroom into one neat, smartly-used space.
And they’ve been growing in popularity in recent years.
“I would define a tiny house as a space which has everything you need, but nothing more,” explains designer Alicia Storie, 32.
Alicia is the founder of Edinburgh design house AdesignStorie and has collaborated on several tiny houses in the Cairngorms.
“The space can be as small at 20 square metres, but it doesn’t feel too compact because there’s often unfolding or multifunctional layouts,” she continues.
“And they’re often located in areas which have access to gorgeous Scottish nature, right outside… so the house feels bigger.”
Indeed, just this year, Fife woman Paula Cowie was granted permission for her tiny house “commune” at Pitmedden Forest in Auchtermuchty.
But why are tiny houses becoming more popular? And just how tiny is a tiny house?
Just how ‘tiny’ are we talking?
To find out for myself, I nip along to Alicia’s installation at Dundee Design Festival, where she has an A-frame set up with floor markings to show where the furniture would go.
The first thing I notice is that though the footprint of the house is teeny, the structure is very tall.
This allows the shell to be used with or without a mezzanine floor, which is pretty clever.
However, accounting for the furniture markings, I easily take up nearly the whole width of the floorspace by standing with my feet set apart.
And I can almost touch wall-to-wall with my arms extended out.
Moving around, it’s a little better than being in a caravan, or a narrow galley kitchen like I have at home.
Pretty tiny, but not cramped.
But the moment I picture getting changed, I can already feel bruised shins. And if my partner and I tried to make a meal in here, someone would end up burnt.
Clumsy people and narrow spaces aren’t the best combo.
So why, other than for the cute aesthetic, would someone opt to live in such a small space?
Why would someone choose a tiny house?
Well for a start, Alicia explains, we’re in a cost of living crisis and it’s much cheaper than a traditional home.
Indeed, the average cost for a full fit-out is between £35k and £60k, with that dropping dramatically to an average cost of £13.5k for just the shell.
And less space in total means less space to heat and light, meaning bills can be cheaper too.
Which brings us to the other main reason people are opting for tiny house living – sustainability.
For Alicia, the push towards tiny homes was prompted by a stint doing ‘vanlife’ as a digital nomad exploring nature.
“I realised, living in the van, that you just really don’t need a lot of stuff,” she chuckles. “You just make do with what you have.
“In a tiny home, you’ve got much less space to fill up, so you’re going to be much more intentional about the possessions you have. It encourages a minimalist approach.”
I think guiltily of my 30+ pairs of shoes and overstuffed sock drawer back home. Suddenly minimalism sounds very nice.
Can older people or families live in tiny houses?
Though it’s often young couples or first-time buyers that are trying out tiny homes as an alternative to a hefty mortgage, Alicia says the beauty of these designs is that they can be tailored to anyone’s needs.
“For example, if there’s a young family, then having the mezzanine level wouldn’t be accessible, with a child having to go up and down a ladder to sleep,” she says.
“So I’d design a layout which omits that and might have more storage up there instead.
“Or if you like to have guests, maybe you have a mezzanine bed and the ground floor converts to another sleeping quarters. Or you fold down different elements to create a larger dining area,” she offers.
“We’re not designing spaces which are very generic for everyone. They are specific to the needs of the occupants.”
What happens when the owner moves?
That all sounds brilliant, but if we’re talking about sustainability, what happens to a tailor-made house when the occupants decide to move on?
“They would go to people with similar requirement,” explains Alicia. “Or, if you’re moving location for a job or something, you could bring your home with you.”
Immediately I’m picturing a human snail, carrying a little shed on their back.
“Some of the tiny houses I’ve collaborated on have been designed to be mobile,” she explains. “So you they can be built on trailers and moved to different locations.”
Where does the vacuum cleaner go?
So far, I’m getting the picture. A complete mindset and lifestyle shift. Rejecting overconsumption, embracing minimalism, getting back to nature – and less to clean!
It sounds ideal.
But what about those slightly less romantic moments of life: vacuuming, ironing, going to the loo?
“It’s a fun challenge to carve out storage space within a layout,” smiles Alicia.
“In the design for the house at DDF, there’s a significant storage space hidden behind the wall on each side, with sliding panels. So there’s plenty of space for bigger items.
“In a tiny house design, because it’s tailored, I’d create a distinct place for everything – from your vacuum cleaner right down to your car keys.
“As for the toilet, some tiny houses have very efficient compost toilets. But tiny houses can also be kitted out with more traditional bathrooms that we’re used to.”
Verdict: Would I live in a tiny house?
For Alicia, “the long-term plan is absolutely to live in a tiny house”.
I respect that she stands by her designs and looks forward to that eventual move.
But until I master my gran’s magic words and get rid of some of my clutter, I can’t see tiny house living being for me.
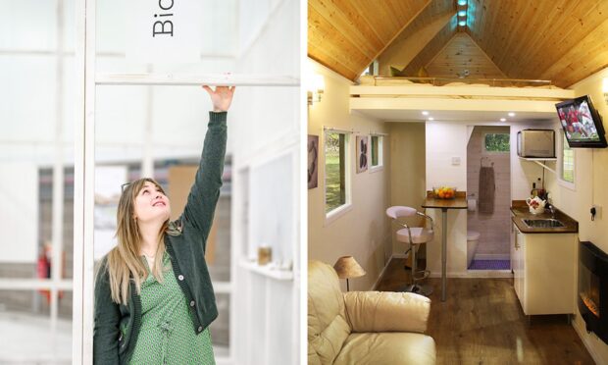
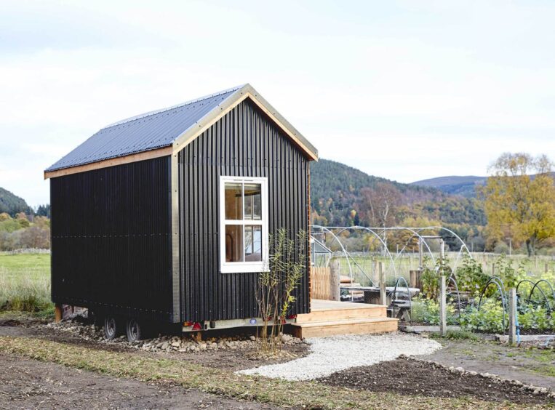
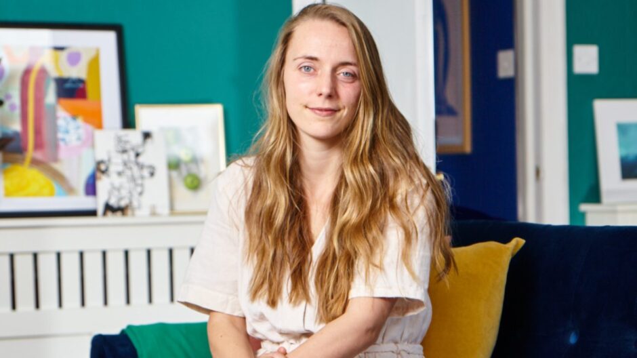
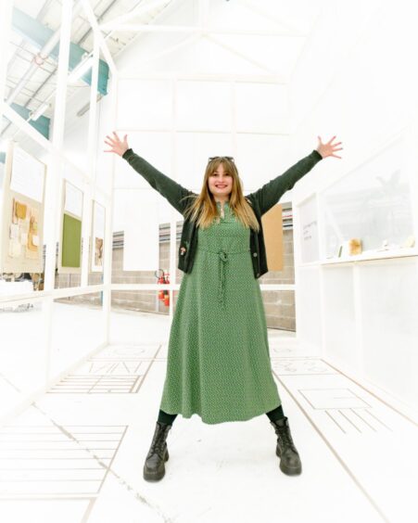
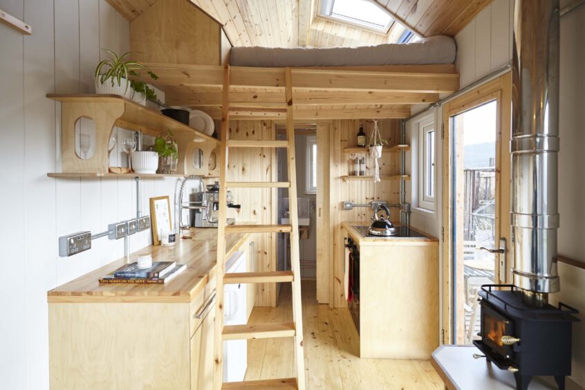
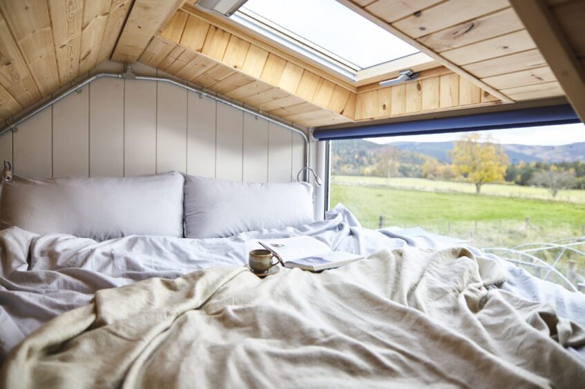
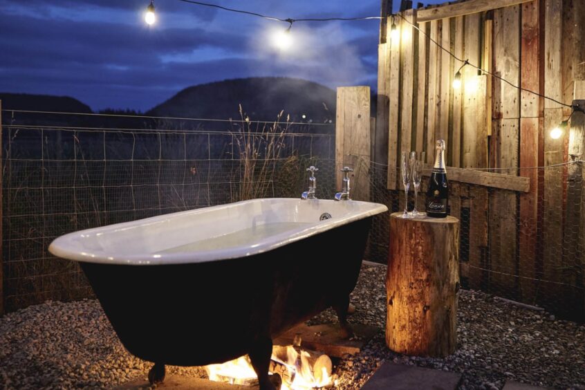
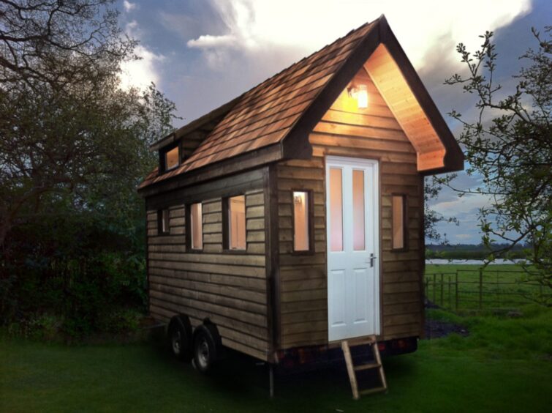
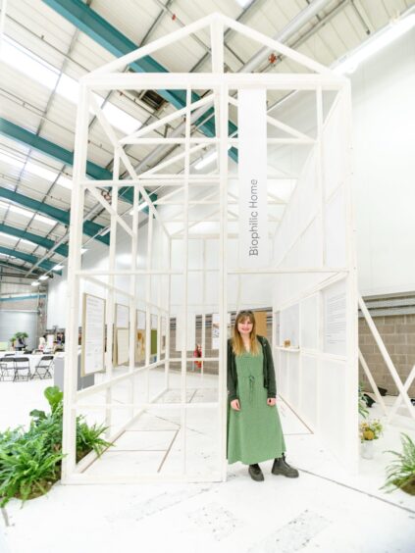
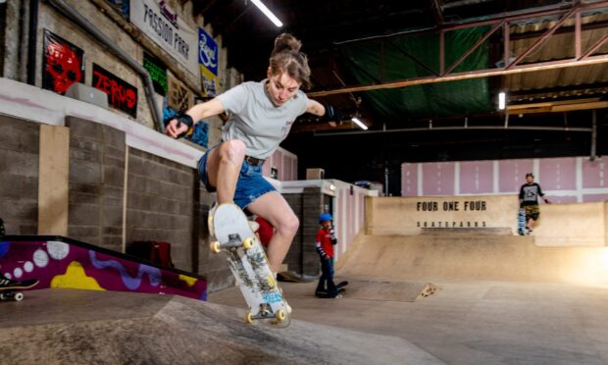


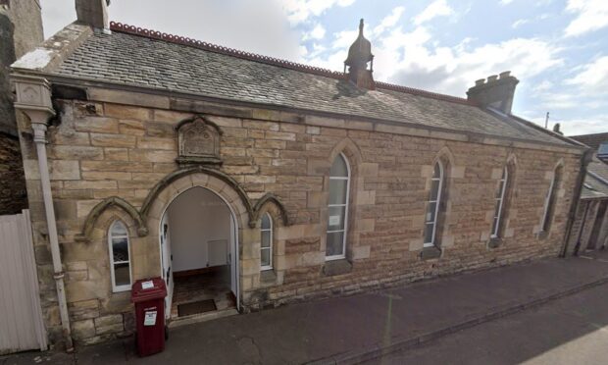
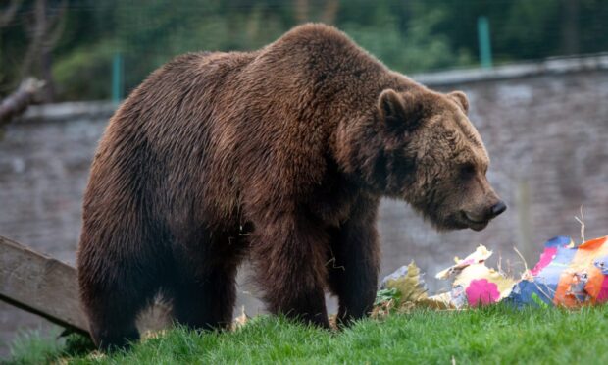
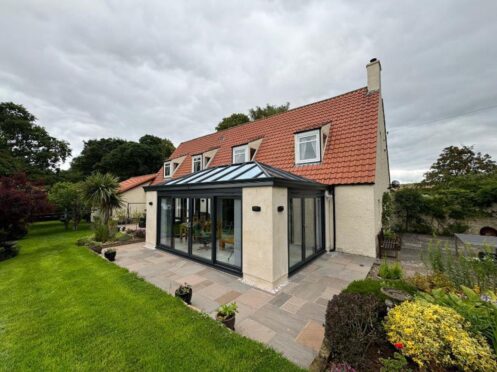
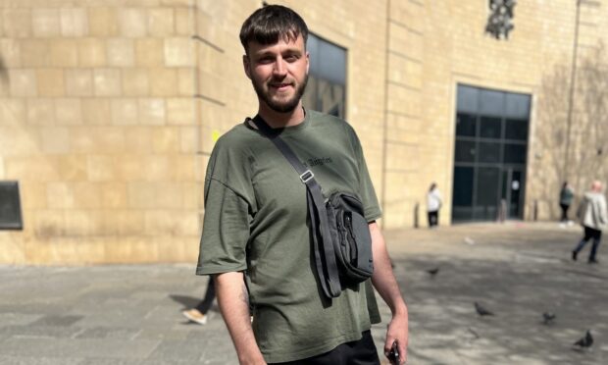
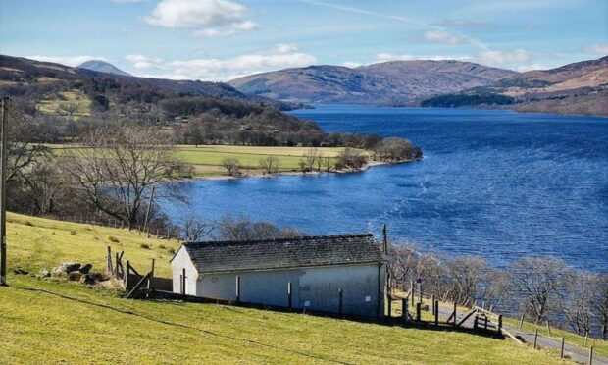
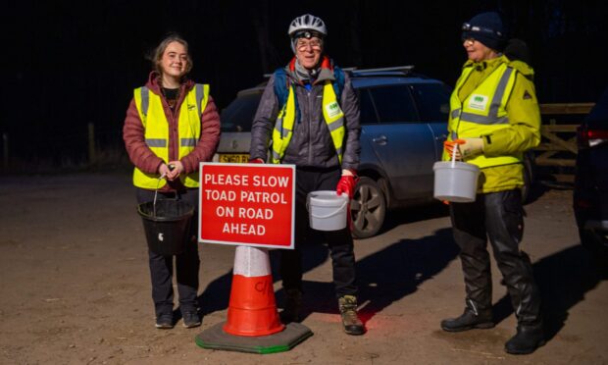

Conversation