Delfield House is an extraordinary £2 million home and separate lodge set in nine acres of its own land.
Six en suite bedrooms, 10,000 square feet of living space, a lodge in its own grounds, a huge storage shed, 12kW solar array, a swimming pool/leisure suite and even a go-kart track are among its many highlights.
Bruce and Helen Stott built Delfield House 13 years ago. They bought a dilapidated property on the site the lodge now occupies and applied for permission to demolish it and build the sprawling main house.
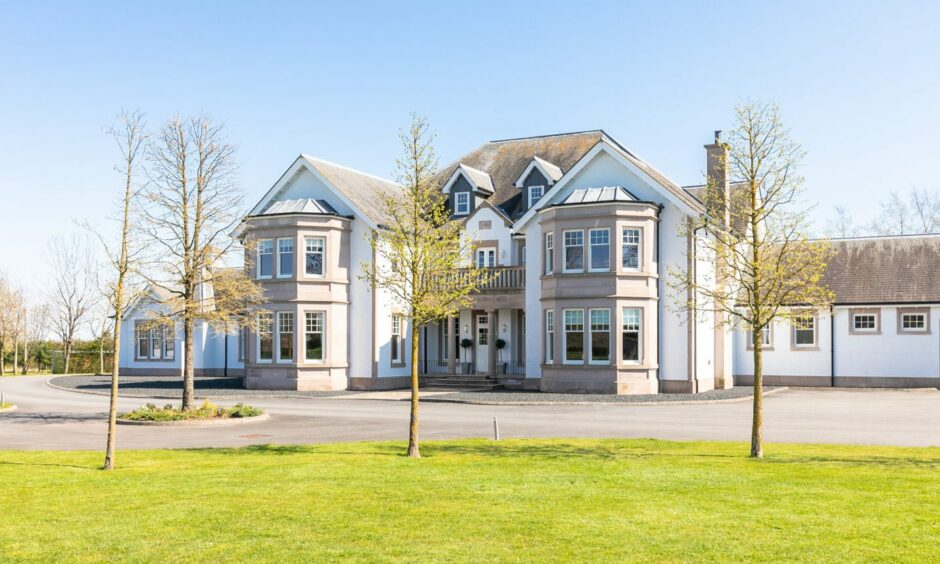
Bruce, who owns Kirriemuir based engineering firm Delson Contracts, showed dogged determination when it came to getting permission to build the house.
“The council turned us down the first time so I submitted plans again,” he explains. “I put them through four times before they were accepted.”
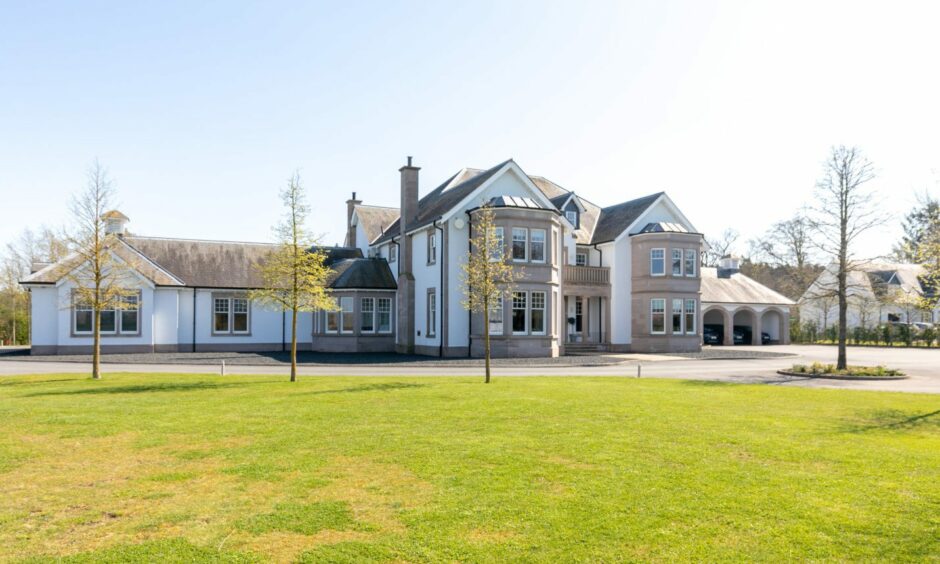
It took less than a year to build Delfield House, which is extraordinary given the size and scale of the property.
The house lies in nine acres of its own ground. A mile or two off the A90 north of Forfar, it’s surrounded by rolling countryside and is close to the villages of Tannadice and Oathlaw.
Grand entrance
An electric gate opens onto a tarmac driveway where there’s a parking area in front of a triple garage.
Bruce and Helen come out to greet me, along with their amiable black lab Hugo. They usher me in to the wonderful heart of the home.
With a huge stone staircase that splits halfway up, the entrance hallway gives a magnificent first impression.
The vast, open plan kitchen/living/dining area is a fantastic and comfortable area. Large windows and patio doors make it a bright and welcoming space.
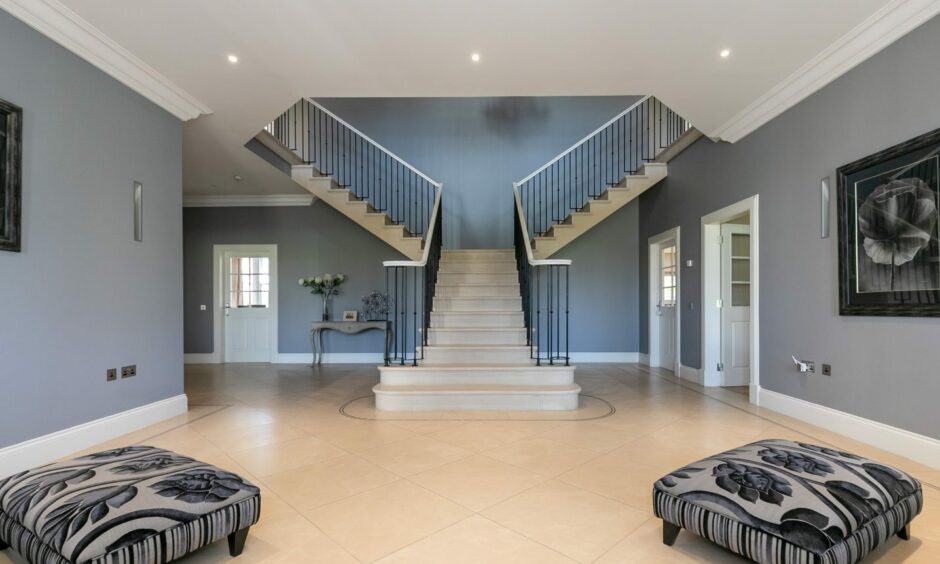
“We have two brilliant reception rooms but we spend 90% of our time in here,” Helen explains.
A corridor between the kitchen and the rear entrance has doors into a wine cellar, utility room, WC, gun room and a cloakroom that’s perfect for muddy boots and dogs.
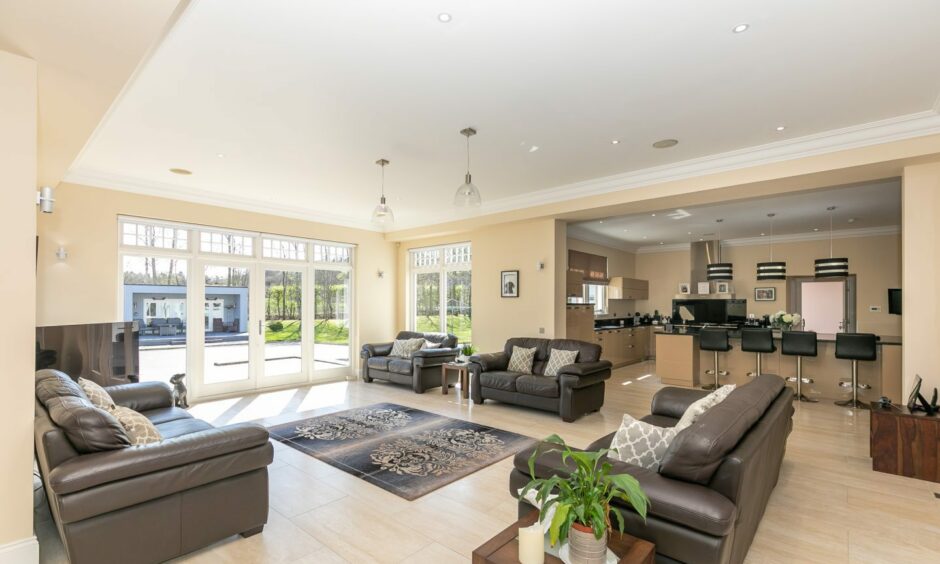
Delfield House has two huge reception rooms, currently set up as a formal drawing room and a dining room. Both have open fires and large bay windows with views over the countryside to the Grampian hills.
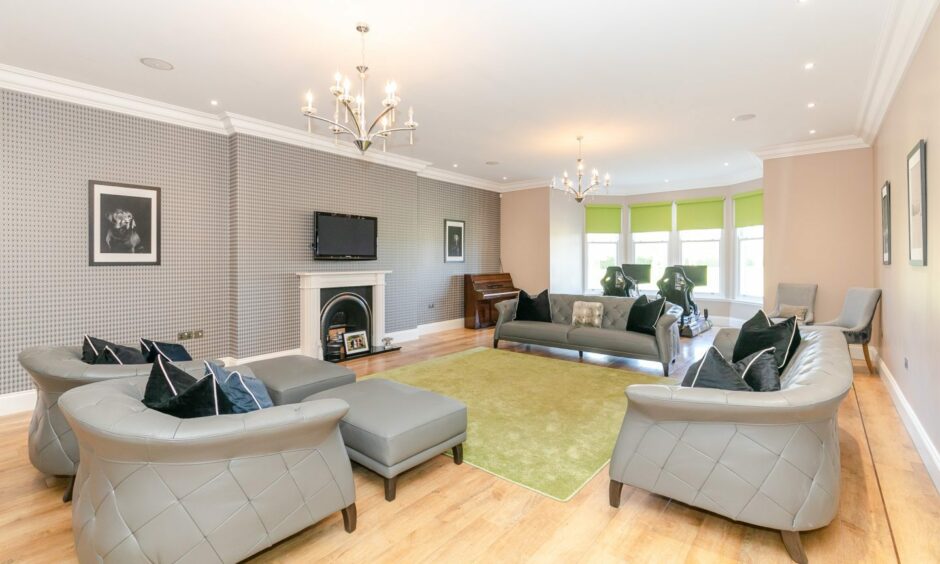
Off the living area is a conservatory that also enjoys a lovely outlook.
Leisure suite and pool
One wing houses the swimming pool, gym and leisure suite. The pool is currently out of use, having been floored over to accommodate Helen’s pilates studio.
“We used it a lot when we first built the house and the kids were young, but now it’s just us we were hardly ever in it so we decided to turn it into studio space,” Bruce says.
“Helen is a pilates instructor and she ran her business from here for a few years until we built a studio in Kirriemuir. It has its own entrance so clients were able to come and go without having to go through the main house.
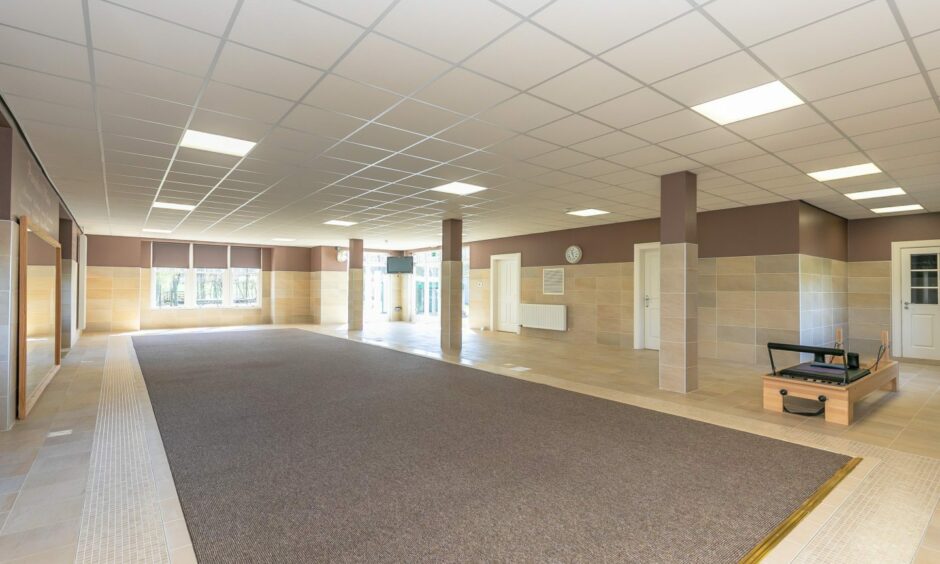
“The pool and the plant room are all still there though and it would be very simple to bring the pool back into use.”
Up the magnificent staircase is a large landing with doors that open onto a balcony. All six bedrooms on the first floor have their own en suite bathrooms.
“We have four children and we let them each choose the tiles for their own bathrooms,” Helen says. “That’s why they’re all slightly different from one another.”
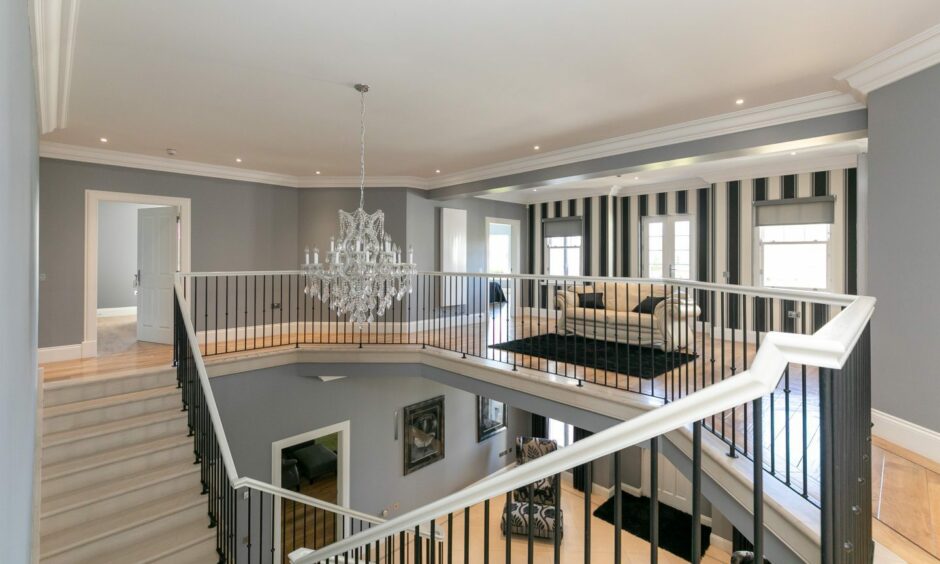
Two adjacent bedrooms that belonged to the couple’s twin girls share a huge dressing room that stretches into the eaves and has multiple skylight windows.
This arrangement is mirrored at the other side of the house where bedroom three has its own eaves dressing room.
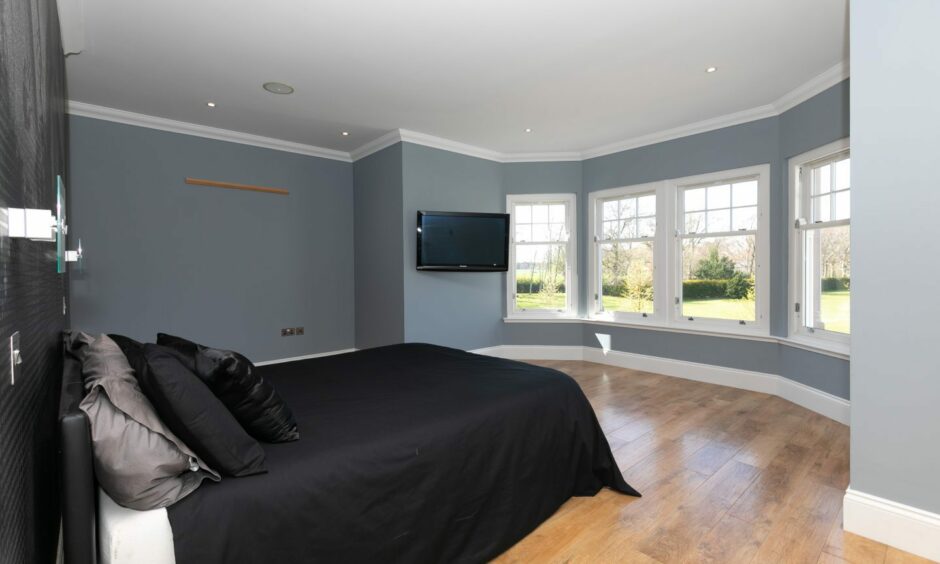
The enormous master bedroom has a walk-in wardrobe and an en suite with shower and separate bath. A dividing wall brings the bed closer to the window to enjoy the outlook to the distant peaks of the Grampians.
Nine acres and lodge house
Delfield House’s nine acres of grounds are largely given over to lawn, with plenty of trees and hedges providing screening and shelter. No fewer than four robot lawnmowers quietly bustle around keeping the lawn immaculately trimmed.
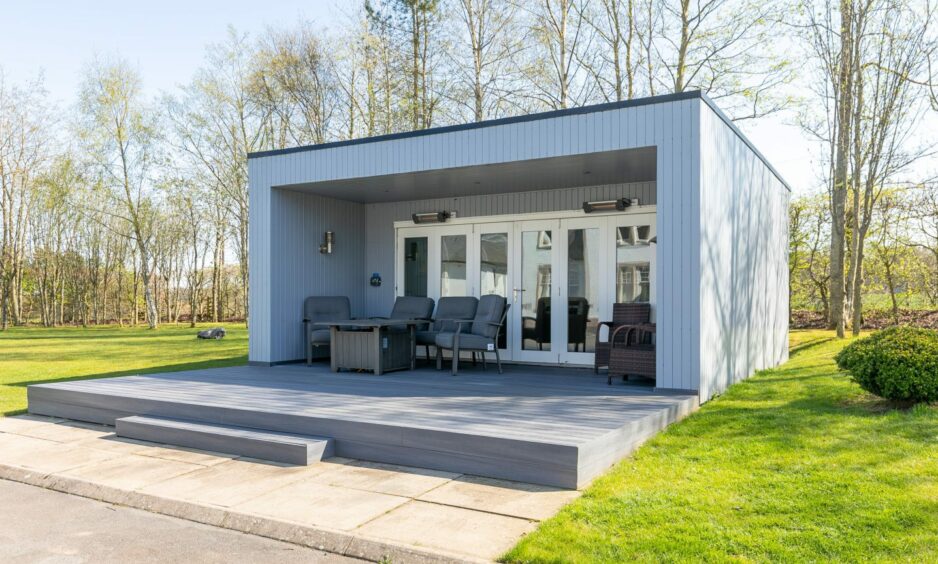
Bruce and Helen built a summer house with decking to enjoy warm evenings from. “We put it where the evening sunshine lasts the longest,” Helen says. “When we built it I was worried we’d never use it but we’re in there all the time.”
Farther down the garden a huge, fully insulated metal shed measures almost 80 feet long by 30 feet wide. It has the potential for any number of uses.
A 12kW array of solar panels has been installed on the shed’s roof. “Most domestic homes are limited to 4kW but because we have three phase electricity we can get 12kW,” Bruce explains. “It covers all our electricity usage and we installed them when the feed-in tariff was high so we get money for the power they generate.”
Go-kart
Behind the shed is something you don’t see in every garden – a go-kart track! “We put that in for the kids when they were younger,” Bruce says. “They had great fun zooming around on it.”
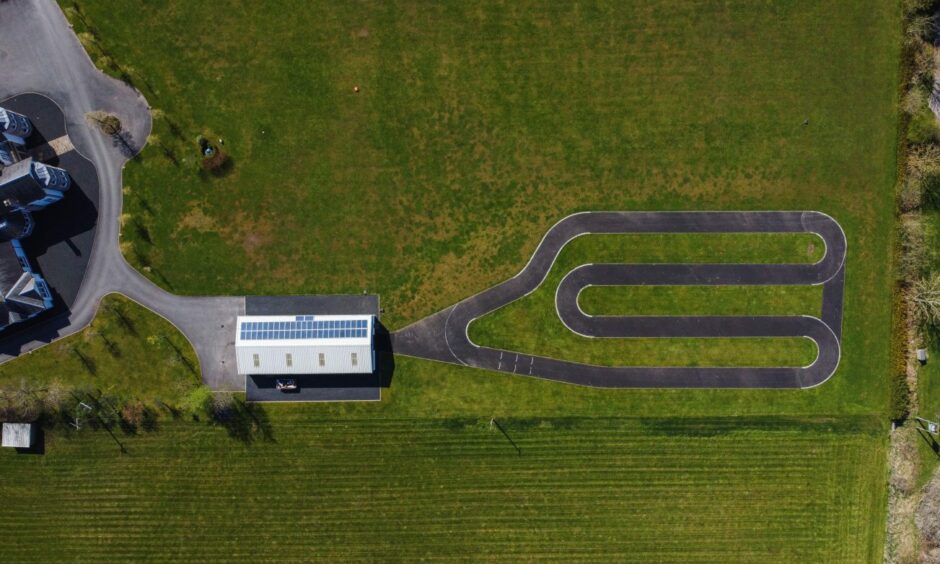
The garden also contains kennels and a stable block. “Around four acres of the garden was once a paddock but we decided to take the fencing down and just have it all as lawn,” Helen says. “Whoever buys the house could easily change that if they have horses or livestock.”
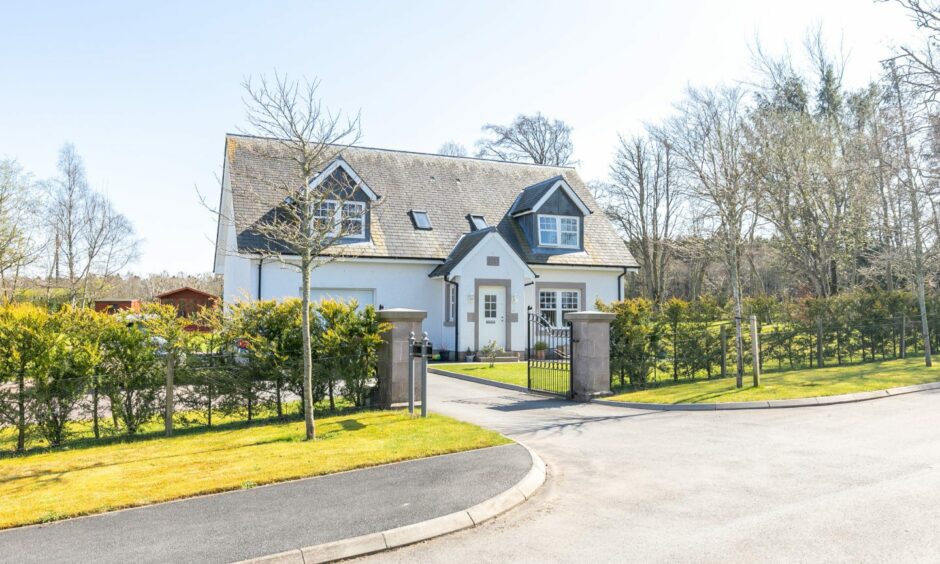
Adjacent to the main house and sat in quarter of an acre of its own gardens is Delfield Lodge. Currently let out to one of Bruce’s employees, the lodge has a living room, kitchen with dining area, utility room and WC on the ground floor. Upstairs are three double bedrooms and a family bathroom. The master bedroom has windows to the front and rear and its own en suite bathroom.
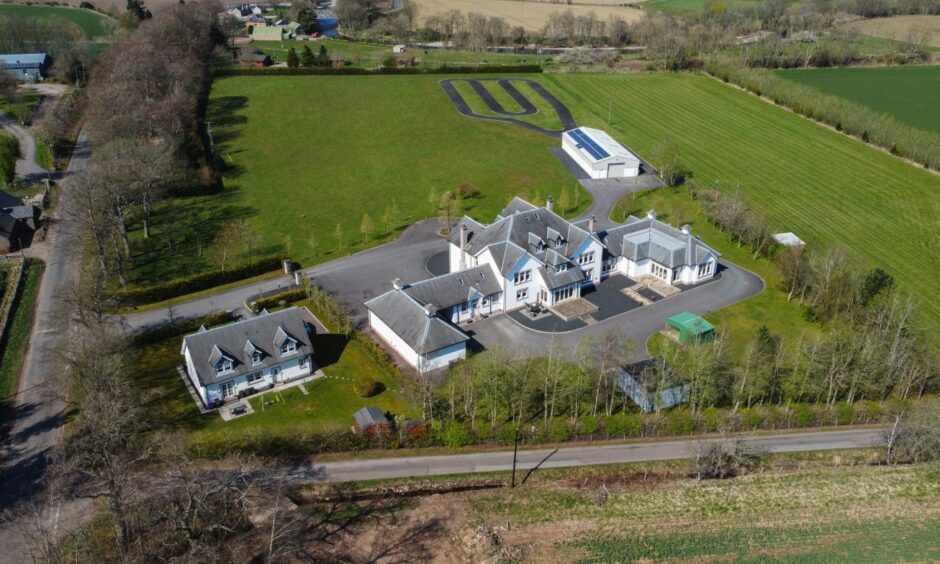
With their children now grown up Delfield House is far too big for Bruce, 57, and Helen, 56. They are currently building a new house near Bruce’s offices in Kirriemuir.
“My business and Helen’s pilates studio are both there so it will reduce our commute down to nothing,” Bruce says. “We’ve really enjoyed living here but it feels like time to move on.”
Delfield House, by Forfar, is on sale with Rettie for offers over £1,995,000.
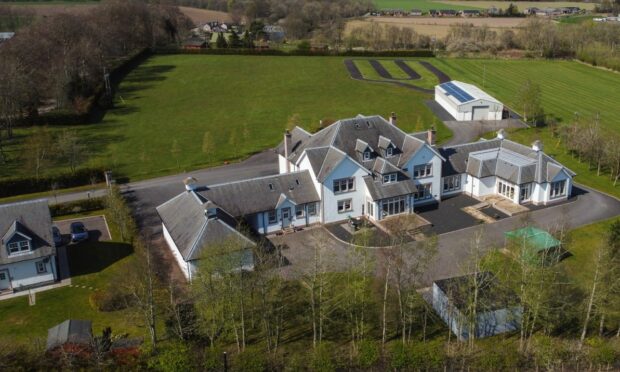
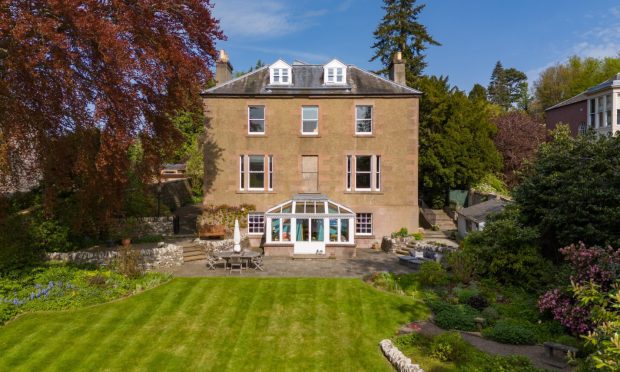
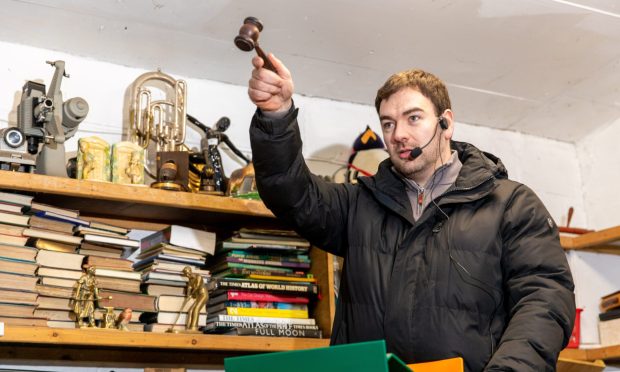








Conversation