With exposed stone walls and beautiful carved oak beams, Treetops has the look of a traditional home.
Under the skin, however, it’s incredibly modern. Built to near Passivhaus standard it has extremely low running costs thanks to a suite of energy saving features.
The handsome house sits on an elevated site in the Angus village of Arbilot, just outside Arbroath, and comes with its own small paddock to one side.
Jenny Van Wees built the house 13 years ago with her then husband. The couple demolished an old cottage that stood on the site and built from scratch.
They hired the late Arbroath architect Heinz Voigt to help realise their dream home.
“It was quite nerve wracking at first,” she says. “We’d bought the cottage for £220,000 and here we were, paying more money to knock it down.”
The new building sprang into being remarkably quickly, with a construction time of less than a year.
The result is a stunning, light filled contemporary home with lots of traditional features.
Energy efficient
Treetops is also designed to be as energy efficient as possible and is built to near Passivhaus standard – where a house generates more energy than it uses.
There is a ground source heat pump, with a network of buried pipes in the paddock drawing warmth from the earth.
Solar panels provide around half of the hot water needs for the home. There is a heat recovery system that draws stale air out of the house and transfers its warmth to fresh air drawn in.
Windows are nearly all triple glazed and positioned to take full advantage of solar gain. Most importantly of all, the house is super insulated and retains its warmth.
Treetops is accessed by a private driveway to the side of Arbilot Church Hall. There’s a large gravel parking area and carport.
A set of steps lead up to a solid timber front door. Inside is a vestibule with stone flooring and a bench that’s handy for removing muddy boots.
Through another doorway is the magnificent living room. An oak frame creates a cathedral style beamed ceiling, while a full wall of glass throws light into the room.
Craftmanship
The magnificent oak frame is the work of French craftsman Gaetan Goubet, who runs Timber Design and Construction in Kirriemuir.
“His work was fantastic,” Jenny says. “Even 13 years after he installed them the oak beams look as good as they did when they were new.”
The huge windows frame views across a field that belongs to the house.
The living room windows are the only double glazed units in the home. All other windows are high performing NorDan triple glazed units, which help make Treetops even more energy efficient.
A wood burning stove ensures the living room is kept warm on even the coldest winter days. Meanwhile, a staircase leads up to a mezzanine level that’s a perfect spot for reading or enjoying a late evening dram of whisky.
From the living room a few steps lead up to the open plan dining room, kitchen and living area. The dining room has a feature wall of stone from nearby quarry Denfind Stone. The kitchen has another stone wall, this one built with sandstone repurposed from the original cottage.
A huge solid timber dining table has room for at least 16 people. The kitchen has a central island, a range cooker and a pantry. Beside the kitchen is a comfortable living area that has another wood burning stove.
“Although the living room is beautiful I’m hardly ever in it,” Jenny explains. “This is where I spend most of my time. With the wood burner on it’s lovely and warm and the lower ceilings in here make it feel more cosy.”
Decking
Patio doors open onto a deck that runs the length of the house and is a sheltered suntrap all year round.
Off the kitchen is a utility room which uses units rescued from the old cottage. Through a hallway is a multipurpose space that’s been used as everything from a games room to a home office to a make-up area for Jenny and her three daughters.
Beyond this are three spacious double bedrooms, all with en suite shower rooms.
Upstairs is a large, well lit landing. A fourth bedroom has an enormous dressing room that could be used as a home office or exercise studio. It also has an en suite shower room and enjoys lovely countryside views.
The master bedroom can be accessed either from the mezzanine level above the living room or by walking through a truly enormous en suite bathroom. Larger than many living rooms, this has a freestanding bath and a gigantic walk-in shower.
Inside the master bedroom is another feature stone wall built using Denfind Stone.
Internal stairs lead down to a double garage that has water and power and could make a terrific games room.
Garden and paddock
There is decking to the front and gable end of the house. The majority of the garden ground lies to the side of the house. Here there’s another area of decking and a couple of raised benches placed at the highest point to get the best views and the last of the evening sunshine.
Treetops also comes with a field to one side that could be used as a paddock or – subject to permission – potentially be the site for another house.
Arbilot itself is a charming little village that enjoys a lovely setting. An arched stone bridge spans the Elliot Water and there are trail walks along the wooded glen leading to a beautiful waterfall.
With just Jenny, 58, and the youngest of her three daughters living there, Treetops is too big for her needs and she has decided to put it on the market.
“I’ve got some good memories of our time here,” she says. “It’s a great house for socialising. We had 16 of us at the kitchen table on Christmas Day. And we’ve had some terrific parties. We had 60 people at one of them.
“You wouldn’t have thought this house would take as many people as that but there was plenty of room. Clearing up the next day was a different matter though…”
Treetops, Arbilot, Arbroath is on sale with Savills for offers over £630,000.
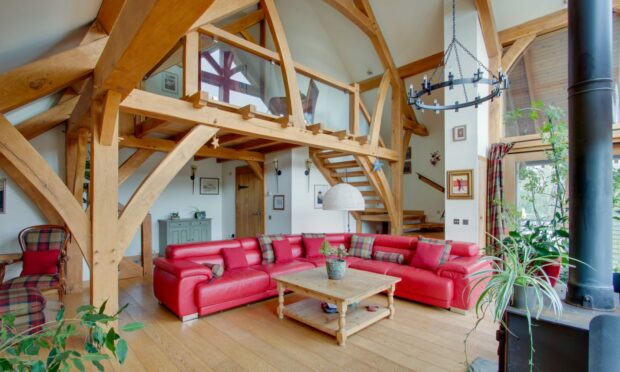
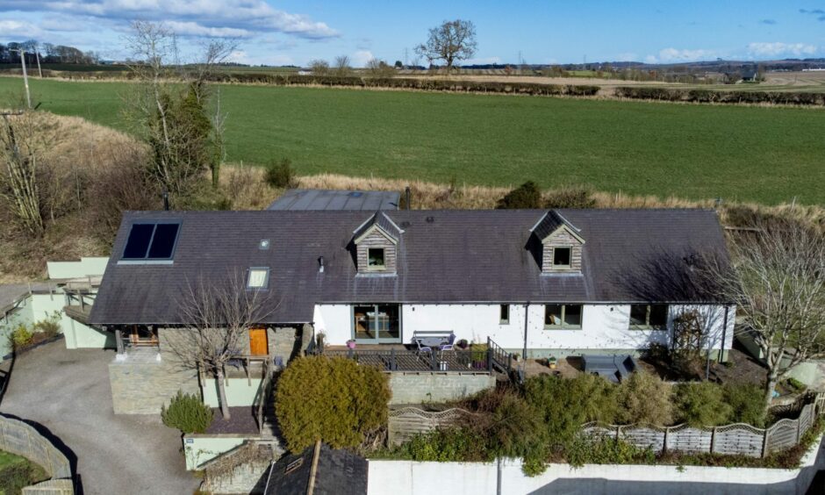


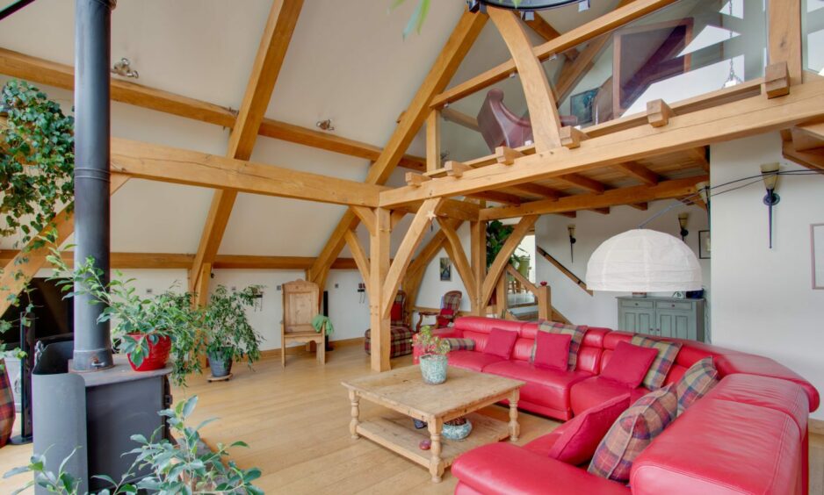
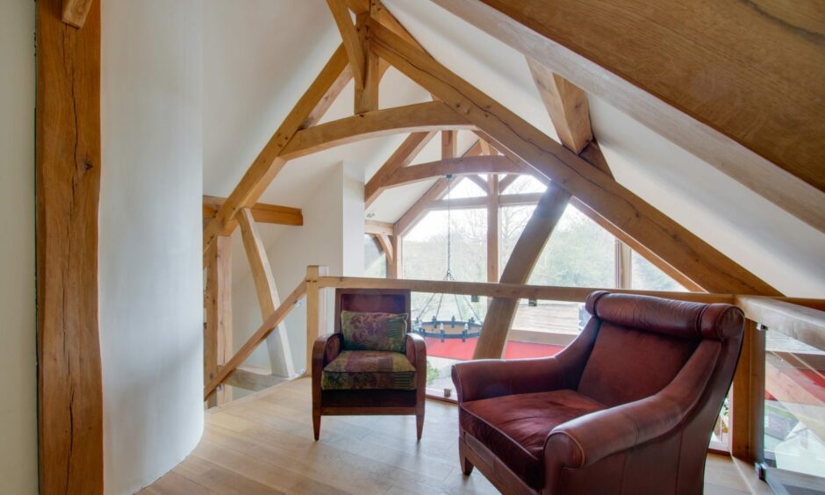
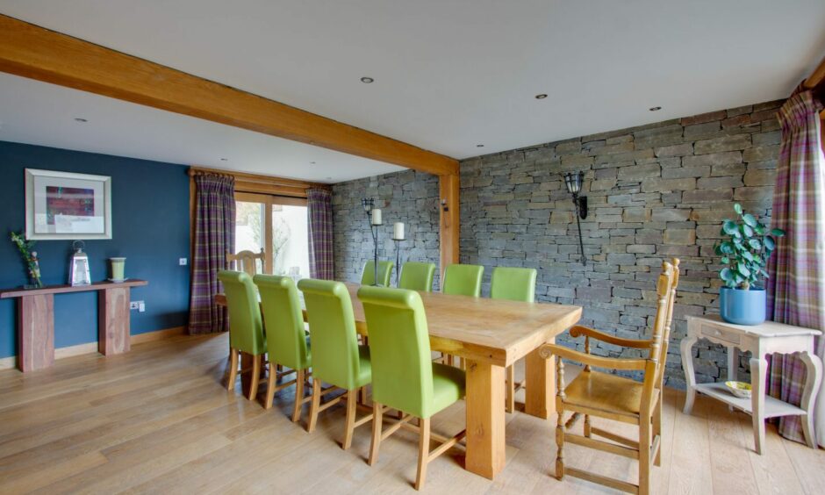
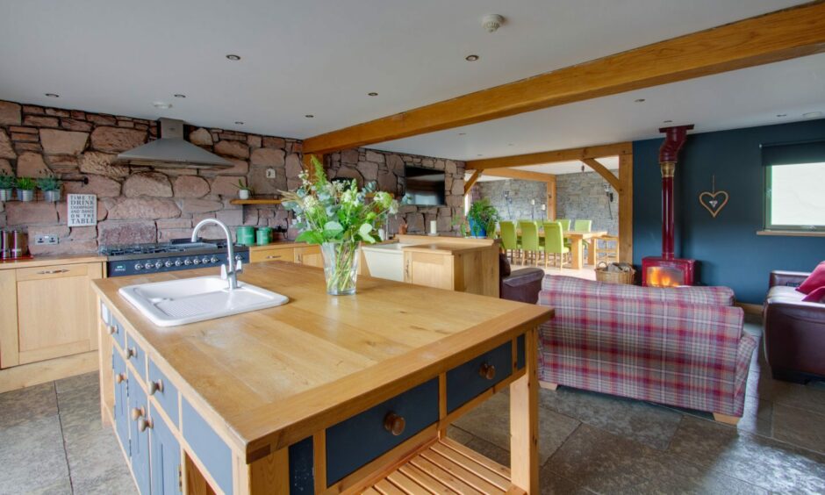
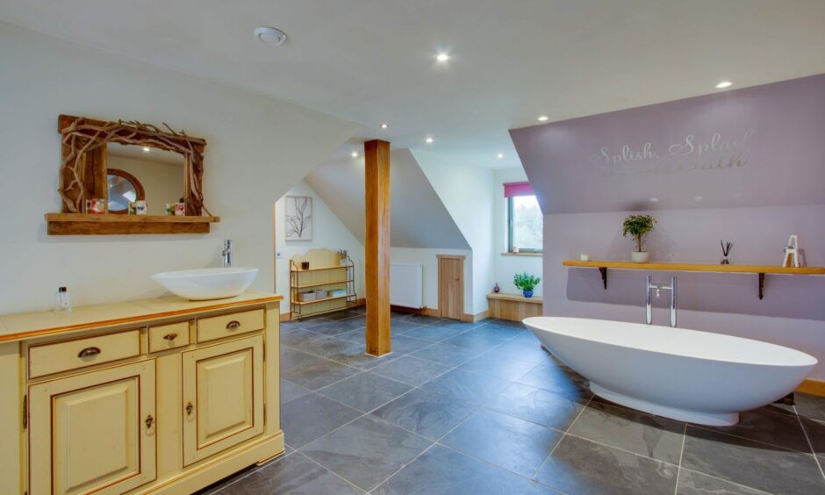
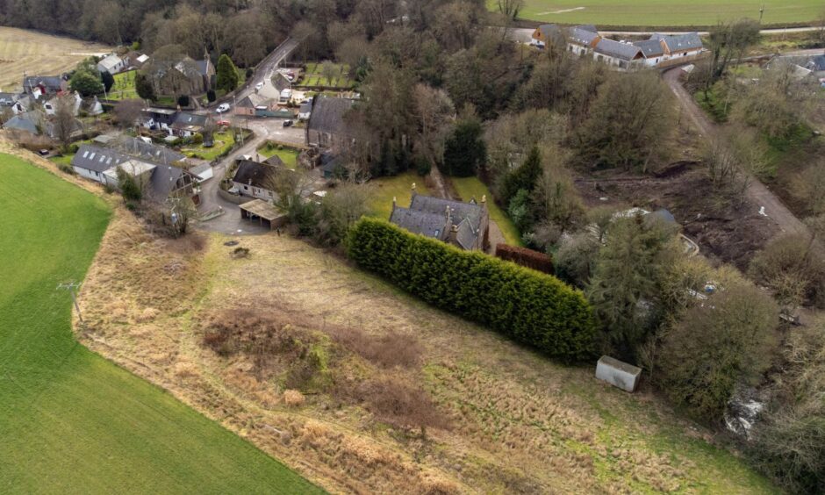
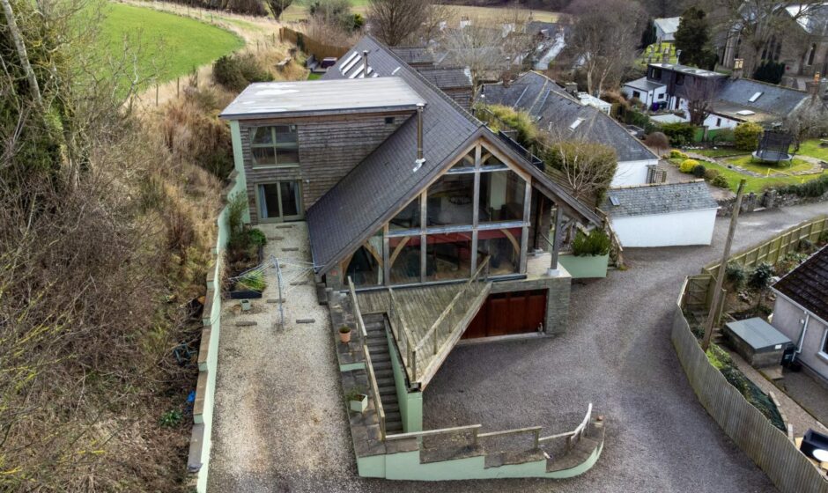

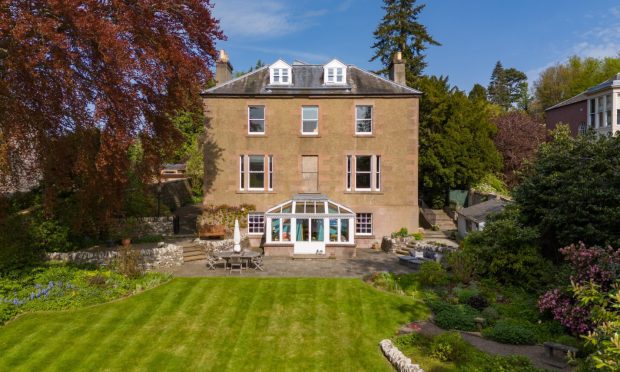








Conversation