A “bespoke” and contemporary country house hosting a Fife B&B has gone on the market.
Tarskavaig at Radernie is near Peat Inn, between St Andrews and Leven.
Built in 2015, the home has seven bedrooms over a bright layout and a one-bedroom flat above a double garage.
Five of these bedrooms are currently used as part of the B&B business.
It also has a hot tub and provides stunning sunset views of the surrounding countryside.
One of the bedrooms features a balcony overlooking fields, with three ground-floor bedrooms complemented by a further three on the upper floor.
A decked patio hosting a barbecue and a hot tub are also located outside the living room.
Kitchen has breakfast bar and wine fridge
Tarskavaig offers a bright layout centred around a hall, with a living space and the ground-floor bedrooms either side.
The hall is accessed via a tiled porch below a Velux window and a glazed partition.
It leads to a combined living room, dining room and sunroom, which has windows on three sides.
The sunroom area has a fuel stove, a vaulted ceiling with beams, and a door leading to a decked terrace and an outside kitchen.
Saloon-style swing doors also lead to the indoor kitchen.
It features both wooden and white acrylic surfaces, colourful glass tiles, a Rangemaster stove with a gas hob and a built-in fridge.
Special features of the kitchen also include a breakfast bar and a wine fridge.
Meanwhile, there is a stable door at the rear of the home and a utility room hosting a dishwasher, a sink and a fridge freezer.
At the back of the hall is a bending corridor, which has a toilet and several integrated cupboards.
Two of the bedrooms are also off this corridor and both host en-suite shower rooms.
A third bedroom is off the hall and has a wardrobe with mirrored doors and a shower room.
Balcony features ornate railings
The upper floor of the property features Velux windows, a landing and the home’s main bedroom.
This principal bedroom has a full wall of floor-to-ceiling windows.
French doors also lead to a balcony featuring ornate metal railings.
This bedroom hosts a sitting area, and an en-suite shower room.
Meanwhile, another bedroom features a double Velux window and integrated wardrobes with mirrored doors.
It also has a Jacuzzi bath and a shower.
An area of the house currently used by the B&B’s owners has two additional bedrooms.
Sweeping gravel driveway leads to Fife home
The property also comes with a double garage, which has wooden garage doors at the front and a glazed door at the back.
It hosts fitted work benches, an independent office space and a laundry room.
A one-bedroom flat is also above the garage.
It features a kitchen with a balcony, a bedroom and a shower room.
Tarskavaig is also complemented by a 0.34-acre garden and a sweeping gravel driveway, which leads to a parking area for eight cars.
A curved lawn is also bordered by flowerbeds and a low wall.
An elevated decked terrace and a single garage located in a corner of the garden are other outdoor features of the property.
Tarskavaig is being marketed by Savills for offers over £900,000.
The Courier has also taken a look at an “exceptional” mansion in the Carse of Gowrie, which has gone up for sale.

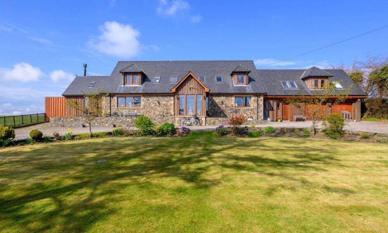
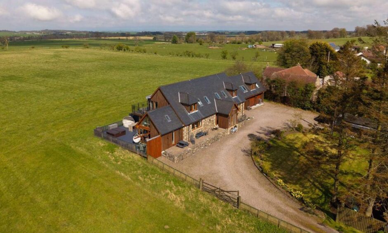
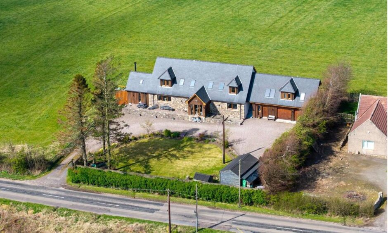
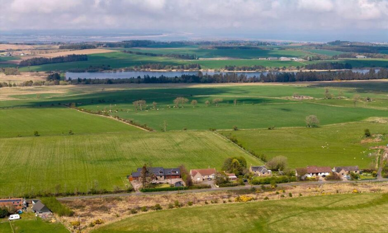
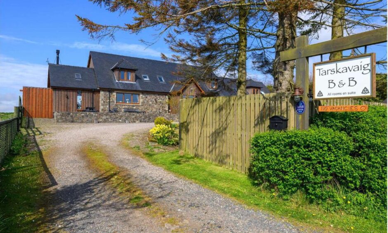
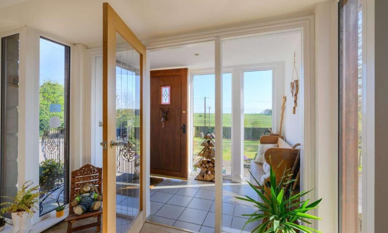
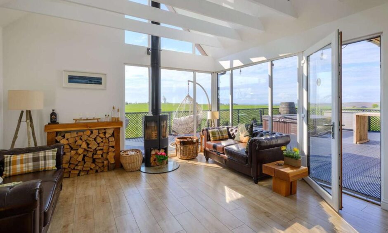
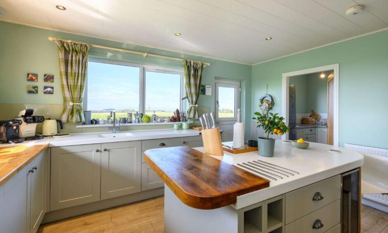
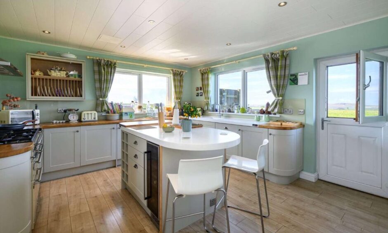
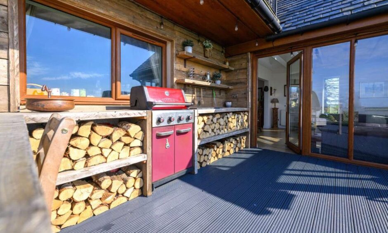
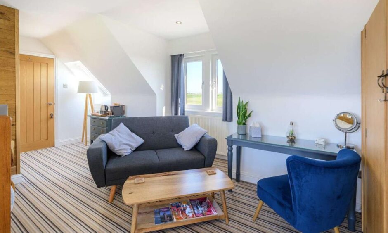
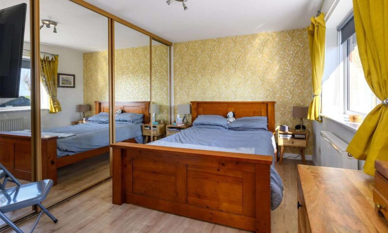
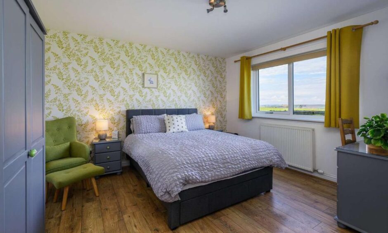
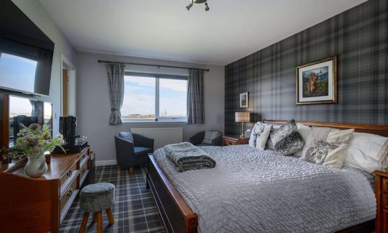

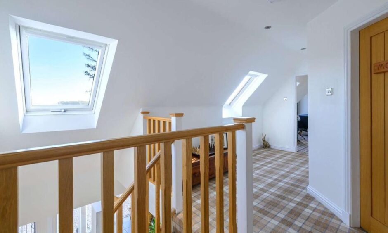
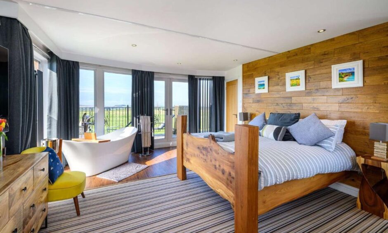
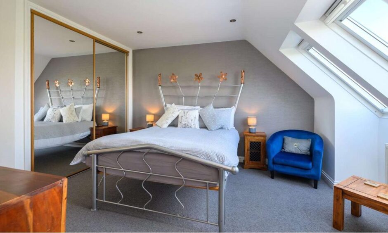
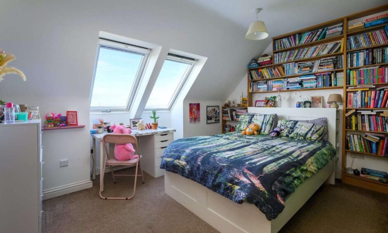
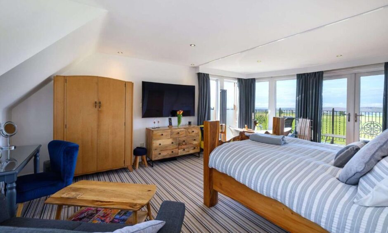
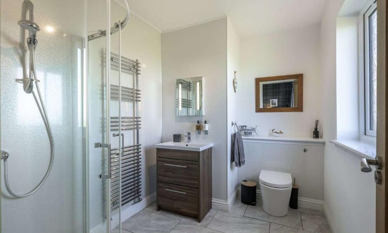
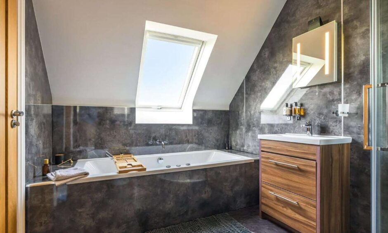
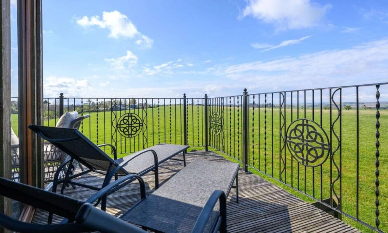
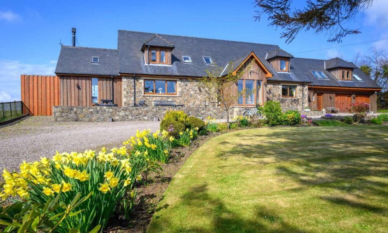
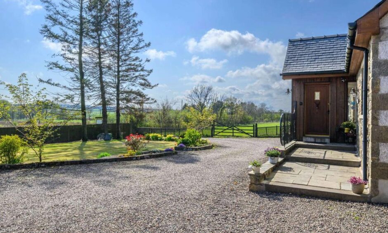
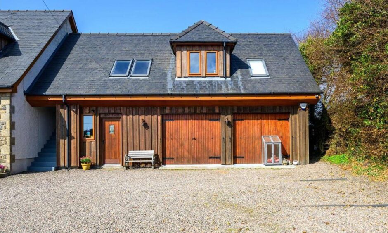
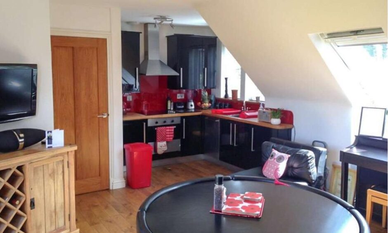
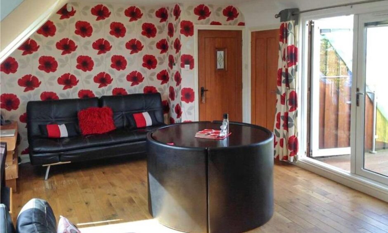
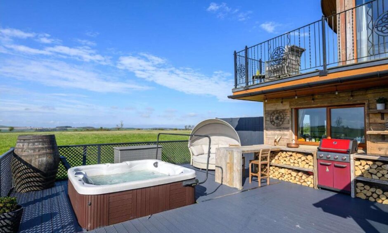
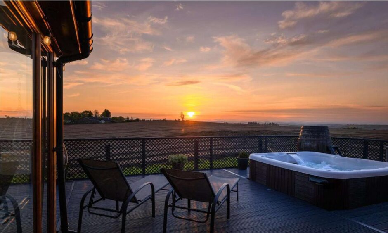
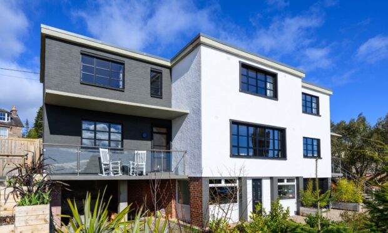
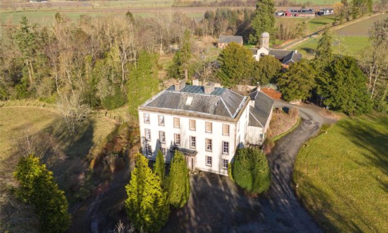
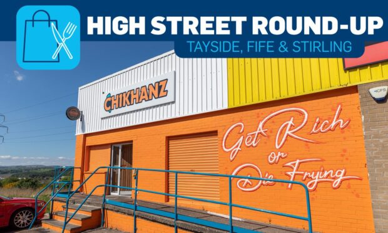
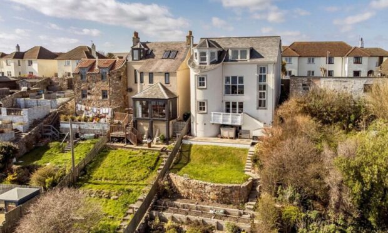

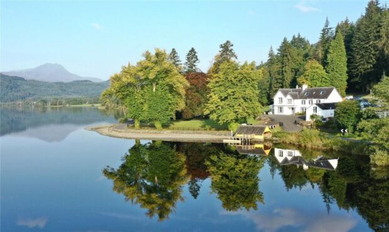
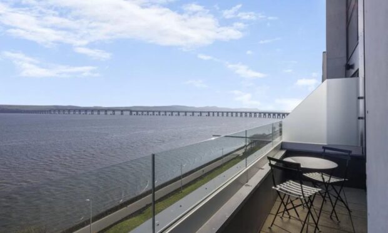
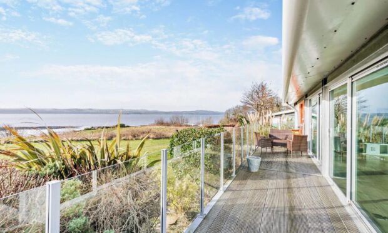
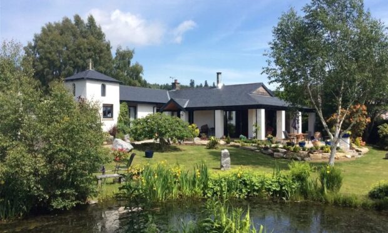
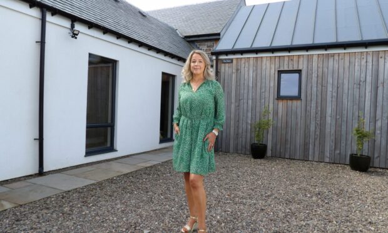
Conversation