A former hotel in the centre of Dunblane looks set to become homes following approval from Stirling Council.
Old Churches House Hotel on Kirk Street, close to Dunblane Cathedral, closed to guests in autumn 2024.
Earlier this week, Stirling Council approved proposed plans to convert the large, category B-listed property into three houses of different sizes.
The work will include the demolition of an existing link corridor to an annexe building, external alterations, and the erection of a new rear extension and canopy.
Fences will also be put up, and gate posts increased in height, according to the application.
The designs submitted alongside the application documents appear to show four separate dwellings spread across three two-storey houses.
The first house has a two-bedroom property on the ground floor, and a bigger four-bed home upstairs.
House number two is spread over two levels and has three bedrooms.
The final house appears to be much larger than the others, with four bedrooms, sprawling reception rooms, as well as a games room and gym.
‘Appropriate’ change of use
Two objections were made over the proposal, but one was later withdrawn.
Concerns from locals included the new homes affecting the privacy of neighbours, as well as an increase in noise and traffic.
There were also worries around protecting the historical integrity of the site, which is located within Dunblane‘s conservation area.
The council’s decision notice stipulates that no construction can take place on the site until an archaeological investigation has been carried out.
There are also rules around the materials that can be used for the development, – including stone, mortar, windows and doors – to ensure any changes are in keeping with the existing look of the building and the town.
The buildings were constructed as houses in the 18th century, but were later used as an ecumenical meeting house and a conference centre before becoming a hotel.
Stirling Council’s report of handling states that it considers the property’s next change of use “appropriate”, since the buildings were originally intended to be residential homes and they are located close to local amenities.
The local authority’s assessment continues: “The conversion proposals have a number of aspects which will enhance the character of the listed buildings including reinstatement of dormers, rooflight, pend and full height of gate pillars and more appropriate fenestration design in one of the proposed houses.”
Planning references: 24/00645/FUL and 24/00656/LBCFor more Stirling news and features visit our page or join us on Facebook
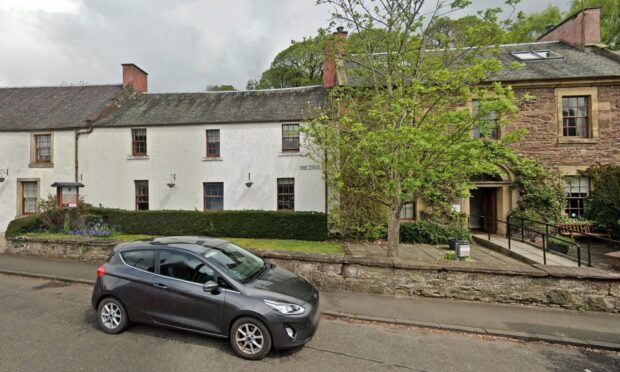
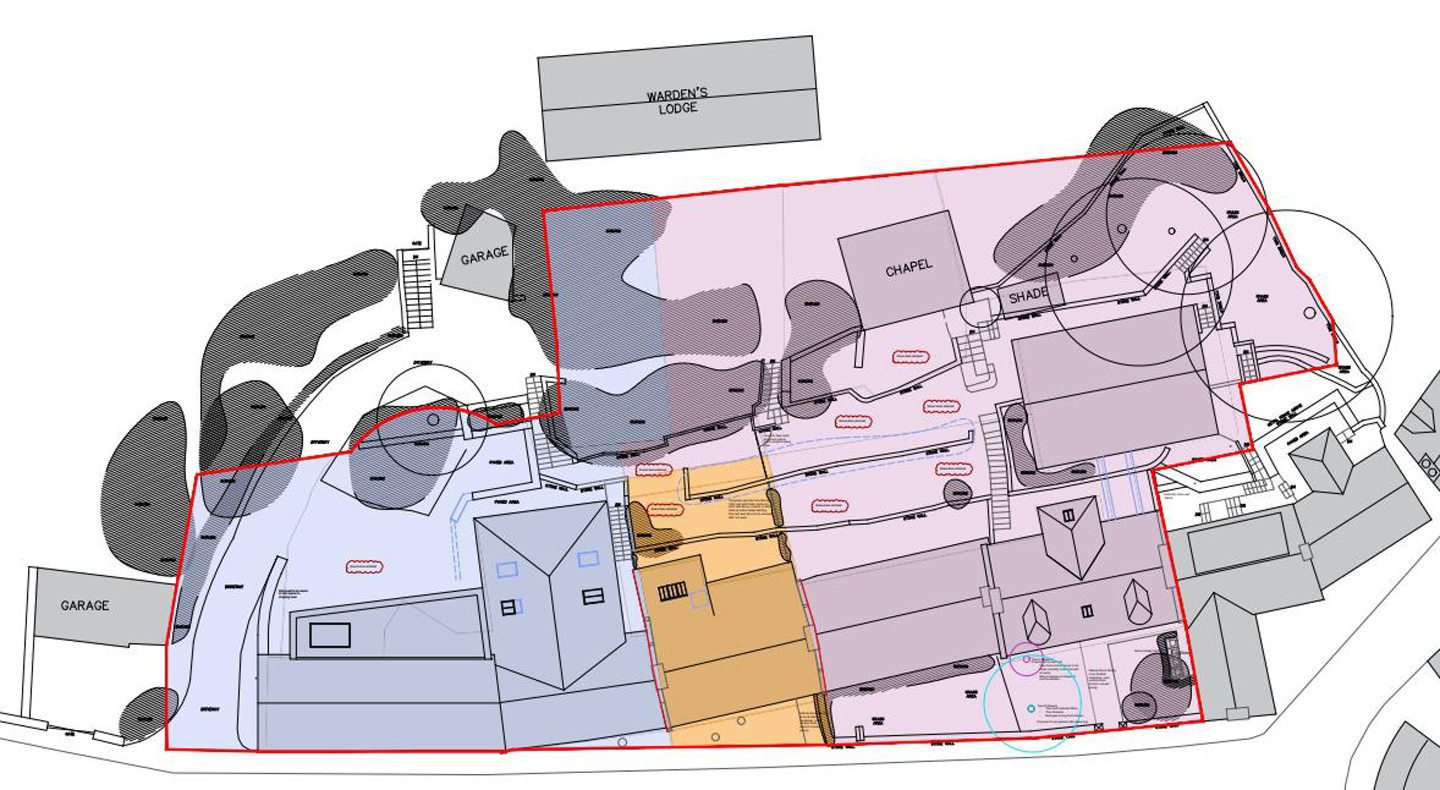
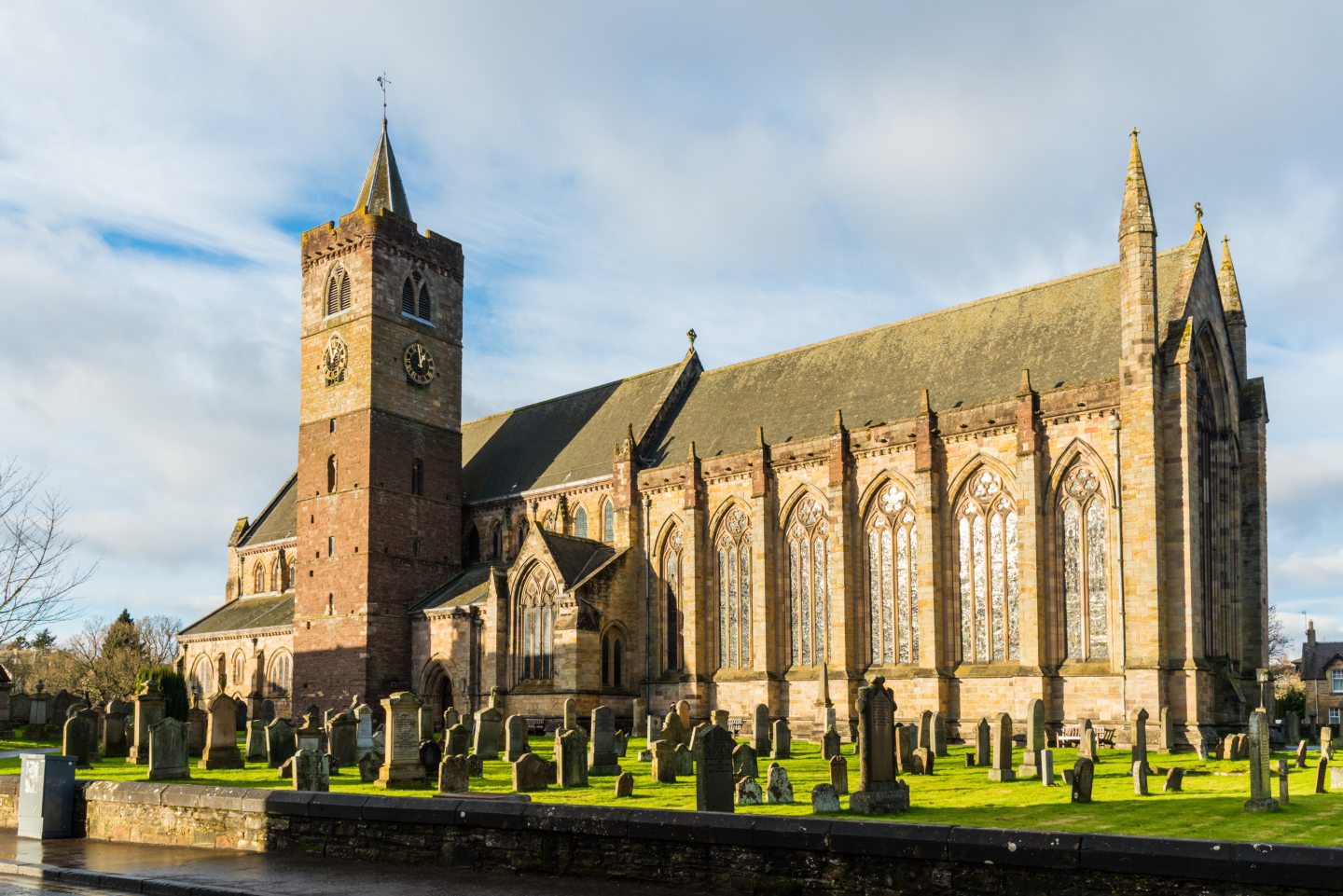

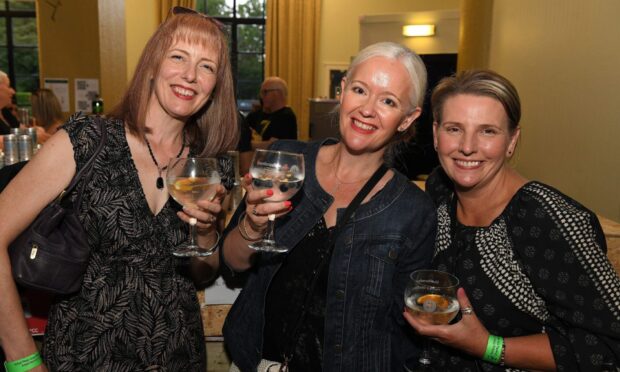
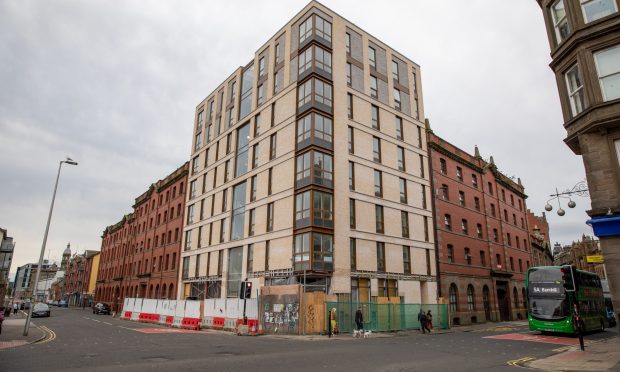
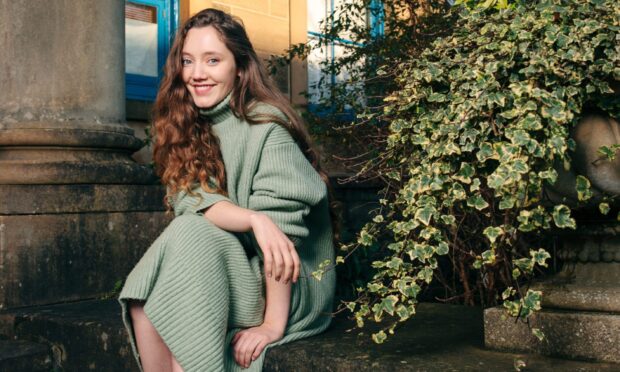
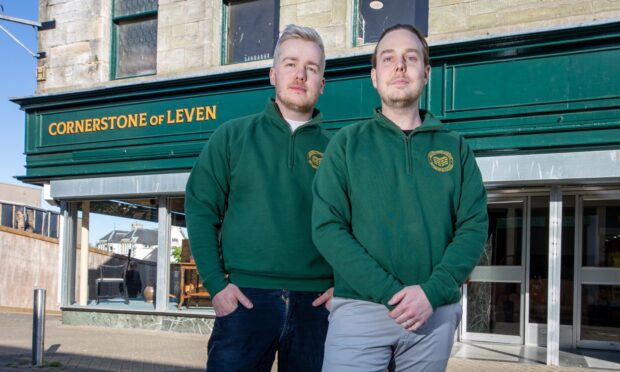
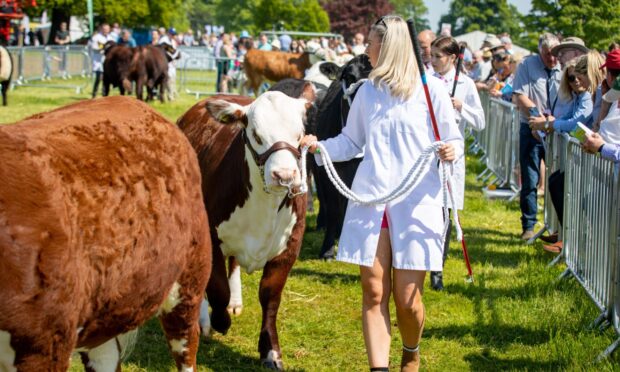
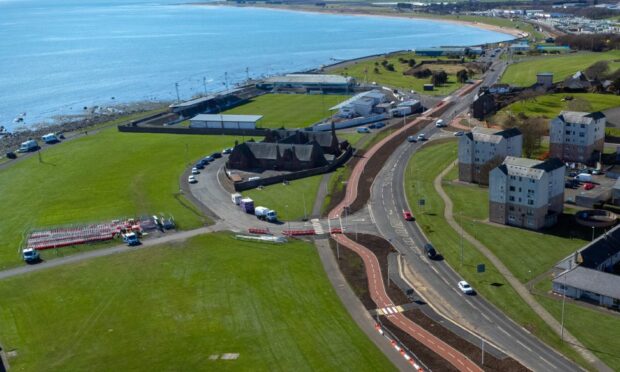
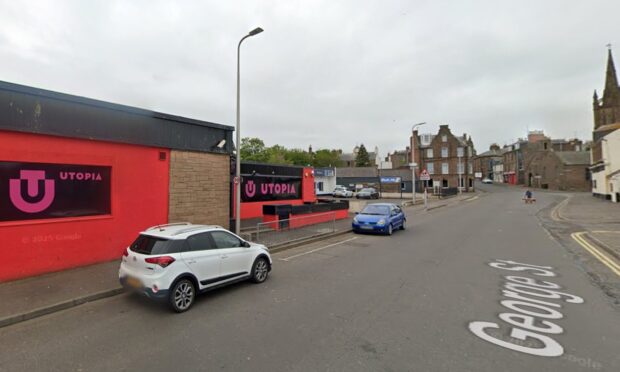
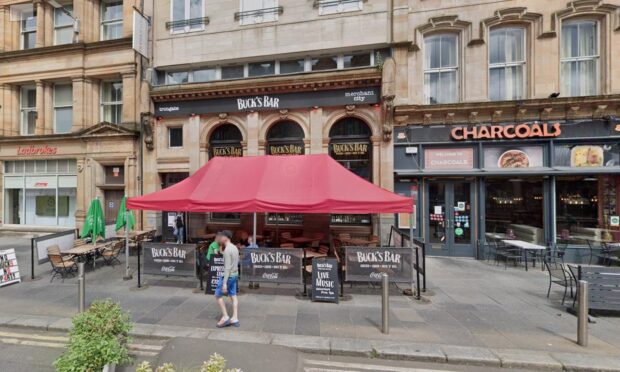
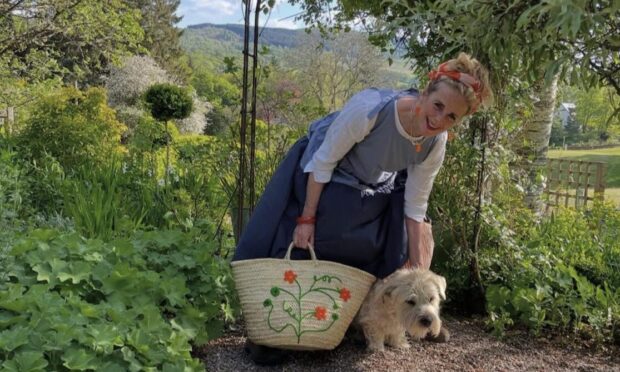

Conversation