Five contemporary homes designed by award-winning architects have been approved for St Andrews conservation area.
The two-storey houses will be built within the town’s 16th century Precinct Walls, off Balfour Place.
The site, close to St Andrews Cathedral and St Leonard’s School, once housed a gasometer but has since been decontaminated.
And the low-carbon homes will all enjoy stunning views across the East Sands.
They were designed by Edinburgh-based Sutherland Hussey Harris, who won the Best Building in Scotland Award in 2015 for their West Burn Lane development in St Andrews.
Fife Council planning officer Alistair Hamilton told members of the north east planning committee the new houses will be of a similar style.
“It has a very natural palette with contemporary wood oak frames and a rubble stone-effect finish,” he said.
Houses hidden from neighbouring streets
The application received seven letters of objection amid concerns over its effect on nearby scheduled monuments.
There was also concern over access to the site, which will be via an existing archway in the Precinct Wall.
Three people also wrote in support of the designs.
However, Mr Hamilton said: “The intention is to excavate down slightly so the houses don’t protrude above the boundary wall.
“You can’t see them from Abbey Walk or Balfour Place.”
Meanwhile, SNP councillor Alycia Hayes expressed fears about construction traffic entering the site via the narrow arch.
“I’ve a horrible vision of a lorry taking out those beautiful stones,” she said.
However, Mr Hamilton said workers will protect the arch and use smaller diggers.
St Andrews homes have open plan living and upstairs terraces
The houses will include three ground floor bedrooms, with open plan living, dining and kitchen areas upstairs.
And each will have two off-street parking spaces with electric vehicle charging, private gardens and an upstairs, south-facing terrace.
Applicant Mark Wilson, of Longforgan, says the St Andrews site is in an area of high demand for family homes.
And he added that one of the design strategies was to “develop a design of our time that is both contemporary, yet sympathetic with its historical context.”
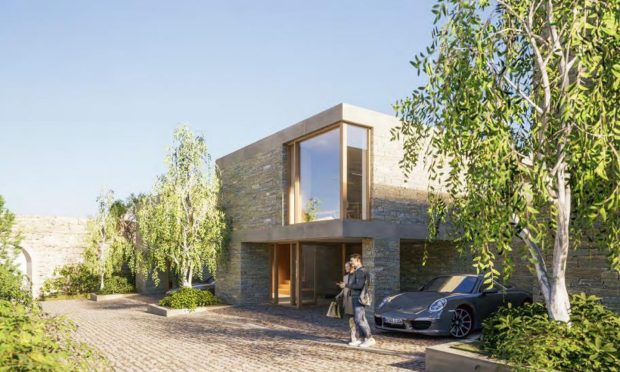
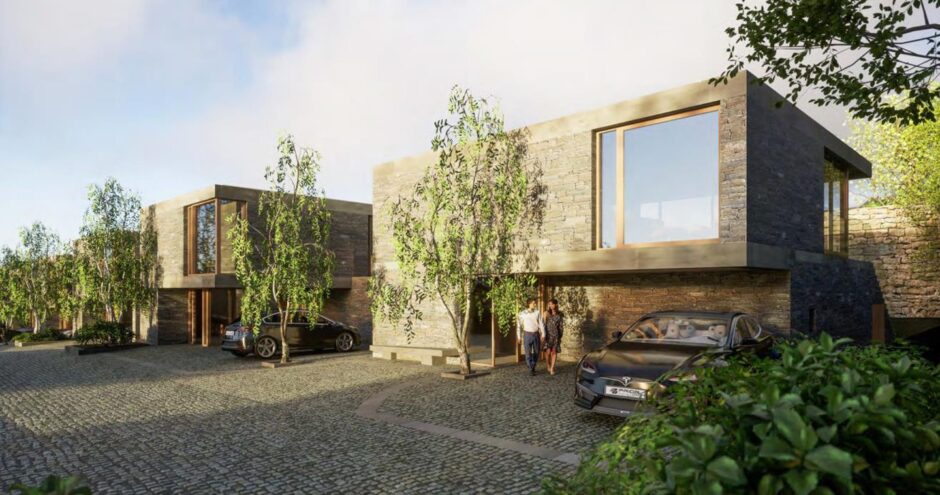
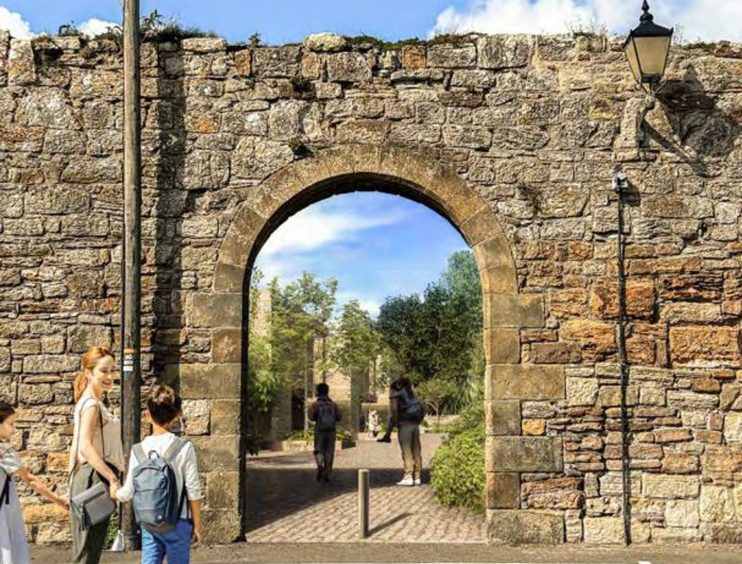
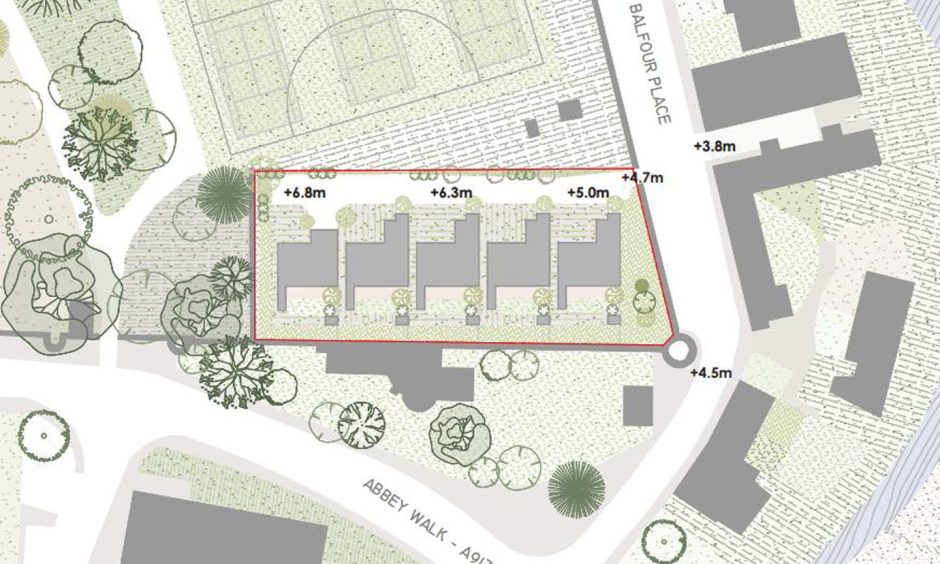
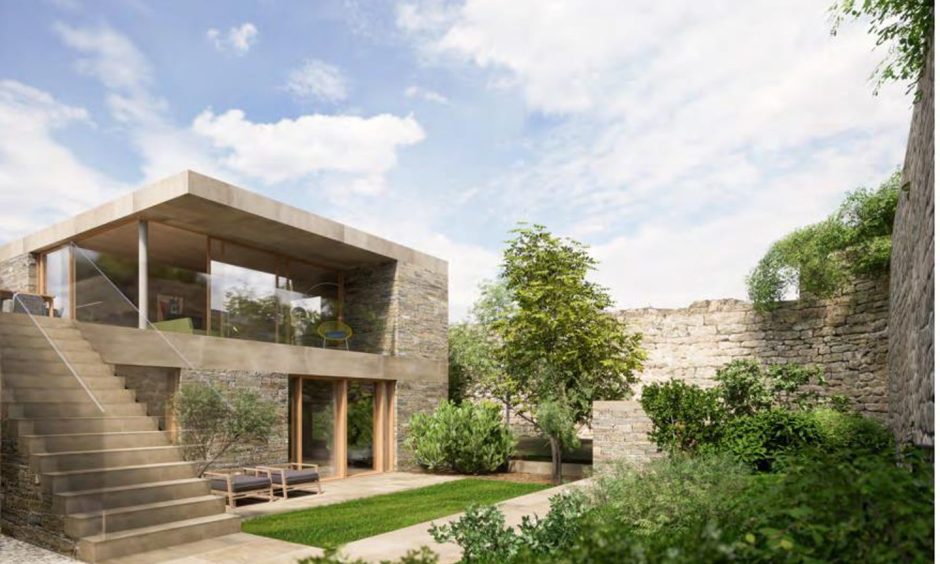

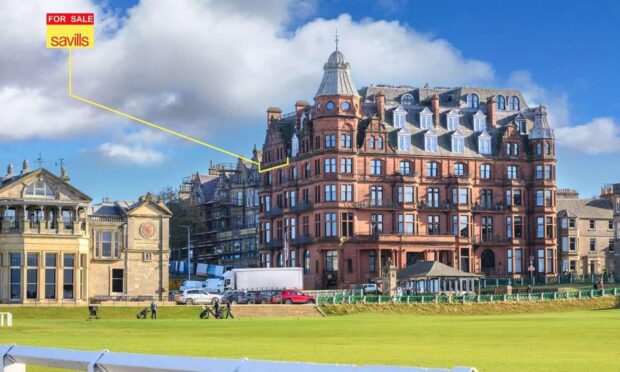
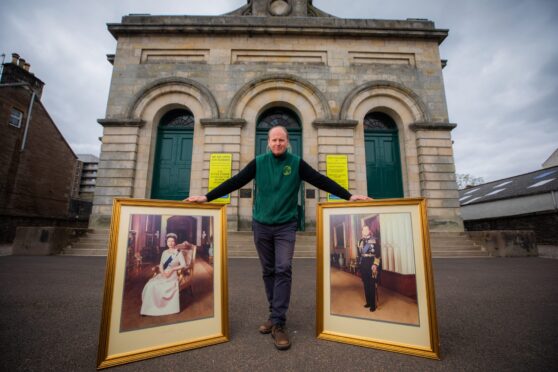


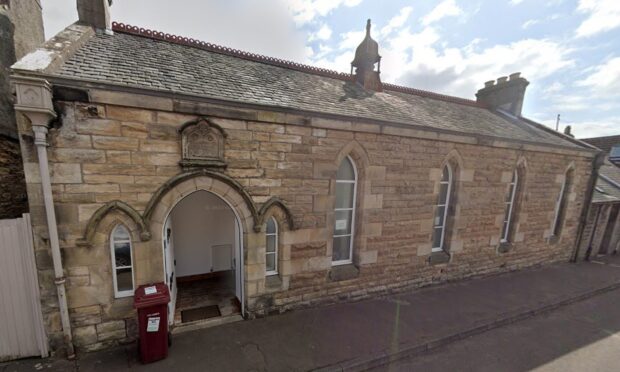
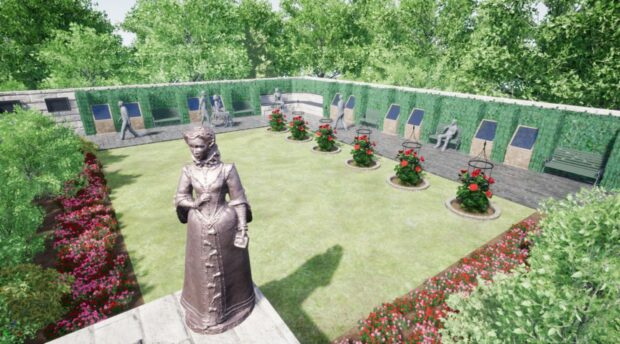
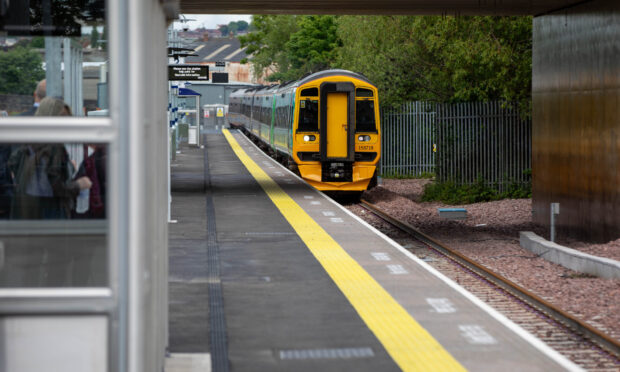
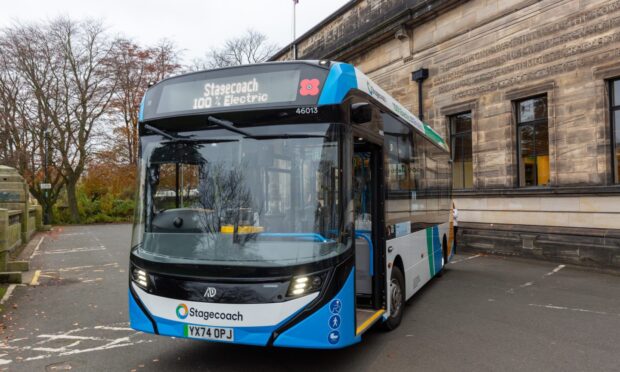
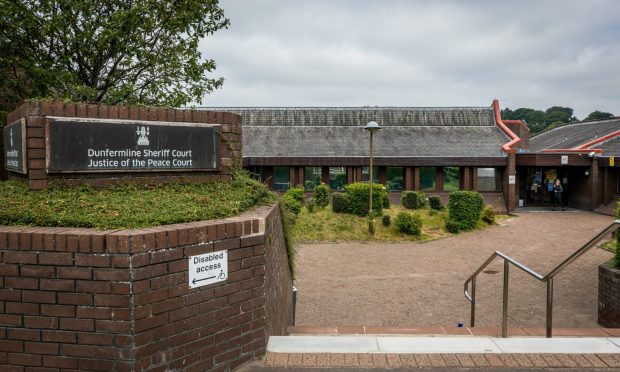
Conversation