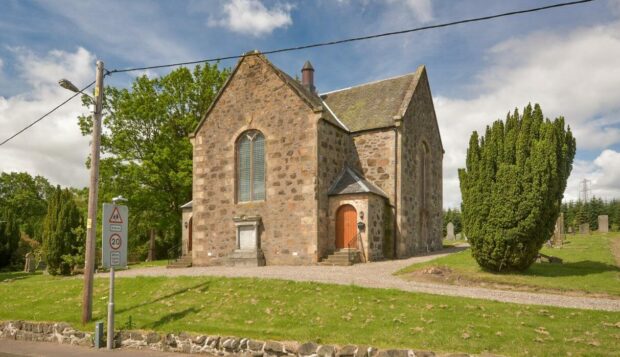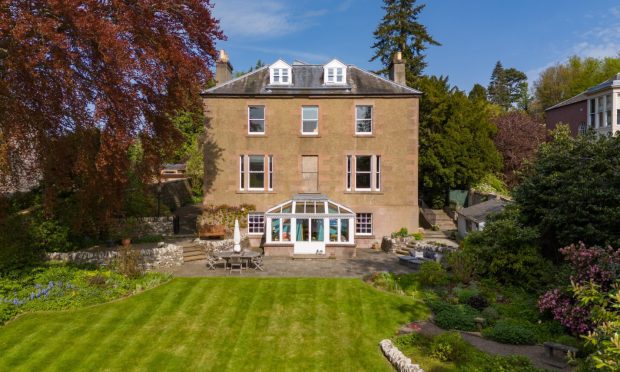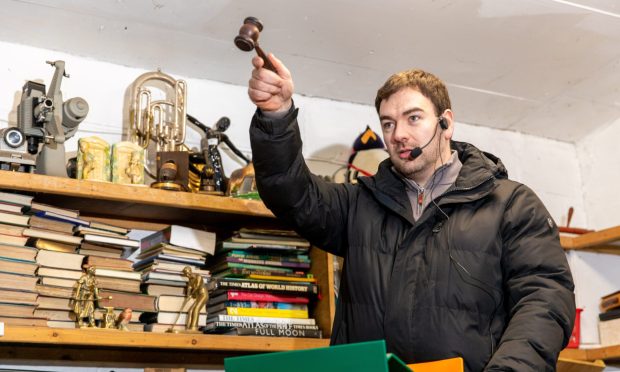Blairingone Church is a handsome residential conversion in the hamlet of the same name.
The church was built around 1836 and was transformed into a family home just under a decade ago. The works were carried out by Fife-based businessman Neil Kinnell.
It lies on the outskirts of Blairingone, around two miles from Dollar and six miles from Kinross.
The church sits in a slightly elevated position above the road, with commanding views across the countryside.
Beautiful original timber doors open into a spacious ground floor hallway with exposed stone walls. There is another entrance at the far end of the hallway, mirroring the main one. This has been turned into a large storage room, though it could easily be reinstated if anyone wanted to have two front doors into their converted church.
Transforming Blairingone Church
A timber and steel kit was used to convert the church into a residential property. This structure-within-a-structure ensures that the historic fabric of the building is minimally impacted by the work.
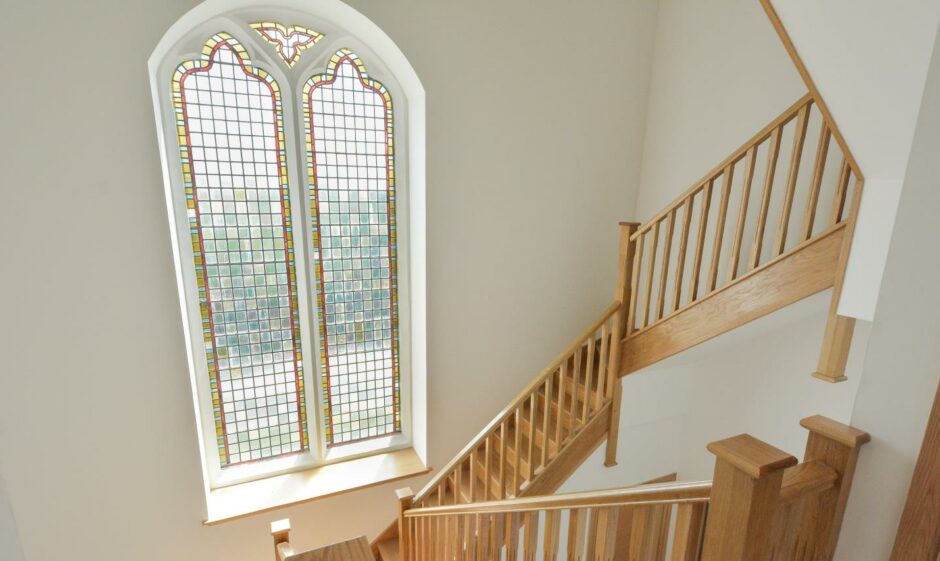
The church’s many stained glass windows are works of art in themselves. I spend a happy few minutes examining the details in several of them.
“Many of the windows were donated by wealthy local families as part of their efforts to fund the church’s construction,” Neil explains. “If you look at the bottommost sections they often have inscriptions to deceased loved ones by the people who donated them.”
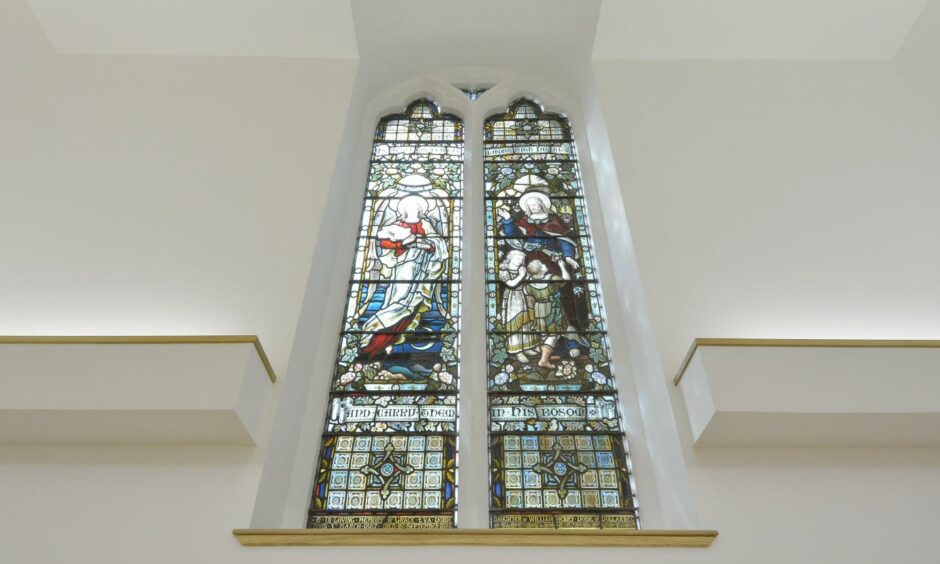
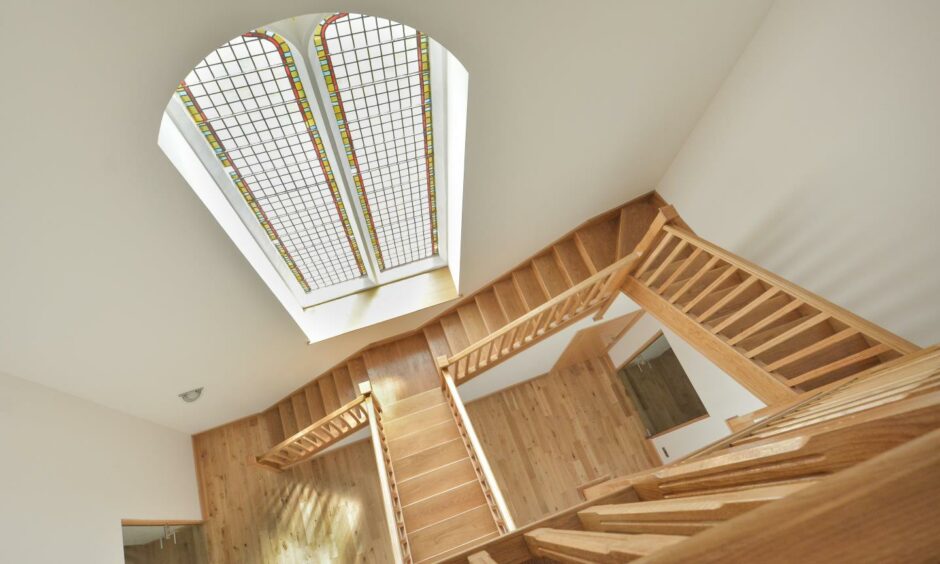
Neil had to work closely with Historic Scotland during the conversion of Blairingone Church. “There were a lot of things we couldn’t do. We could only put stairs and walls so close to the stained glass windows, for example. By and large Historic Scotland were supportive of what we wanted to do though.”
A handsome oak staircase forms an immediate focal point. It branches off at the initial landing to a pair of first floor bedrooms, with the rest of the stair continuing onwards to the uppermost level of the building.
A pair of beautiful stained glass windows throw light into the entrance hall and all the way up the stairs to the uppermost level.
Bedrooms and bathrooms
Diverting off at first floor a landing has a pair of doors. These open into two double bedrooms, which are mirror images of each other. Both have huge windows that are set well within the building and look directly across to their stained glass counterparts. This was a solution created in response to the restrictions of converting a historic building, but it works extremely well.
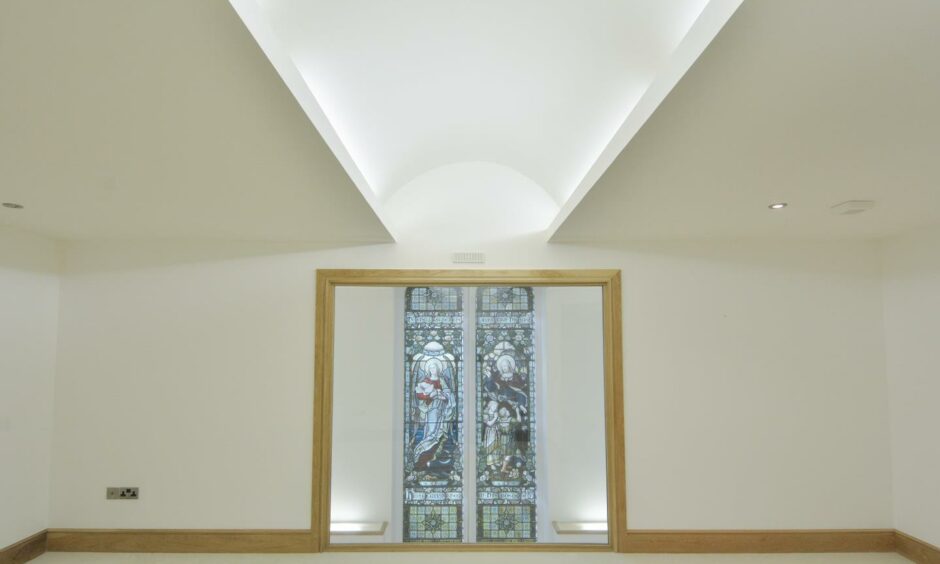
The two bedrooms both have barrel vaulted ceilings with recessed lighting that creates a nice effect after dark. They share a large Jack n’ Jill en suite bathroom.
Back to the stairs and up another level are the attic bedrooms. These two spacious rooms both have a pair of Velux windows that offer fantastic views across the countryside. Each of them has their own en suite shower room.
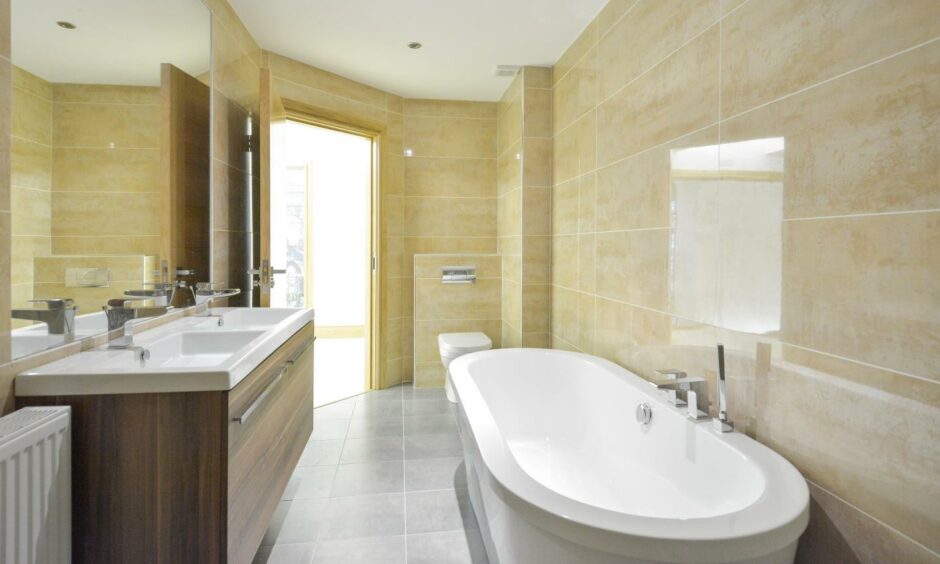
Neil has saved the best space for last on our tour of Blairingone Church. Back at ground level, the high end kitchen sits below one of the huge stained glass windows. A lower ceiling creates a cosy atmosphere by the cooking space, while further back the ceiling leaps up above the windows and helps fill the space with natural light.
Fantastic living space
Adjacent to and semi open-plan to the kitchen is the living/dining room. Formed from what would once have been the church hall, this is a huge and magnificent space. Recessed lighting casts a soft glow and there are clearly defined sitting and dining ends to the room.
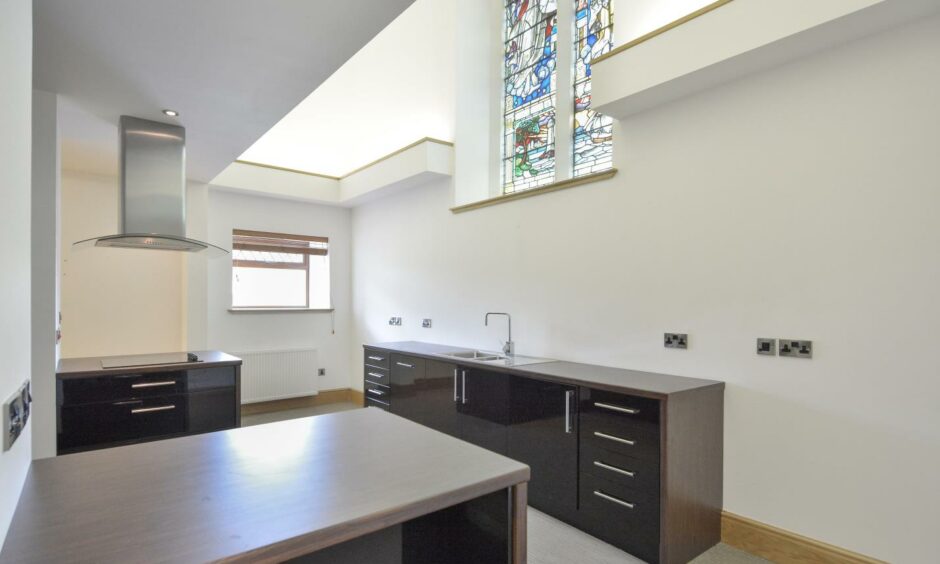
The ground floor also has a shower room and a vestibule leading to the back door.
All told there is just over 220sqm of living space within Blairingone Church. That’s much larger than your average four-bedroom home. Such is the scale of the building with its vaulted ceilings that it feels even more spacious than mere numbers suggest.
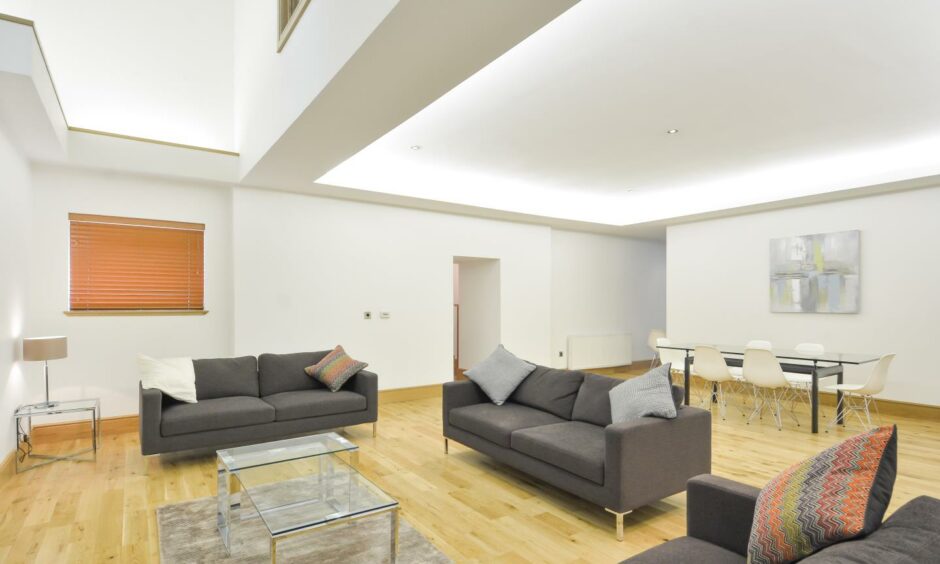
Blairingone Church has been fully insulated as part of the conversion and it’s kept warm by a modern electric central heating system. The roof was also overhauled during the work and a new solum was installed beneath the floors, meaning the building should not require too much attention from its new owner.
Garden and building plot
The grounds are still an active graveyard and do not belong to the building. Instead the church comes with a small area to the front and another small area to the rear, where an old lean-to extension was demolished.
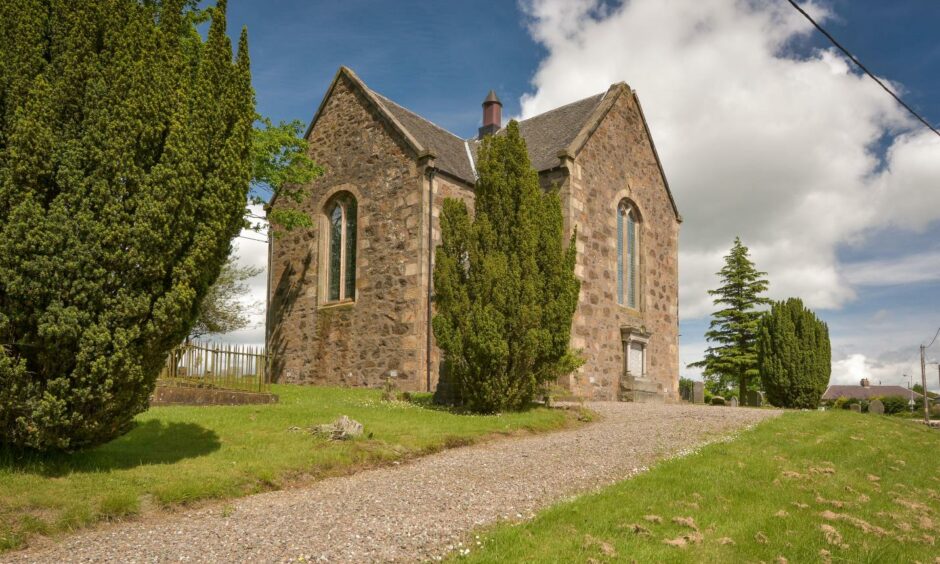
It also has a good sized piece of garden ground adjacent. This has a parking area and a large fenced off section of grass. One part of this has planning permission in place for the erection of a double garage and workshop with additional parking for the use of Blairingone Church. In addition there is a building plot which has planning consent for a detached four-bedroom house. This can be purchased in addition to or separately from Blairingone Church.
Blairingone is close to Scotland’s M90 motorway with Perth, Edinburgh and Stirling all within very easy driving distance. Yet the village is surrounded by fields, hills and woodland and has superb walking routes in all directions.
Time to sell
After the conversion of Blairingone Church was completed Neil ran it as a successful Airbnb, and as a long term residential let.
Since Covid hit and the holiday let business took a nosedive he moved his company offices into Blairingone Church.
Neil co-owns Profile Projects Limited, a specialist contractor that carries out commercial construction work involving structural framing, drylining and suspended ceilings.
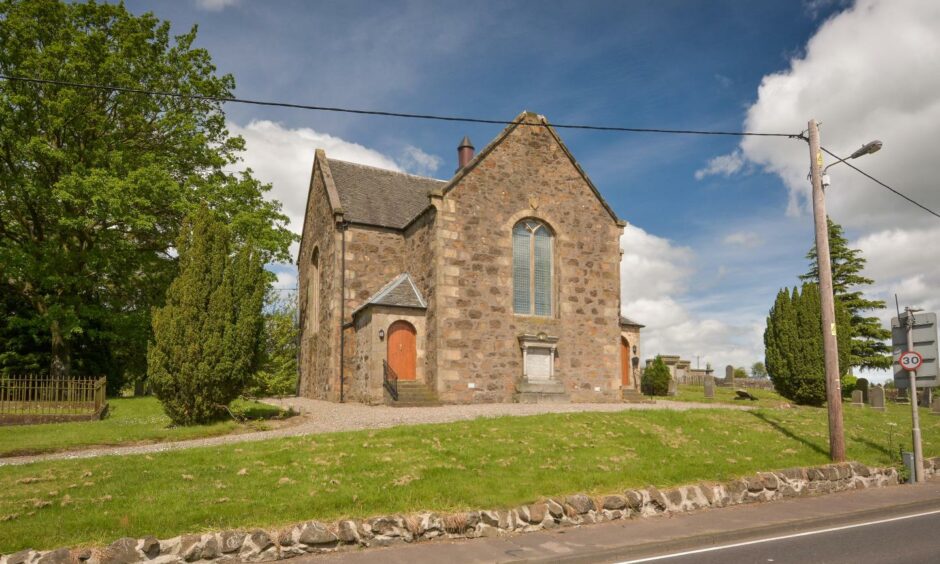
At present, two of the first floor bedrooms are used as Neil and his business partner’s offices. The large open plan living/dining area houses desks for the company’s staff, and the attic bedrooms are used as storage.
With restrictions eased and the property market picking up, Neil, 54, has decided to sell Blairingone Church.
“We’ll be looking for office accommodation near Kinross somewhere,” he says. “I’ve got one eye on retirement in the next few years so I’m just starting to simplify my life.”
Blairingone Church is on sale with Morgans Property for offers over £450,000. The adjacent building plot is on sale for offers over £175,000, or together with the church for a combined price of offers over £595,000.
