Keltybridge is a beautiful little village sandwiched in rolling countryside between Dunfermline and Kinross.
On its historic main street are a small collection of new homes that enhance the character of this lovely community.
All three were built by developer Bruce Ferguson. The first two were completed some time ago and have been sold.
The third, an impressive three-storey detached villa boasting a high end interior, was recently completed and is the property I’m here to see.
Bruce has been developing flats and building houses since the 1980s. He bought the plot as a gap site around 30 years ago and held onto it until he obtained planning permission.
Based a few miles away in Dunfermline, Bruce knows the area well and has developed numerous properties nearby.
Construction phase
The new house only took six months to build but construction took place over a longer timescale as Bruce was juggling several projects.
“I built the garage first and used it to store materials while we were building the houses across the road,” he says. “So it’s been up for a few years but we finished the rest of the house more recently.”
Terry Hughes from Perth-based DDA Architects designed the house and Bruce used local tradesmen for the build.
Two stone walls stand on either side of the driveway which opens into a large monoblock parking area.
From here there are two options. You can go up a set of external steps to the main front door and vestibule. Or you can open the electric garage doors and use a more unusual entrance – a lift.
“A lot of people don’t want to downsize when they’re older,” Bruce explains as the lift carries us upwards, whirring softly. “They like still having a big house so there’s plenty of space for children and grandchildren to stay over.
“I decided to install a lift so people can buy this house knowing it will still suit their needs even if they become a little infirm as they get older.”
In addition to the garage and the lift, the ground floor also has a utility room with plenty of space for a washing machine and tumble dryer.
Stunning living space
The main living space is at first floor level, benefitting from views and privacy due to its elevation. The open plan kitchen/living/dining area is a huge space with plenty of natural light from windows on two elevations.
There are twin ovens and an inbuilt coffee machine as well as a central island and integrated fridge and freezer.
The sink has a clever Quooker tap that can dispense boiling or chilled water as well as the standard hot or cold.
“I’ve got a holiday flat in Crail and we’ve got one of those taps,” Bruce says. “They’re so brilliant I had to install one in this house.”
A porch has huge windows and gets plenty of solar gain. There’s space to put a bench to sit on when putting shoes on as well as for a comfortable chair to make a pleasant reading spot.
The living room is another show stopper. A gigantic space, it features a full length wall of glass with sliding glazed doors that open into the garden.
There are views across Keltybridge to the countryside and hills beyond.
Also on the ground floor is a WC and a home office that has patio doors to the garden. “We built it so that the WC can be converted into an en suite shower room should people want to use the study as an extra bedroom,” Bruce explains.
En suite bedrooms
A bespoke staircase made out of solid ash connects the first and second floors. A large skylight makes the landing a bright and sunny space.
The master bedroom is bigger than most living rooms. It has a huge corner window with countryside views. There’s a nook between the built-in wardrobes where a dresser can go or a TV can be wall mounted.
One end of the room can easily fit even the largest bed, leaving the section by the window as a sitting area.
The master bathroom has a full wall of glass at one end. “People are always concerned about clear glass in a bathroom so I’m happy to switch it for opaque glass or fit slatted blinds as the buyer would prefer.”
There’s a walk-in shower, his and hers’ sinks, and a freestanding bathtub. Huge floor and wall tiles add to the feeling of luxury.
The second bedroom is another spacious room. It has a pair of glazed doors that give views across open countryside to Benarty Hill.
An en suite shower room has a walk-in shower with rainfall head and there is a built in wardrobe.
Bedroom three is spacious too and also has a luxurious en suite. Meanwhile, the fourth bedroom has an en suite that is neatly hidden behind a mirrored door, making it look like part of the wardrobe.
This is the smallest bedroom but still measures a generous 12’4” by 11’8”, making it as big as master bedrooms in many new-build homes.
Suntrap garden
The garden wraps around the house and has sections of lawn as well as a large patio area that has superb views and is a sheltered suntrap. It’s possible that a small amount of extra garden ground may be available by separate negotiation.
“We made plenty of room for garden furniture,” Bruce says. “It’ll be a fine place to sit round a firepit or chiminea on a summer’s evening.”
The Keltybridge house has gas central heating and should be efficient to run – Bruce spent £15,000 on insulation alone when he was building it.
After a career working for Standard Life, Bruce left the company in 1981 to build up his property business. “I started buying flats to rent and by the time I was 37 I was making more from them than I was at Standard Life, so I left to do it full time.”
He and his son run Canmore Developments, a small property construction firm in Fife which built the Keltybridge home. “We’re building three more houses and have as many as 160 flats in the pipeline,” Bruce says.
“I’m 78 now so my son does most of it these days.”
Main Street, Keltybridge is on sale with Maloco Associates for offers over £700,000.
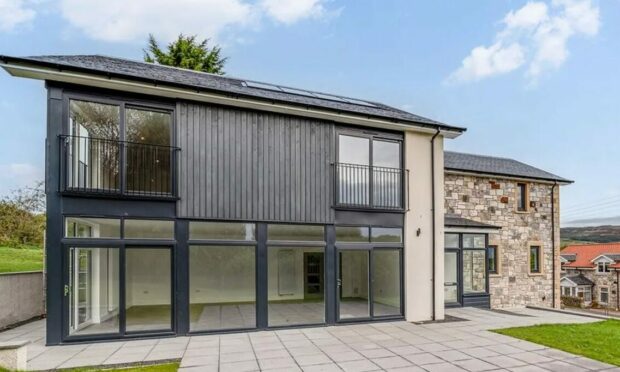

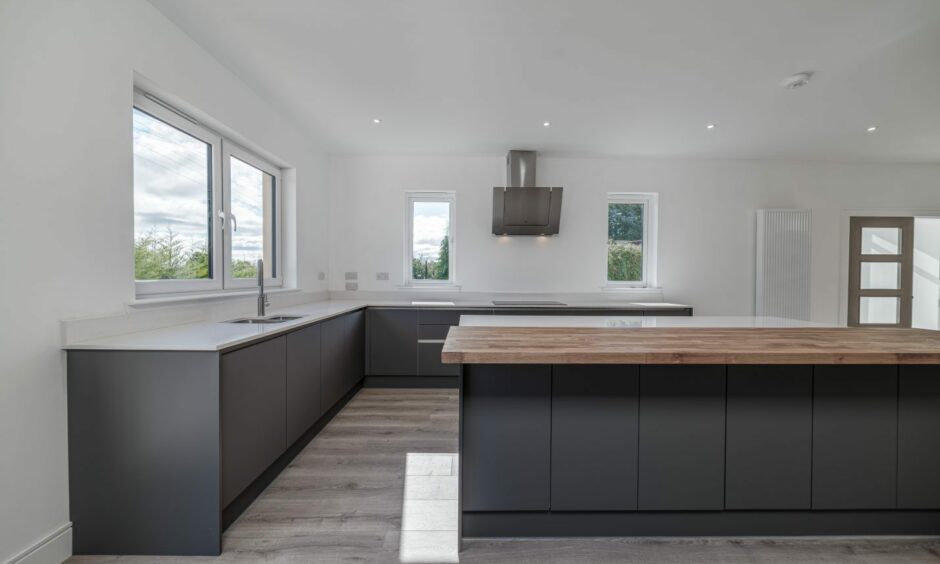

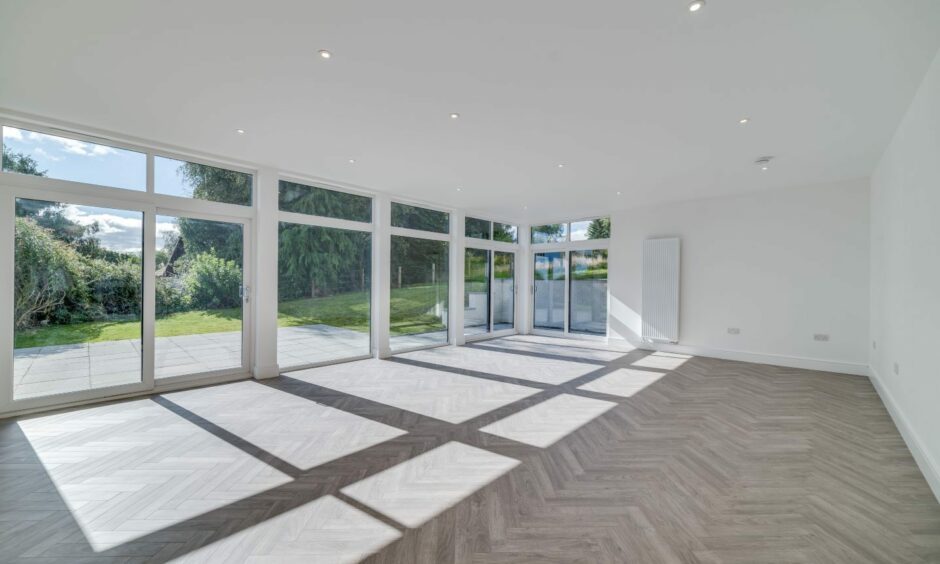
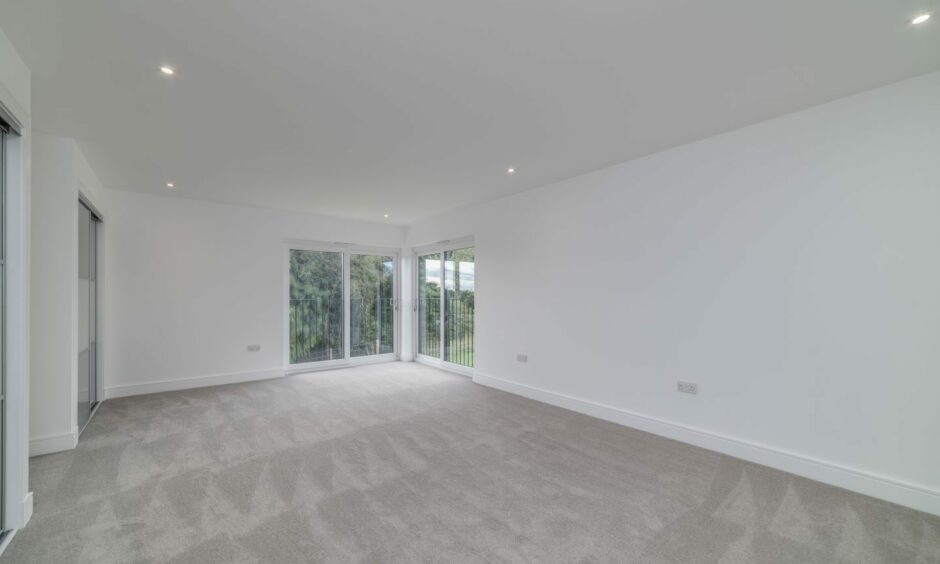

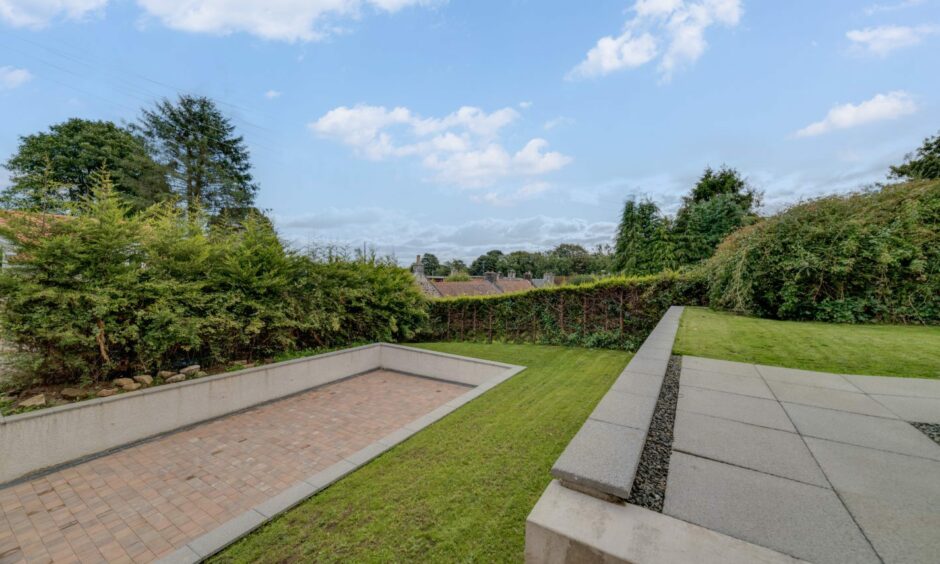
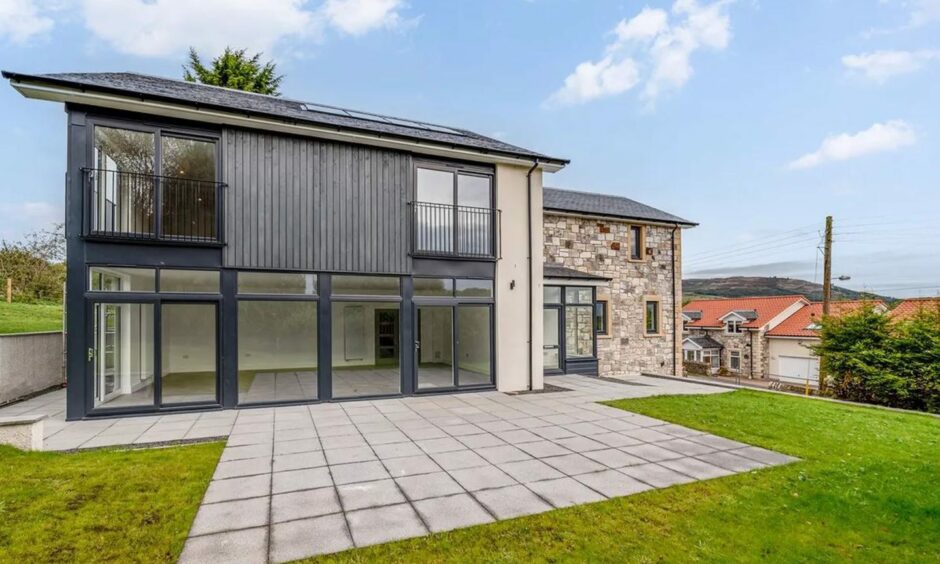







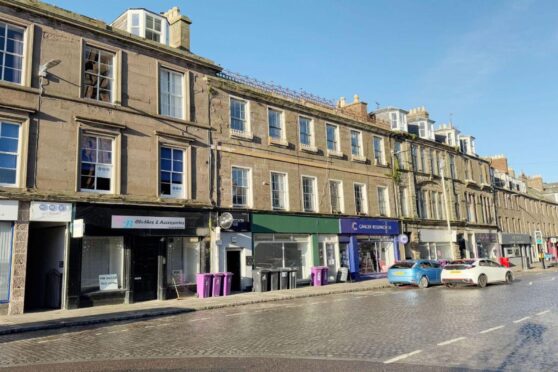
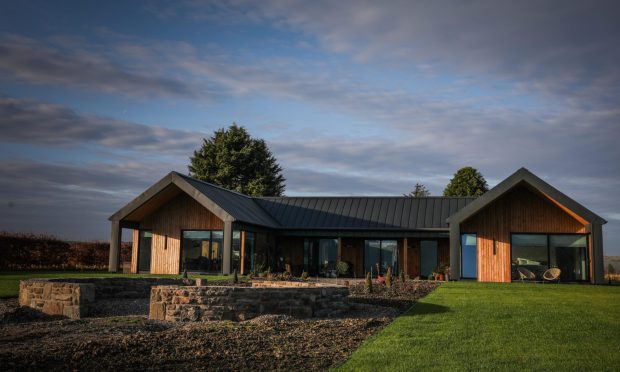
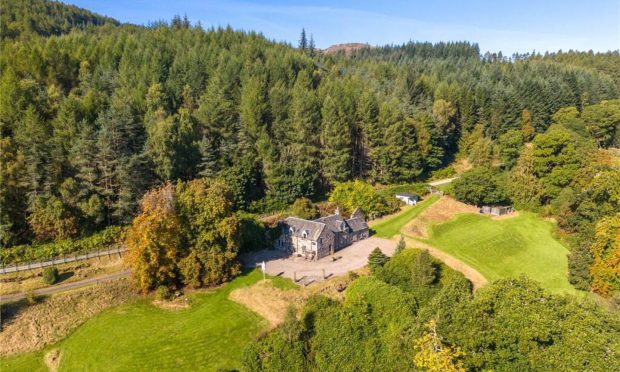
Conversation