The River Tay flows serenely past the foot of Earnoch’s garden.
Far away on the other side of the river dog walkers stroll along the North Inch. The spring flowers are in full bloom and the garden is a wealth of colour.
It’s fair to say Earnoch is a very pleasant house to spend time in.
Dating from the first half of the 19th Century, it’s one of four handsome and individual Georgian houses on the banks of the Tay in Perth.
It’s a short distance from Smeaton’s Bridge and an easy walk into the city centre. Yet Earnoch enjoys a high level of privacy.
A 30-metre-long private driveway is lined with rhododendrons, azaleas and bluebells. It leads down from Main Street and the house itself is surrounded by high stone walls and mature trees.
The driveway leads to a parking area and double garage. There’s also a large section of lawn to the front of the house.
Four families in 100 years
Liz and Andy Ritchie have lived at Earnoch for just shy of 25 years. The couple before them were also there for quarter of a century. Indeed, Earnoch has been owned by just four families in the last 100 years.
With 385sqm of space spread over four levels, it’s a very sizeable home indeed.
An original timber front door opens into a spacious reception hall. The drawing room is a grand space with high ceilings and an open fire. Tall windows offer a superb outlook across the river.
“All the windows either have working shutters or secondary glazing,” Liz says.
Adjacent is the dining room. With seating for more than 20 and equally spectacular views, it’s a fantastic entertaining space.
What was a tiny kitchen has been transformed into a smart home office with bespoke built-in cupboards and matching timber panelling on the walls.
When Liz and Andy bought Earnoch the basement level was an annex flat. They brought it back into the main house and transformed it into additional living areas.
The kitchen is at the heart of this new space. It has plenty of room for dining, a central island, and a tiled floor.
Beautiful conservatory
Double doors lead out to a beautiful conservatory. “When we bought the house there was a porch here,” Liz explains. “We were able to use the footprint to create the conservatory.
“Andy’s brother is a joiner and he built it for us. The wall panelling is made from reclaimed church pews.”
As you’d expect given the location, the conservatory has amazing river views. A partially insulated roof and central heating make it a room that can be used for at least nine or 10 months of the year.
Also on the lower floor is a WC, pantry, wine cellar, utility room, study, and a small sitting room. “Andy and I hardly ever use the big living room,” Liz smiles. “We’re down here in the snug or we’re sitting in the conservatory.”
A couple of turns around the staircase leads to the first floor. The landing is as big as many living rooms and was the children’s play area for many years.
“A lot of battles were fought here with their toys and a lot of board games were played,” Liz recalls. “We even had a pool table here for a while.”
Bedrooms and master suite
There are three very large double bedrooms on this level, one of which has an en suite shower room.
A fourth bedroom is a smaller double that would also make an excellent home office. There’s also a spacious family bathroom. Three of the four bedrooms face out over the river.
Another staircase takes you up to the wonderful principal bedroom. Liz and Andy converted this from the attic and made full use of the stunning original hardwood beams.
A dormer window offers a breath-taking outlook across and along the Tay. Meanwhile, the adjacent en suite must have the best views from any shower in the city.
Earnoch sits in a mature garden extending to around half an acre. Soil excavated during the creation of a large patio was used to create two raised terraces that look out over the river.
River access
A long stretch of lawn is edged with herbaceous borders and mature trees. At the foot of the garden is a set of stone steps that lead down through an archway in the wall to the riverbank itself.
“It’s perfect if you want to launch a boat or go kayaking or paddleboarding,” Liz says. “When the kids were younger we took them as far up the river as Stanley.”
The gentle slope of the garden and the height of the stone boundary wall means flooding has never been a concern for Liz and Andy.
“The highest we’ve ever seen the river is partway up the steps,” she says. “It’s never made its way into the garden, let alone the house.
“When the last big storm was in full swing the river was absolutely raging. There were potato boxes and whole trees swirling by.”
Wildlife haven at Earnoch
The garden and riverbank are a haven for wildlife. “We get otters, beavers and kingfisher. And bats at this time of year.”
There is a brick potting shed and to the side of the house is a coal store with flagstone floor.
Liz explains: “This was fully stocked when we moved in. We’ve had fires for 25 years and never had to buy any coal. There’s still some left so whoever buys the house will get some free heating.”
Liz and Andy, both 53, have three children aged 24, 22, and 20. When I visit their son Ben is in the middle of a workout in the garage.
With their children grown up, Earnoch is much too big for the couple. “We like living in Perth so we’ve bought a newer house a few minutes away,” Liz explains.
“We will miss the view and living so close to the river though.”
Earnoch, Main Street, Perth is on sale with Savills for offers over £975,000.
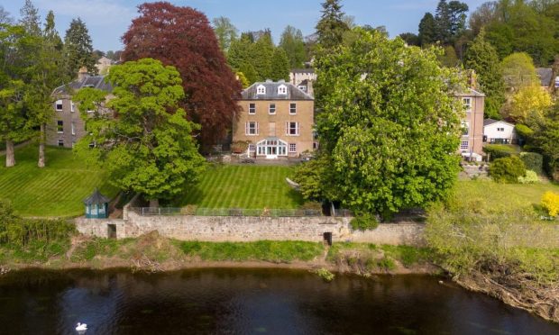
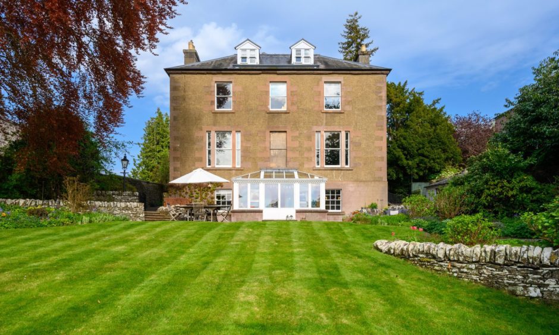
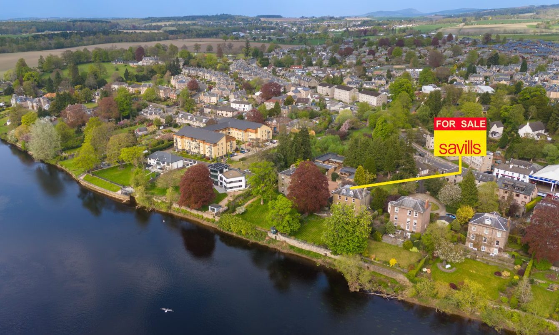
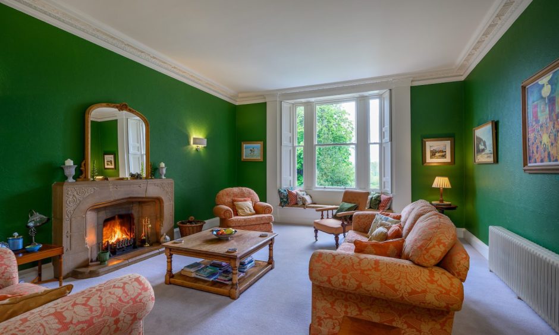
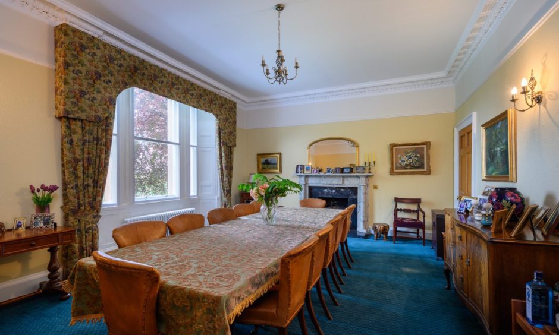
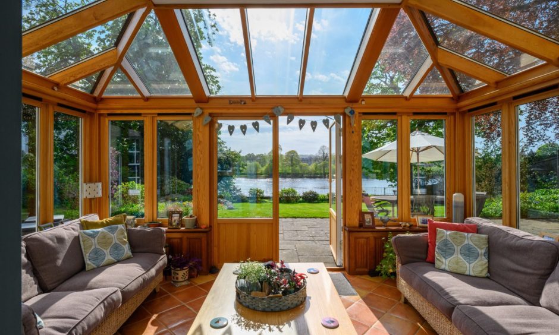
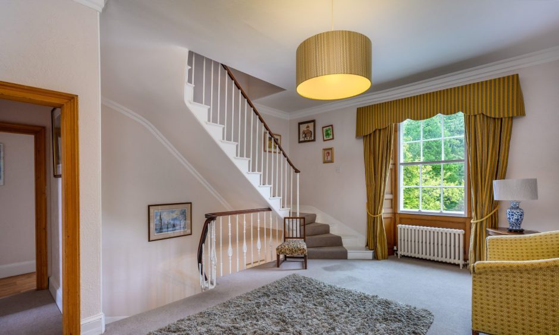
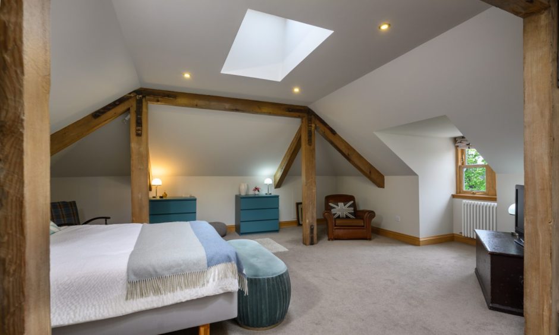
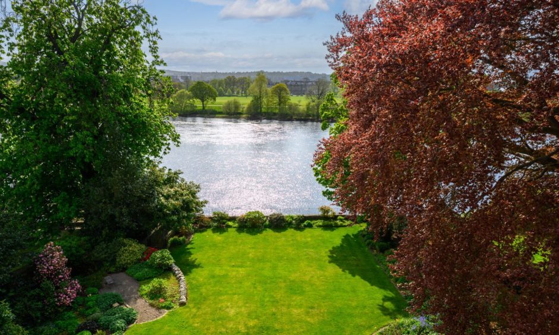
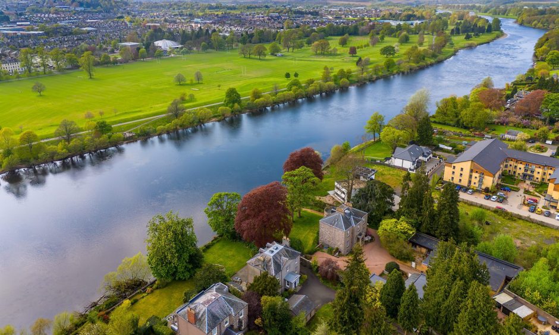
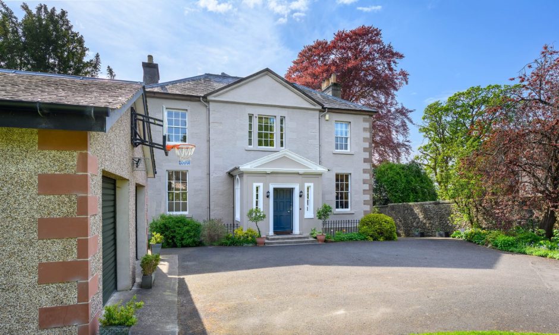
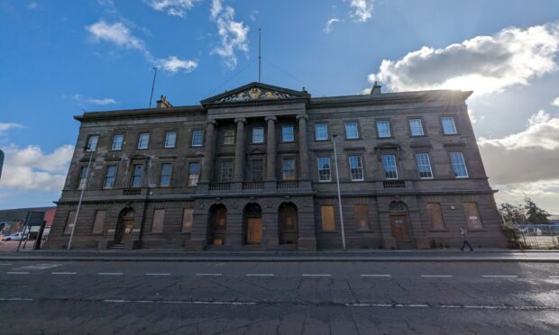

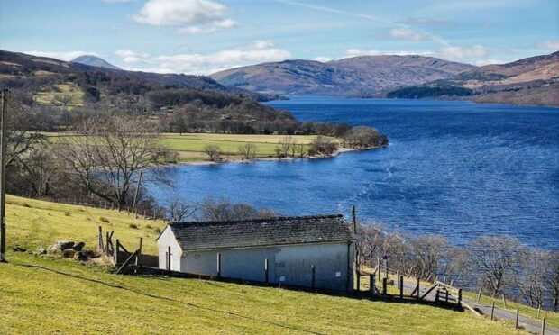
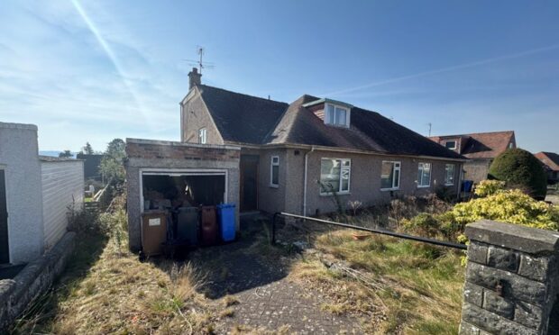
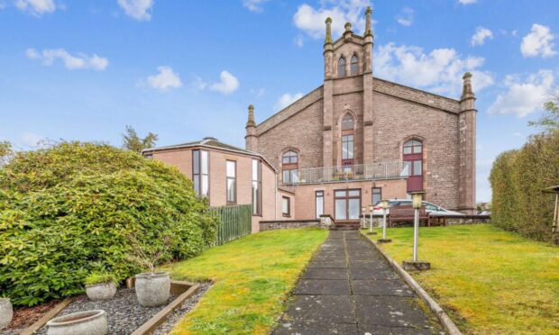
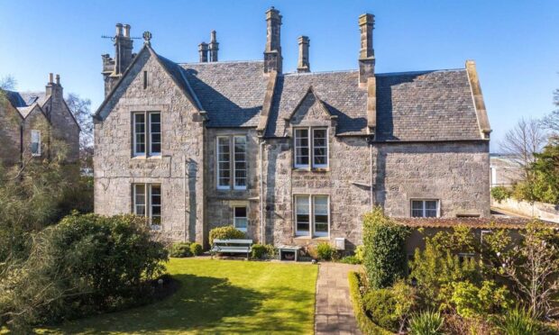
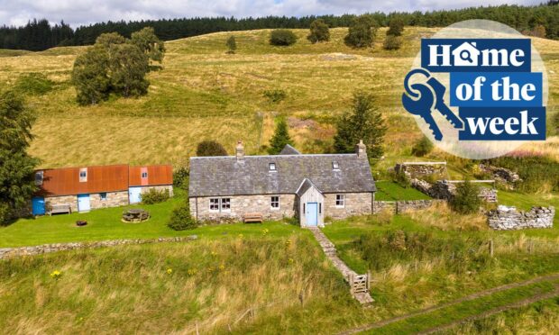
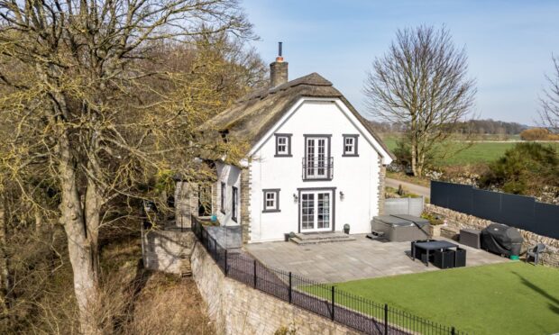
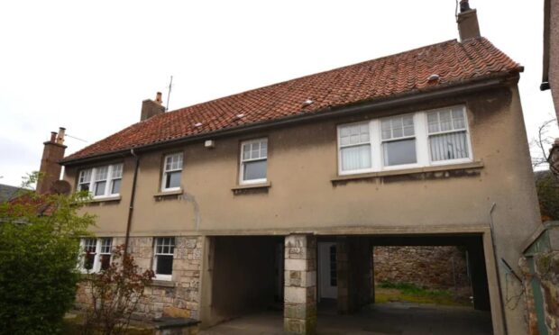
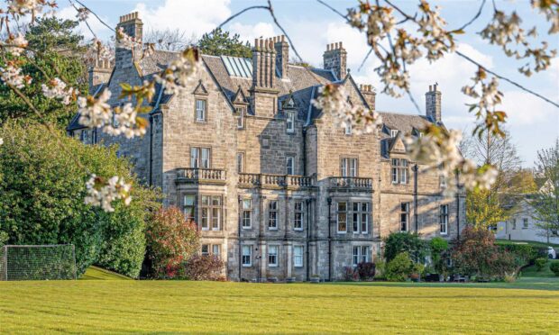
Conversation