Series seven of Scotland’s Home of the Year features a remarkable extended bungalow in Anstruther.
While the first episode focused on the West of Scotland and the second on the North East and Northern Isles, episode three turns the spotlight on Fife and Edinburgh and will be broadcast on Monday May 5.
As well as the Anstruther home the episode showcases a beautifully renovated tenement flat in Stockbridge and a striking Georgian basement apartment in Edinburgh’s New Town.
The winning property from each of the six episodes goes through to the grand final where Scotland’s Home of the Year will be crowned.
Coastal View in Anstruther is home to David Dines and Suzanne Tyler. Dating from the early 1960s, the bungalow sits close to the waterfront in the East Neuk town and has fantastic views over the golf course and out to sea.
After a career in London where they lived in a Greenwich townhouse they bought Coastal View in 2021. “We had a friend in Crail and just fell in love with the area,” David says. Work on the house began in November 2022 and was completed the following summer.
Designing Coastal View
Part of the brief they gave to their architects was to maintain the home’s character and heritage. “We wanted to maintain it as a 60s bungalow. We didn’t want to create something totally new that didn’t fit in its environment,” Suzanne explains.
Several internal walls were knocked through to create an open plan ground floor living area. The garage was also swallowed up to increase the amount of living space.
Floor-to-ceiling windows in the living area open the house up to the garden and take full advantage of the spectacular views. Meanwhile, the kitchen has bright orange units in a cheerful nod to the home’s ‘60s origins.
Coastal View was stripped back and insulation added in the walls, under the floor, and in the roof. An air source heat pump, battery, and solar panels were installed to reduce running costs.
Fife Architects designed the renovation to the couple’s specification, with Wemyss-based contractor Robert Moncrieff spearheading the work.
The ground floor has an open plan kitchen, living, and dining space, a bedroom and a bathroom. On the upper level there is a study/yoga space, a shower room, and another bedroom.
A row of rooftop solar panels helps supply electricity, while planters along the roofline add a splash of greenery to the view.
Clever use of space
Exposed steel beams in the living spaces help subtly zone different areas and the timber-lined overhang that shelters the patio sweeps into the living room, creating a nice visual continuity.
A white wood burner provides a focal point as well as heating the ground floor living spaces.
The couple have an extensive art collection and making sure enough wall space was retained to showcase their paintings was an important consideration.
David says they thoroughly enjoyed the project and didn’t find it stressful. “You hear all these horror stories but we had a fantastic time throughout,” he says. “We’d never done anything remotely like this before. I can’t speak highly enough about Fife Architects and Robert Moncrieff. They made the process so easy.”
The couple even managed to complete the project on budget. “Originally we wanted a grass roof and a balcony,” David continues. “But the grass roof was too expensive and after living here for six months we realised it was too windy for a balcony. Once we took those out of the plans we were able to bring everything in for our budget.
“Really the only added expense was the new roof. The house had the original roof covering which was nearing the end of its life. It made sense to replace it while we had scaffolding up and workmen on site.”
Settled in Anstruther
Retired primary school football coach David, 65, and Suzanne, 62, a former trade union leader for the Royal College of Midwives, feel extremely settled in the East Neuk.
“Despite being English we’ve been made to feel incredibly welcome by the locals,” David smiles. “I think it’s partly because we live here all year round. We’re not second home owners who only come here for holidays.
“I’m a member of Anstruther Golf Club and Suzanne has lots of interests locally as well.”
Scotland’s Home of the Year
They were inspired to go on Scotland’s Home of the Year as a thank you to the architects and tradespeople who transformed their home.
“Fife Architects and our main contractor Robert Moncrieff were just fantastic,” David says. “The quality of their work and their attention to detail was first rate. We thought applying to be on the programme would be a good way to showcase their work.”
In the episode Suzanne places the show’s love heart – symbolising their favourite place in the home – in the couple’s bedroom, which enjoys the best views out to sea. “Sitting up in bed, looking out to the Isle of May, watching the weather is my perfect start to the day,” she says.
Scotland’s Home of the Year judges Anna Campbell-Jones, Danny Campbell, and Banjo Beale were delighted with Coastal View.
Anna says of the house: “What I particularly like about this artfully created home is it creates a blank canvas for its owners’ possessions. A lot of really bold moves have been made with this home, especially with the kitchen.”
Fellow judge Danny adds: “If you’re looking for an example of how to expertly modify your home this is it. The homeowners have celebrated the changes they’ve made by zoning the spaces with the exposed structure and they’ve kept a really simple material palette which celebrates their art collection and the amazing coastal setting.”
Episode Three of Scotland’s Home of the Year is on BBC One Scotland on Monday May 5 at 8.30pm. Previous episodes are available on iPlayer.
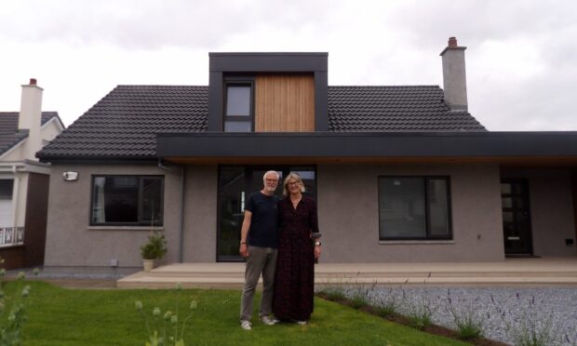
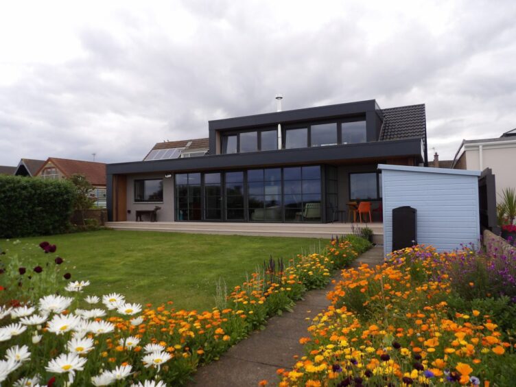
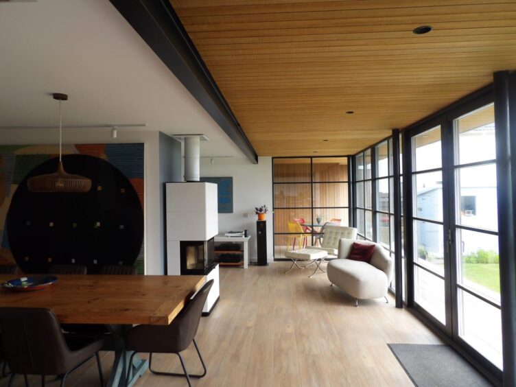
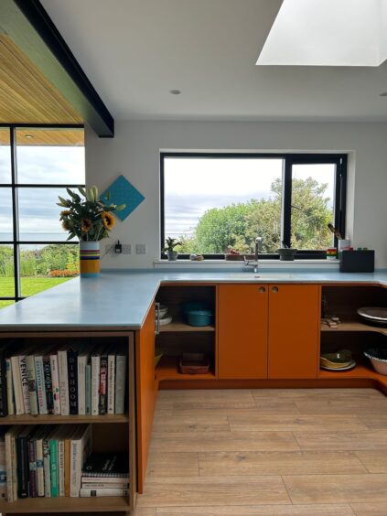
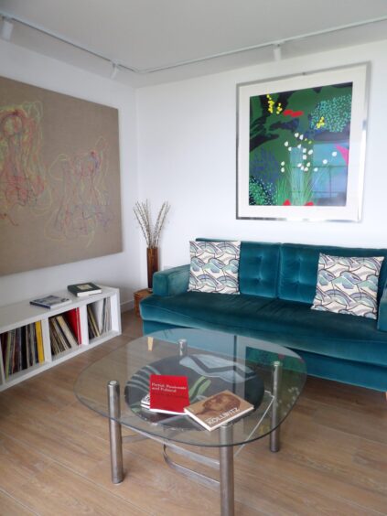
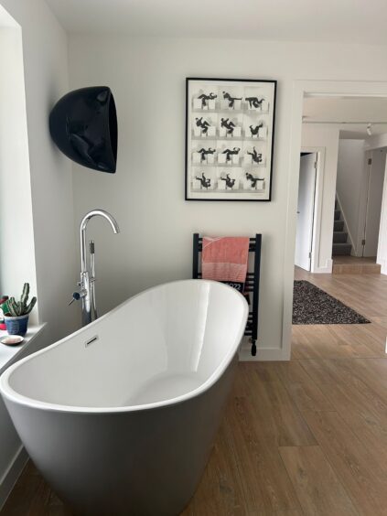
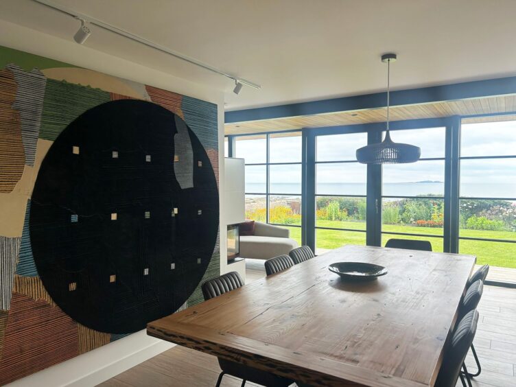
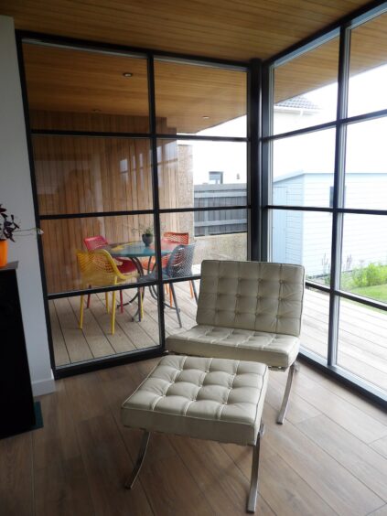
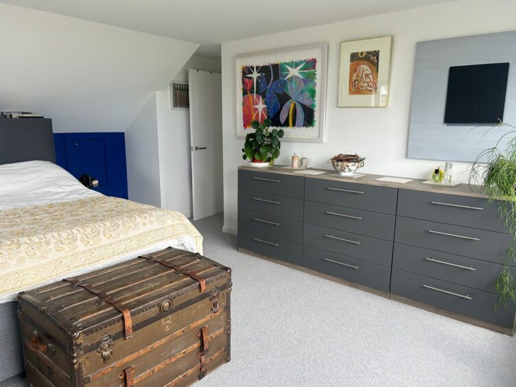
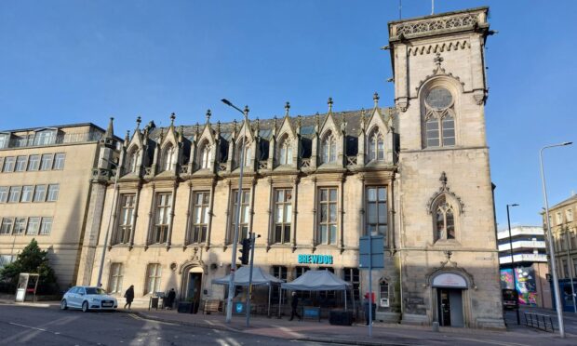
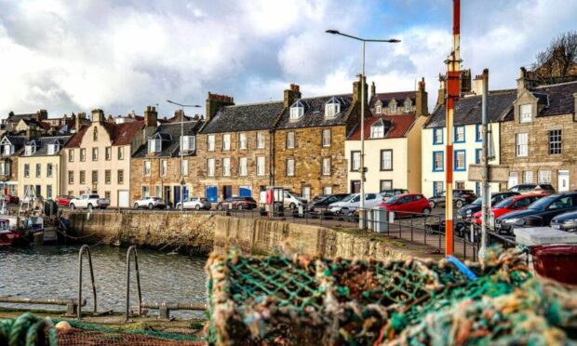
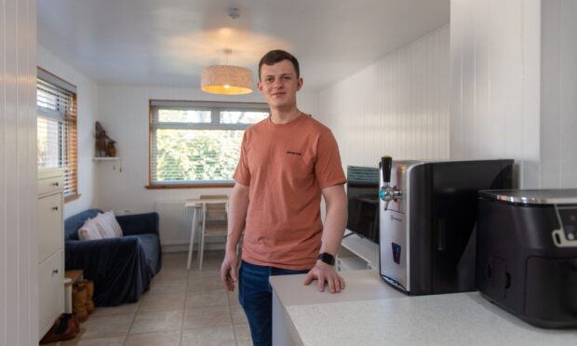
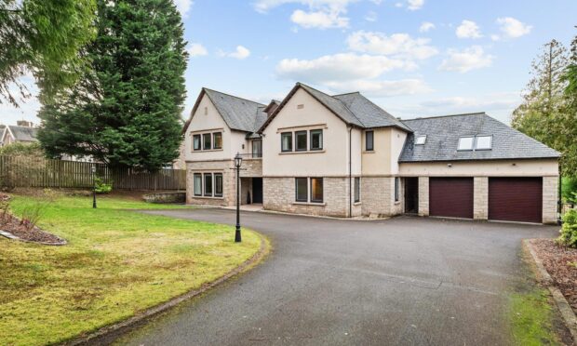
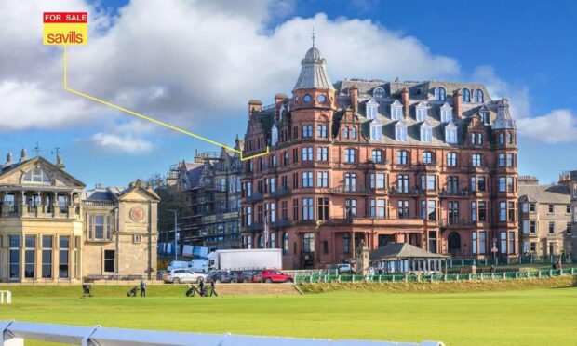
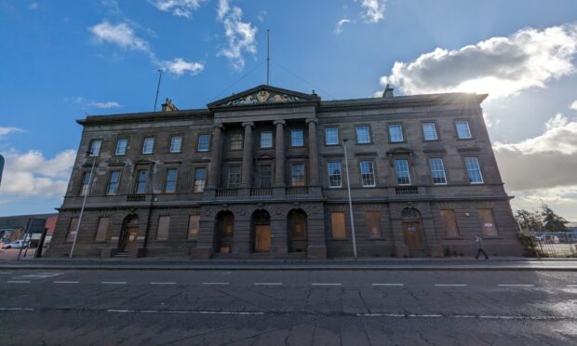

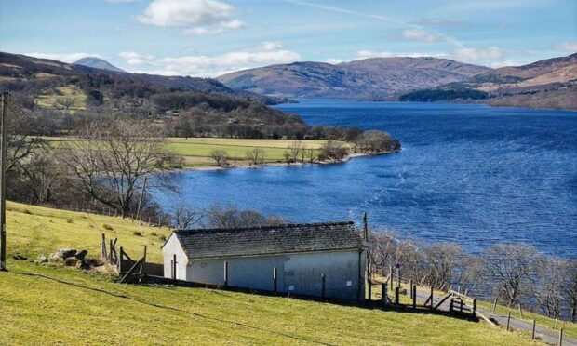
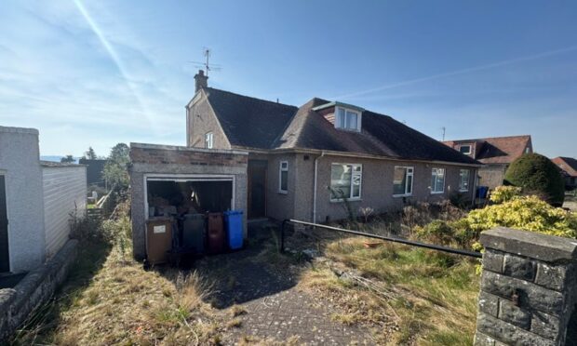
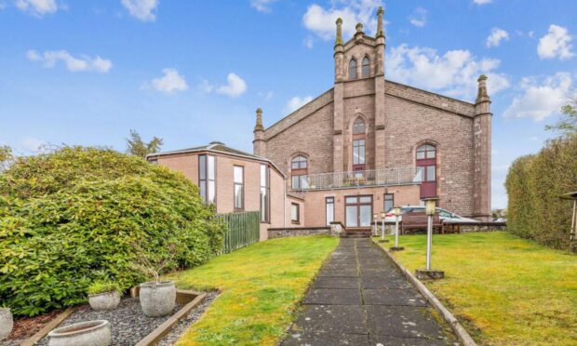
Conversation