A five-bedroom family home on one of Dunblane’s most prestigious addresses has gone up for sale.
Dunsinnan, on St Margarets Drive, was built in 2010 and sits close to the town’s railway station.
On entrance, to the left of the reception hall is the lounge, with a log burning stove – set within a windowed nook – a real feature of the room.
A bright family room sits at the back of the ground floor, which is open-plan to the kitchen and also allows access to the playroom.
The playroom can be utilised in several ways and has glazed French doors opening to the patio.
Next to the family room is the kitchen with a dining suite, large sliding patio door and an island featuring a wine fridge.
A utility room, study and shower room can also be found on this level.
Some of the rooms on the ground floor also benefit from underfloor heating.
The upper hallway includes doors that lead to a private upper terrace.
The master bedroom contains an en-suite bathroom with a freestanding bath and shower, and a dressing room.
Two further bedrooms feature en-suite facilities, with the other two bedrooms sharing a shower room. The family bathroom sits next to the master bedroom.
The house is accessed by electric gates into a paved driveway, giving access to the double garage.
The garden is bound by stone wall, with the large back garden bordered with mature trees and with a feature paved patio.
CCTV cameras are installed to cover the external area.
The property is being marketed by Halliday Homes for offers over £1.25 million.
A six-bedroom home with outdoor TV area and views of the Wallace Monument is also up for sale.
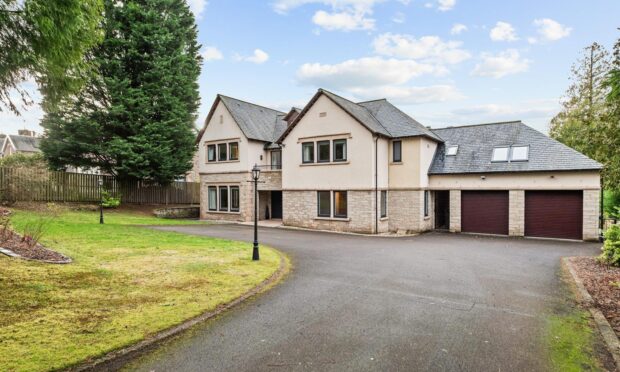







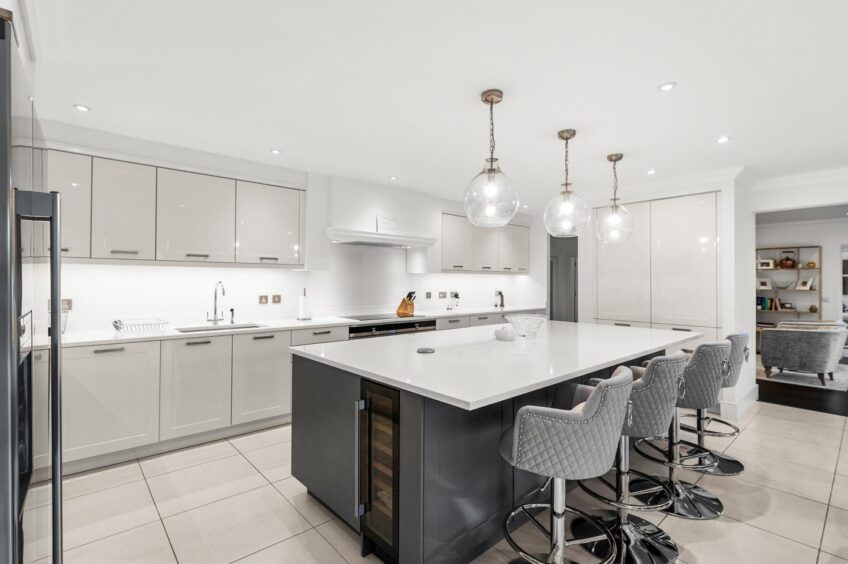







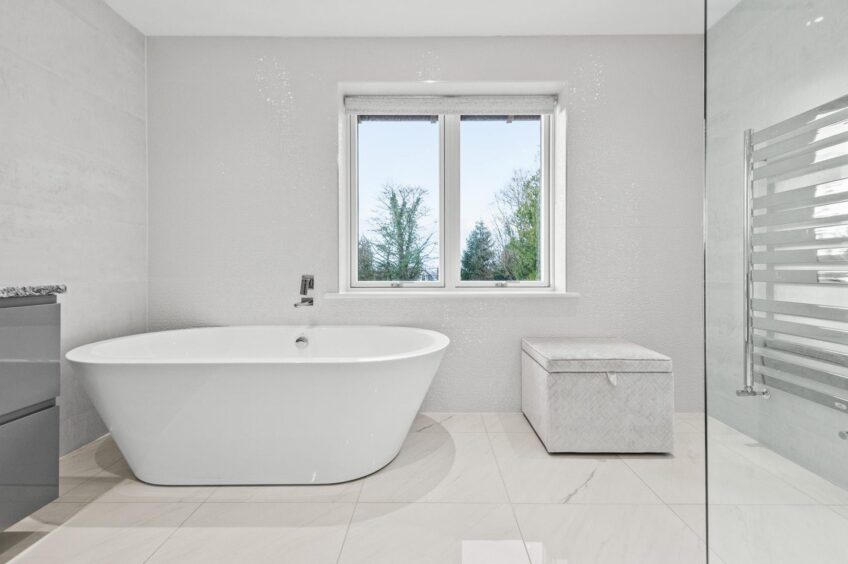

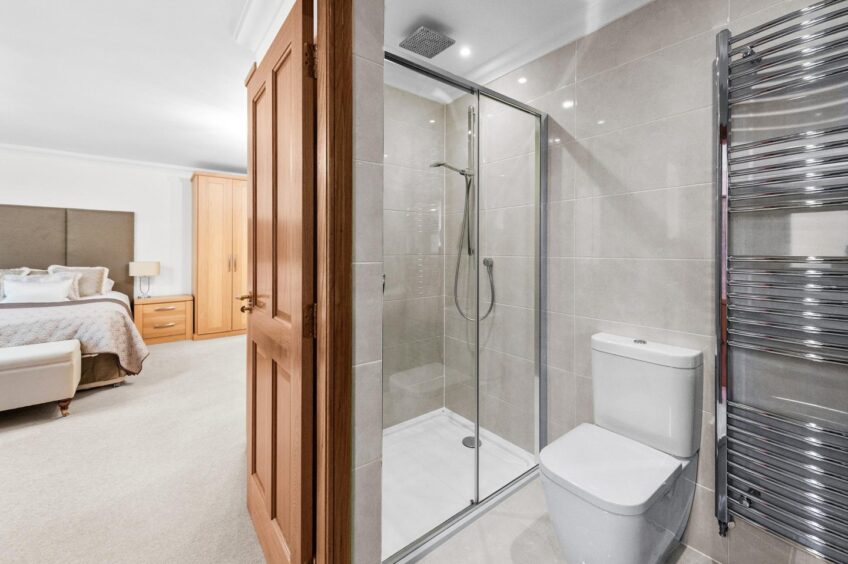




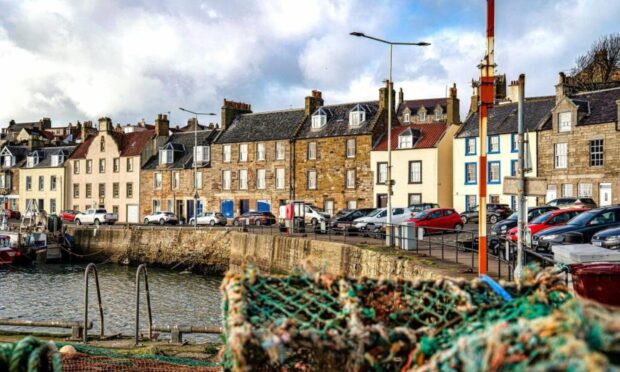
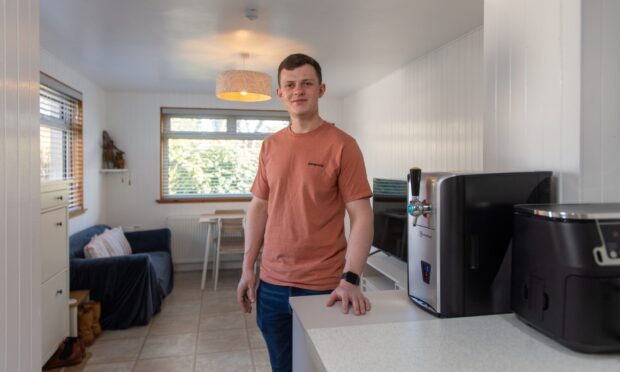
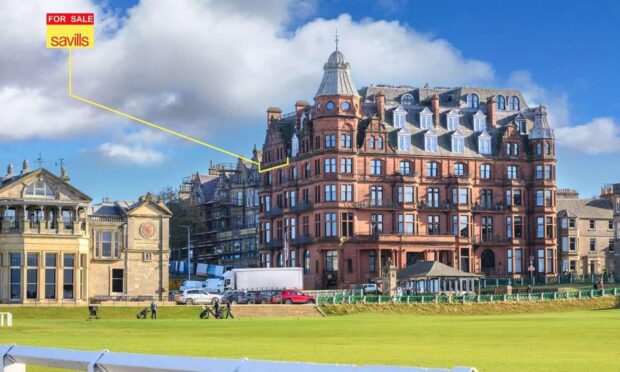
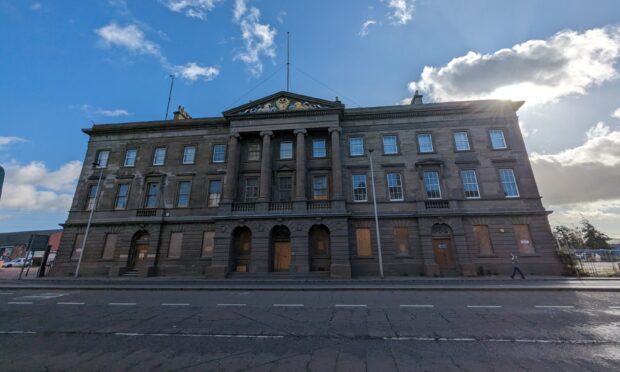


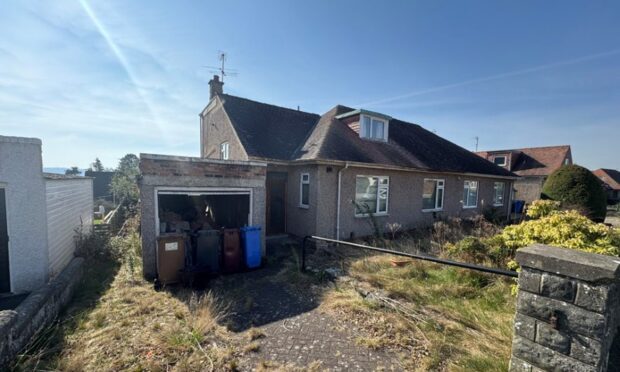
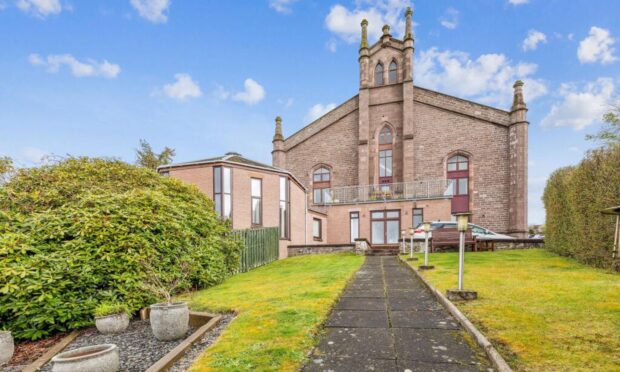
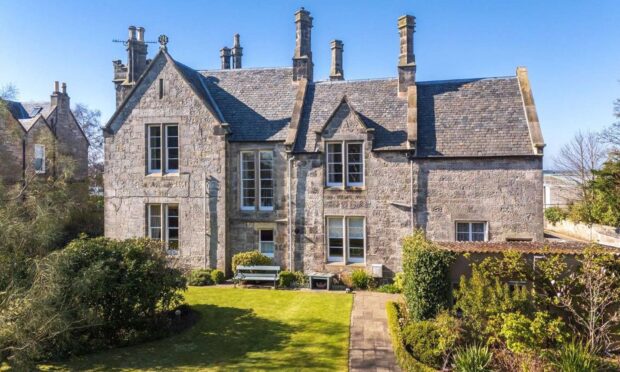
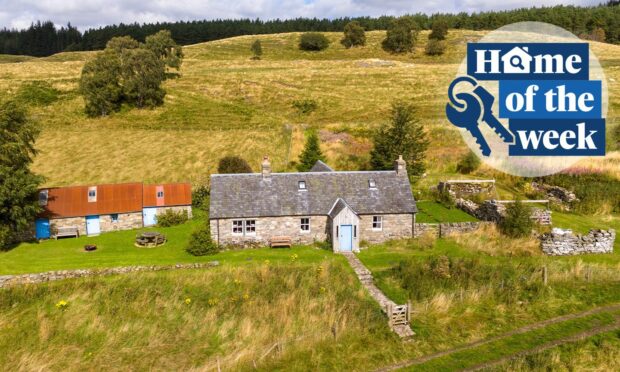
Conversation