A beautiful mid-century Blairgowrie house with stunning views has been a labour of love for its owners.
Phil Stewart and his partner Simon bought Hillside House five years ago. They previously lived in Portugal, where they made a living buying and renovating ruined houses.
Phil is also a retail designer, and has carried out store designs for Ralph Lauren, Burberry and luxury phone maker Vertu.
“We moved from Portugal in 2020 during the pandemic, which was a challenge,” Phil says. “I’m from Edinburgh but we weren’t too fussed about where we went so it was a bit of ‘stick a pin in a map of Scotland’. We saw the house in February 2020 and moved here in July.”
Since then, Phil has devoted most of his energies to renovating Hillside House. “It was constructed around 1955 and its first owner was a builder who lived in it until around 2014,” he continues. “We’re only the third owners in the 70 years since it was built.
“A lot of the original features remained but sadly the previous owners had removed some or painted them until they were beyond rescue. We restored what we could and replaced what we couldn’t as sympathetically as possible.”
Hillside House
As its name suggests, Hillside House sits on an elevated site and is just a minute or two’s walk from central Blairgowrie.
It enjoys superb views across the town to the countryside beyond. “It’s a great location,” Phil says. “You can walk to the high street in no time and if you go in the other direction you’re straight into the hills – the start of the Cateran Trail is nearby.”
Set over three levels, Hillside House has a garage, a lovely studio room with terrace, and two storerooms at ground level.
The first floor contains a spectacular open plan living/dining room measuring nearly 35 feet across. Large windows frame the views. There is a kitchen, utility room and a sunny garden room on the same level.
Hillside House also has two first floor terraces that capture the sunshine and the views all day.
On the top floor are four spacious bedrooms, a WC, and a family bathroom.
There are numerous clever touches, such as an under-stair bar off the hallway.
Renovation journey
Since buying Hillside House Phil and Simon have dramatically overhauled the home. “We kept as many original features as possible,” Phil says. “Fortunately the original oak staircase hadn’t been painted so we were able to sand and stain that.
“A lot of the oak skirting and surrounds had been painted too thickly to be stripped back so we had to replace them. And we replaced old UPVC windows with aluminium windows that are more in keeping with the look of the house.”
The kitchen, utility and bathrooms were all replaced, and the décor completely overhauled. The flat roof was also renewed.
Taming the garden
Then the pair set their sights on the garden, which stretches to a third of an acre, transforming it from an overgrown jungle into an oasis of calm.
To the front an expanse of gravel provides parking for numerous cars. The eastern section is terraced and has a section of lawn.
The west terrace has a built in barbecue and is perfect for sunny evenings.
Meanwhile, the upper level is sheltered by a south-facing wall. This is the productive section of the garden and has a greenhouse for growing fruit and vegetables.
While they brought in trades for the skilled aspects, Phil did as much of the work as he could himself, including painting, sanding, and gardening.
“It was a lot of work but it’s very rewarding to see the house transformed from the state it was in when we bought it to the way it is now,” he says.
Phil and Simon, both 53, have decided the time is right to put Hillside House on the market. “Assuming the house sells we’re moving to a really nice new build in central Fife,” Phil explains. “I’ve enjoyed this but it will be nice not to have another huge renovation project.”
Hillside House is on sale with Savills for offers over £475,000.
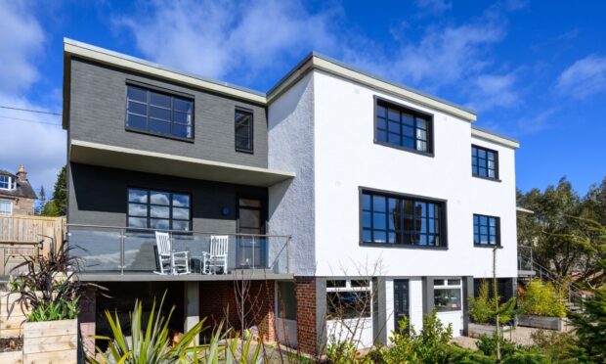
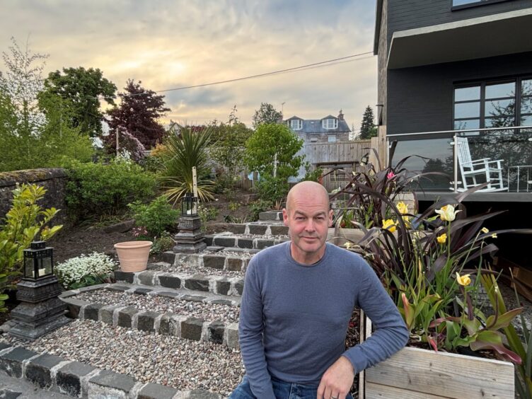
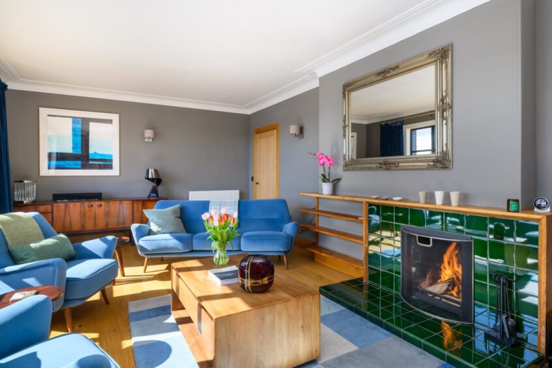
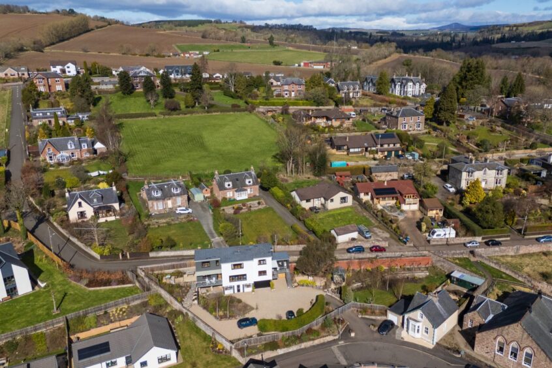
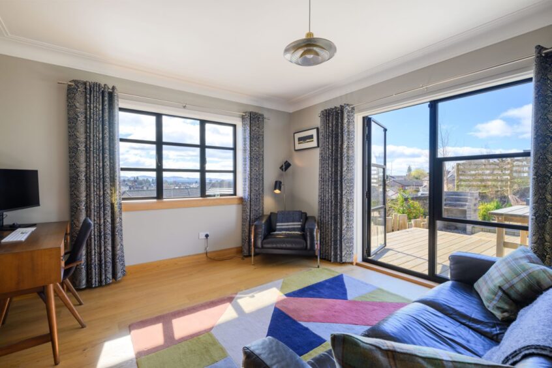
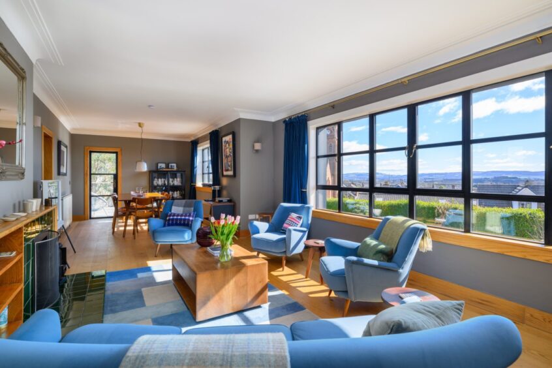
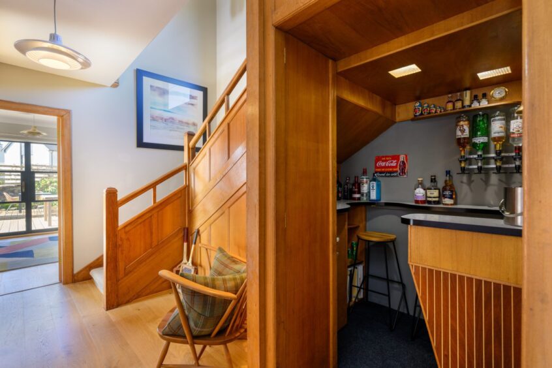
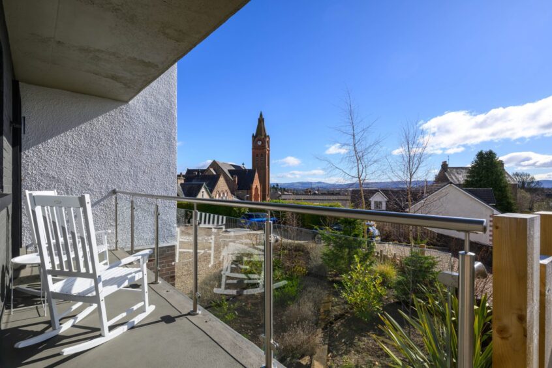
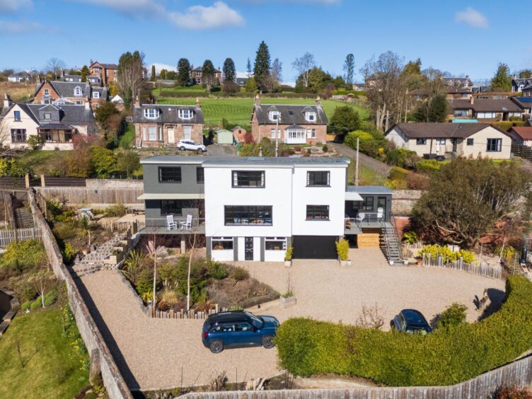
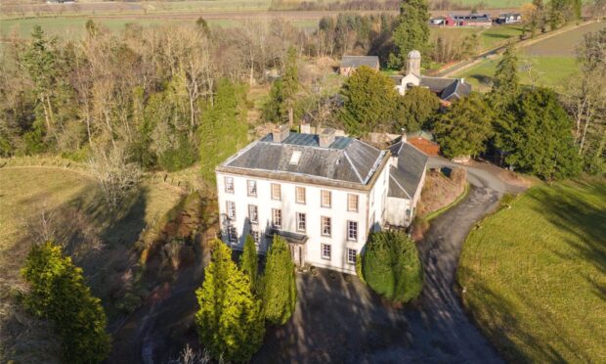
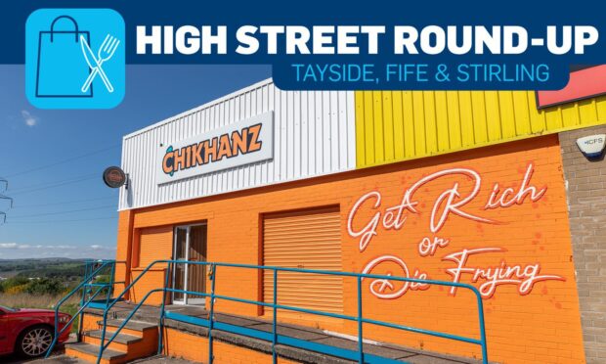
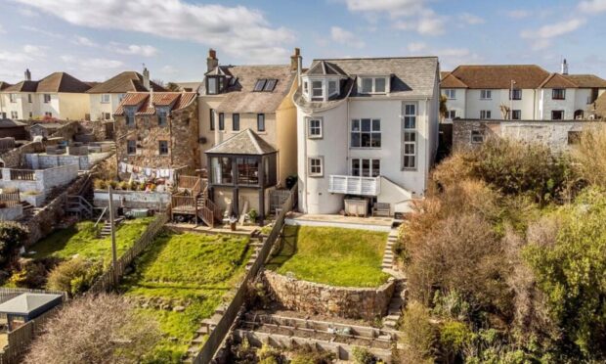

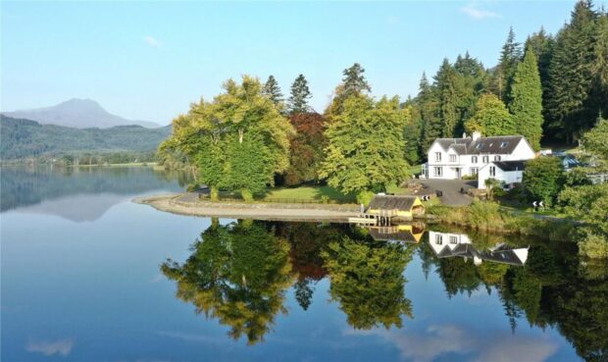
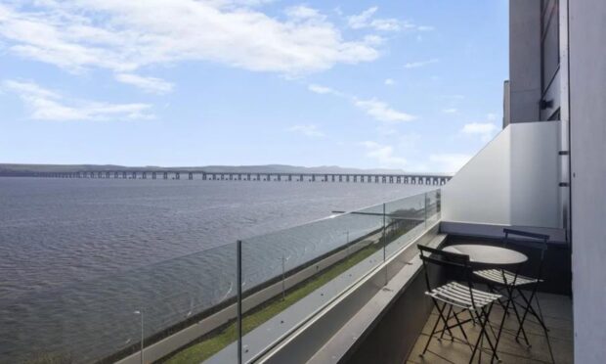
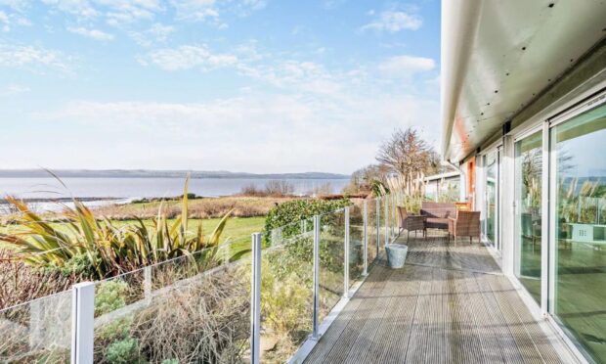
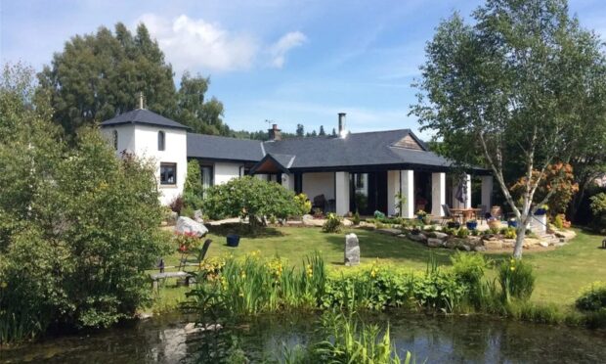
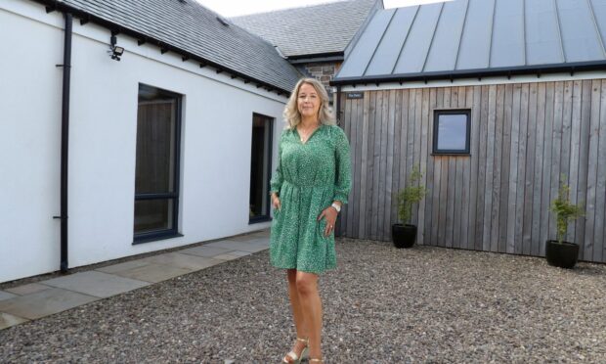

Conversation