Contractors are getting ready to turn Dundee’s Custom House into luxury flats after the property was taken off the market.
The A-listed Georgian mansion house, which has lain empty for 14 years, is finally getting ready for construction to begin at the site on Dock Street.
Development firm Alicydon received planning permission in October 2020 to convert the main building into 20 luxury flats and build a further 29 flats across two new-build structures.
JM Architects in Edinburgh were hired to draw up the plans, which included seeing a single storey 1930s extension being demolished with the frontage retained as part of the new-builds.
Following the application’s approval, the property went up for sale via real estate company Savills in May 2021 but has since been taken off the market.
Now the architecture firm has announced work is to begin on the roof and windows.
A building warrant was submitted to Dundee City Council earlier this year to carry out amendments to Dundee’s Custom House for a fire strategy and layout, with the expectation these would approved at the end of this month.
‘We cannot wait to see Custom House come back to life’
In a statement on its website, JM Architects said: “After sitting unused for over a decade, Dundee’s Custom House, an icon within the city’s waterfront, is getting ready for contractors to be on site.
“The start of enabling works will undertake roof and window replacement to ensure the building has a watertight envelope again.
“A project of this pedigree required intense planning and building warrant liaison to ensure the work reflects the character of the building and ensure the longevity of its future while respecting its important historical past.
“Our team, JM Architects, Alicydon Ltd, Linear Group Ltd, Axiom, Will Rudd (WRD), The Keenan Consultancy, TJ Ross, and New Acoustics have been diligently working to create a design strategy and plan that will allow the building to shine again.
“We cannot wait to see Custom House come back to life.”
The Georgian mansion house dates back to the 1840s and was originally the base of Dundee Port Authority.
It was previously used as a TV studio and an office building but was eventually abandoned in 2008.
Various proposals were put forward for the historic building over the years, including plans to convert it into a five star hotel.
Plans to restore historic building
Restoring the historic building is a key part of Dundee’s £1 billion waterfront regeneration plan.
Earlier this year, contractors carried out a walkthrough of the site and discovered items “forgotten by past users of the building”.
Following the discovery, JM Architects vowed to incorporate as many historic objects and details of the building, including the preservation of fireplaces, cornices and plaster ceilings to ensure residents can enjoy the “history and grandeur of the building”.
In addition, some of the original walls will be kept along with the internal staircase, which Historic Environment Scotland said is the building’s most important feature.
Plans for the larger new block involve the development of 22 units across five storeys, including two luxury penthouse flats forming a rooftop pavilion.
A smaller block will contain seven flats over five storeys and all flats will come with a private parking space.
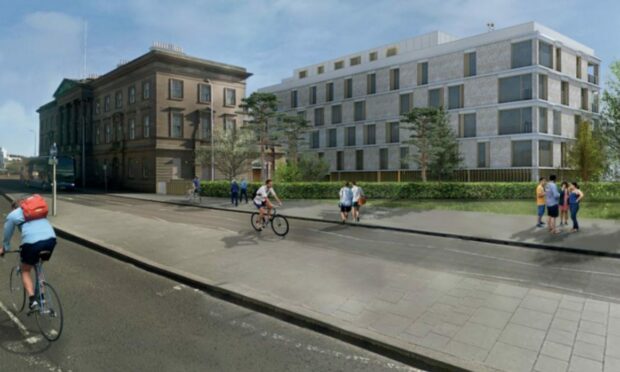
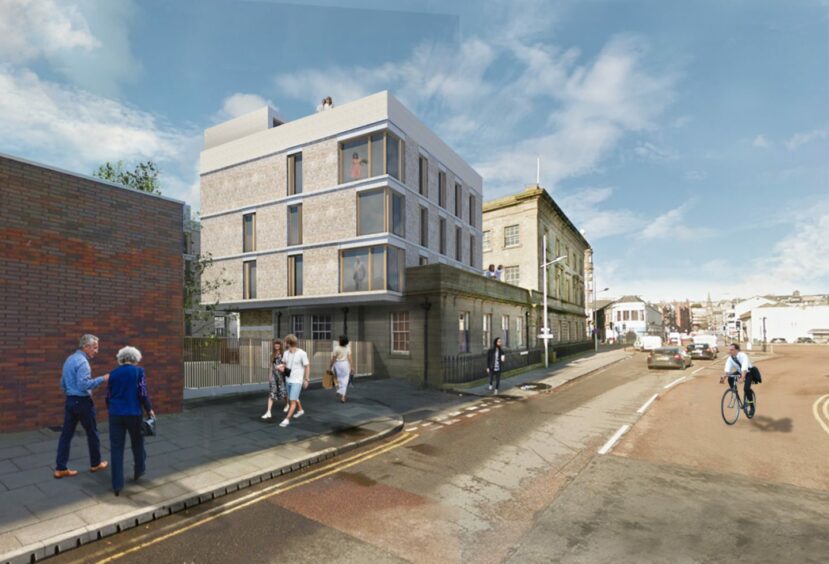

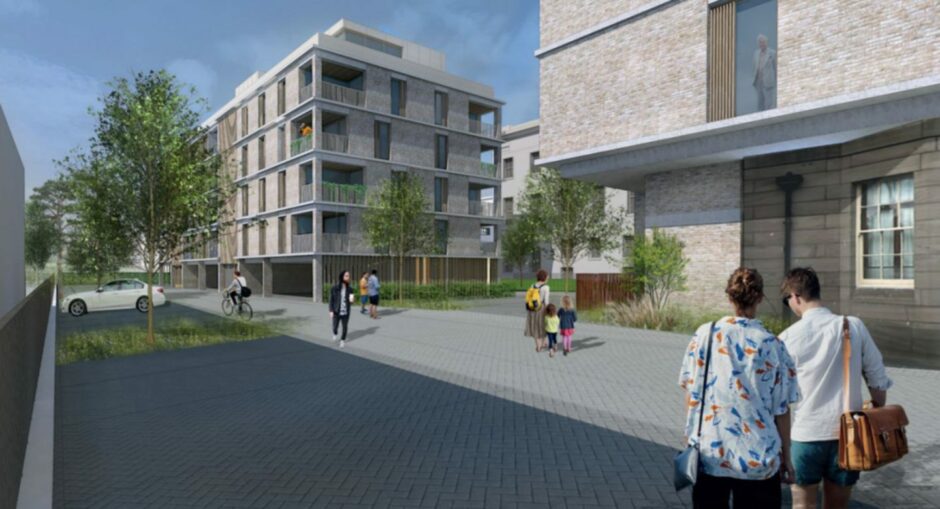
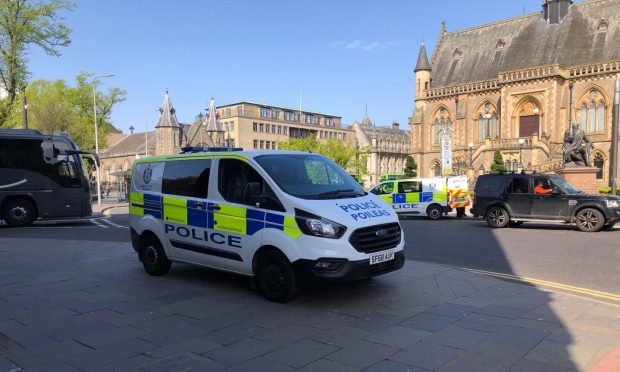
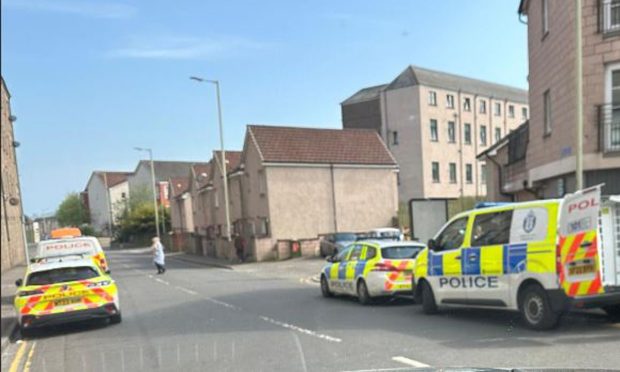

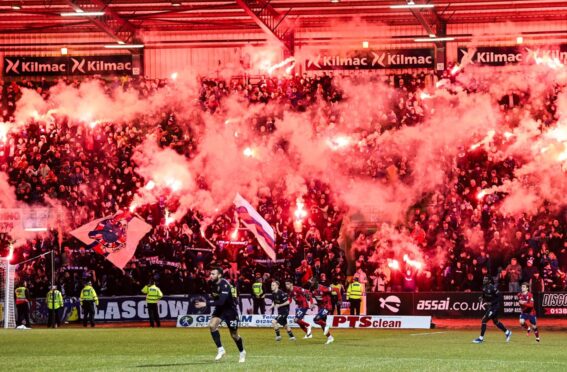
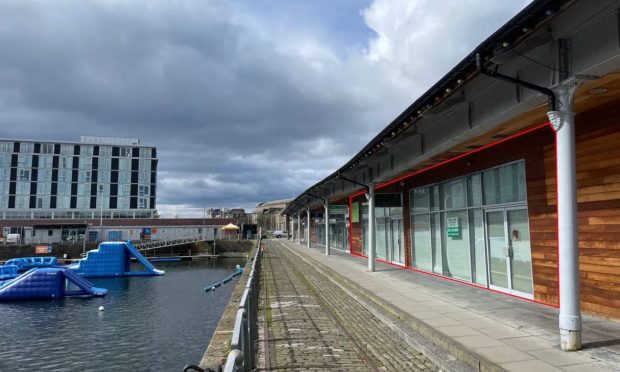

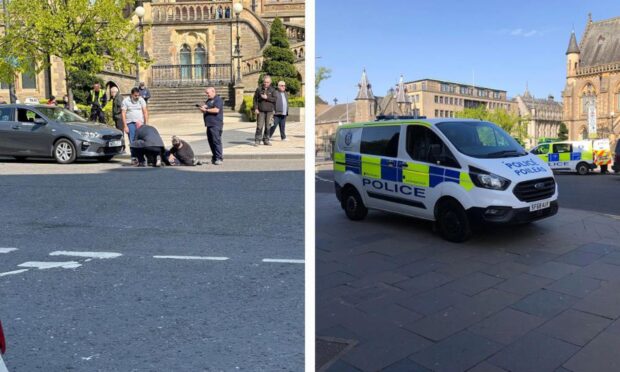
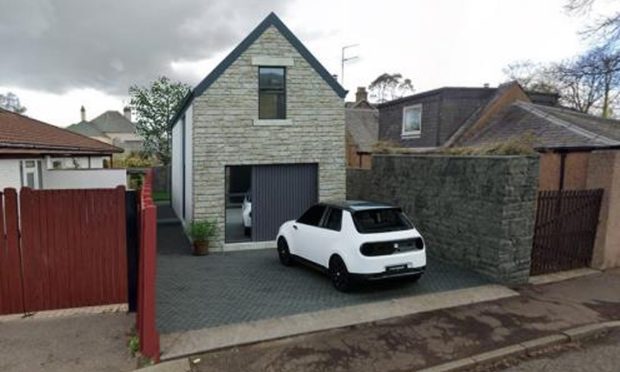
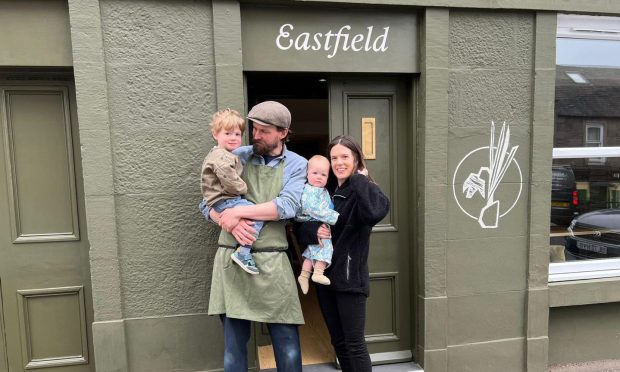
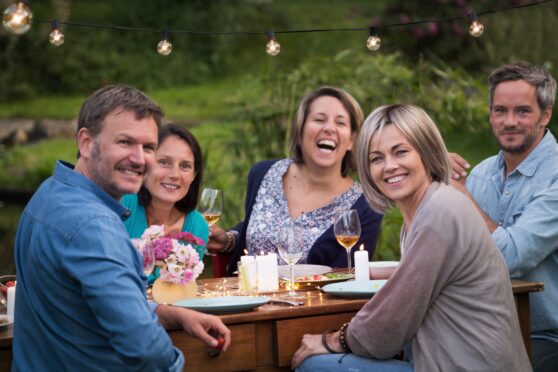
Conversation