The sunroom of Sundial House looks straight out over the River Tay and Thomas Telford’s famous bridge.
“The view changes with the weather and the seasons and the time of day,” says owner Phil Miller. “The bridge is lit up at night and the light reflects onto the water. It’s pretty special to sit up here with a glass of wine and look out at the view.”
With its hillside position just above the Taybank and its characterful yellow exterior, Sundial House is one of Dunkeld’s most prominent properties.
It also has a fascinating history, having been built in 1765 for the Duke of Atholl’s piper, John Ballantyne.
“Following the 1745 uprising he was captured and tried in York,” Phil explains. “He was one of a handful of people who was acquitted. When he returned to Scotland he and his girlfriend built Sundial House.”
Sundial
The couple had their names carved onto a sundial which was mounted on the side of the house.
Remarkably, when he was carrying out the restoration of the house Phil found the sundial partially buried in a forgotten corner of the garden. He had a local stonemason restore it and it is now back in its rightful place on a south-facing wall of the home.
Sundial House sits on Brae Road, a steeplane that runs upward from Dunkeld’s main street. It’s on a sloping site and is set over four levels, with the lowest level below the height of the road.
Sundial House was a complete ruin when Phil bought it in 2006. “My understanding is – ironically – it was previously owned by a professor of architecture.
“He had too many structural parts of the house removed and the pressure from the road caused the house to partially collapse. It was empty for a long time and a complete ruin when we bought it.”
Restoration work
It took seven years to obtain planning permission and carry out the works. Phil, 67, is a retired property developer and had the experience to carry out a complex renovation. Yet even he was daunted by the level of work needing done.
“My career was mainly in commercial property development, which isn’t exactly the same but many of the same ideas apply,” he continues.
“Because it was such a challenging site no contractors would give us a fixed price for any of the work. We just had to pay their day rates and hope for the best. It’s B listed and restoring it was much more expensive than knocking it down would have been. It’s a prominent local building though and it was important to rescue it.”
The results are absolutely spectacular. Sundial House has two driveways on an upper and lower level. The upper driveway leads through the front door and straight into the most jaw-dropping room in the house.
Wonderful living space
The living room spans the entire top floor. It incorporates what would have been two storeys in the original house and has a double height ceiling supported by beautiful curved oak beams.
Five windows offer fabulous views while three upper windows add natural light. To save having to go down two levels to the main kitchen there’s a small kitchenette in one corner with workspace and a sink.
A flight of stairs leads down to the mid-level. This contains the master bedroom, which has Tay views from two windows and a glazed door out to its own sun terrace, which is screened from the road by bushes and shrubs.
There is a family bathroom adjacent to the main bedroom, then a couple of steps lead into an en suite bedroom.
Another flight of stairs drops down into the open plan living room/kitchen at ground floor level. This has a modern kitchen at one end, a dining area and then a comfortable living space. A large glass door opens out to the lower level of the garden and the second driveway.
Off the kitchen and up a couple of stairs is the third bedroom which has its own en suite bathroom. This bedroom has its own door and could easily be made into a small self-contained annex.
Modern efficiency
Although Sundial House is well over 250 years old, the extensive renovation means it enjoys all the benefits of a modern home. “The insulation is beyond what was specified by 2013 standards and all the windows are new so it’s a very efficient home,” Phil says. “It’s easy to keep warm and doesn’t cost much to run.”
Back at the uppermost level, a stone outbuilding sits at the end of the driveway and connects to the top tier of the terraced garden. In 2019 Phil decided to make more of this space.
“We often sit out on the terrace but the weather doesn’t always allow that and we wanted a space we could use all year round. So we created this room.”
Walls of glass
With a corner of floor-to-ceiling glass, exposed stone walls and power and light, the sunroom is an exceptional space. A glass door opens onto the paved terrace, and a store connected to the sunroom offers potential for further development.
The garden is landscaped into three main terraces, each one accessible from a different level of the property.
Sundial House also comes with 4.4 acres of old-growth woodland which run adjacent to Brae Street down to the A984 into Dunkeld. “It’s a steeply sloping site so you couldn’t do anything with it but it’s nice to have,” Phil says. “It’s completely wild and doesn’t take any looking after.”
For the past decade Phil and his family have divided their time between Sundial House and their home in Edinburgh.
“We had some amazing times here with the family,” he says. “It’s been a wonderful house. But our children have grown up now and we’re not spending as much time here as we used to so it feels like time to let someone else enjoy it.”
Sundial House, Brae Street, Dunkeld is on sale with Savills for offers over £695,000.
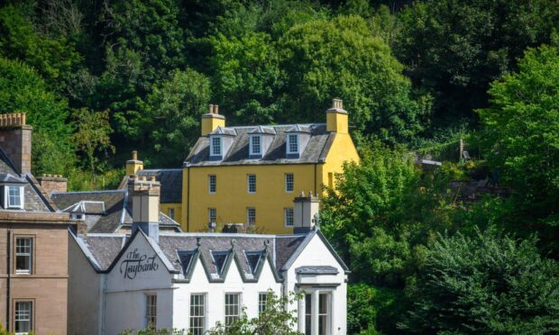
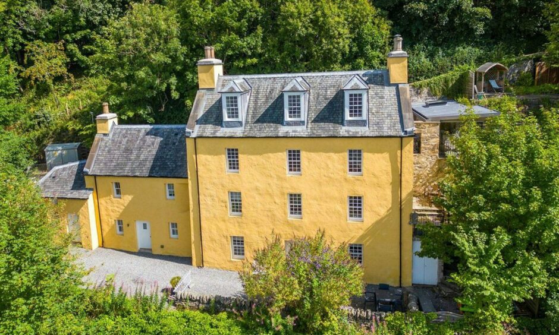
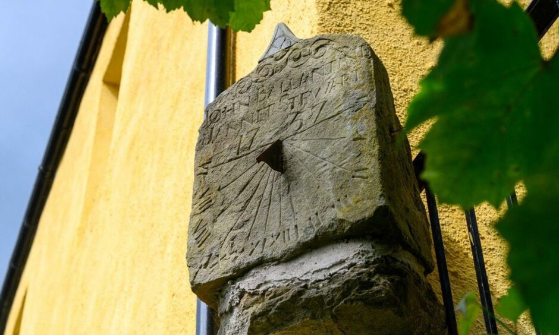
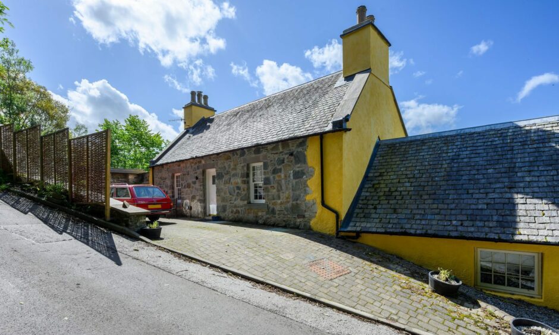
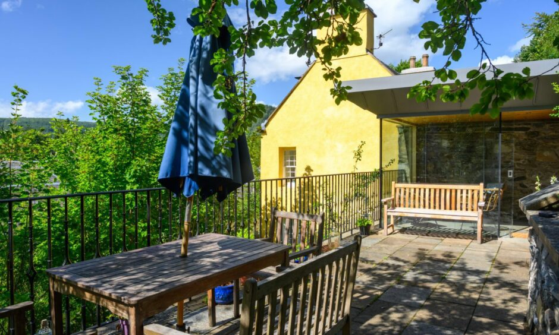
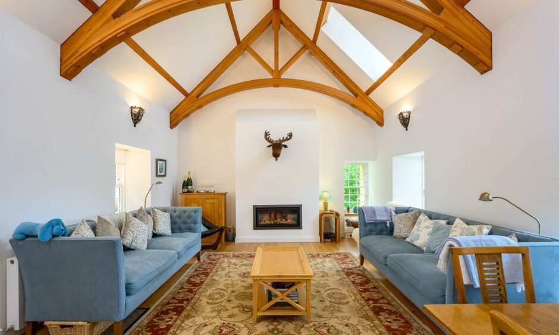
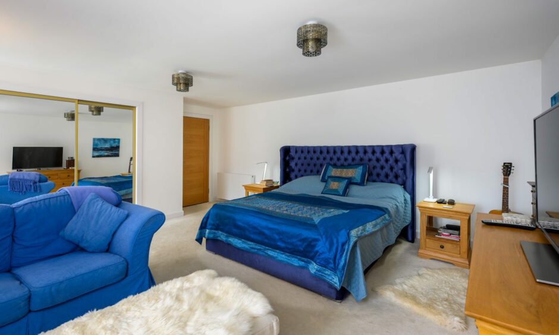
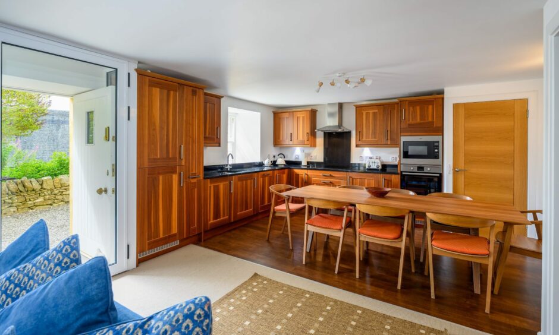
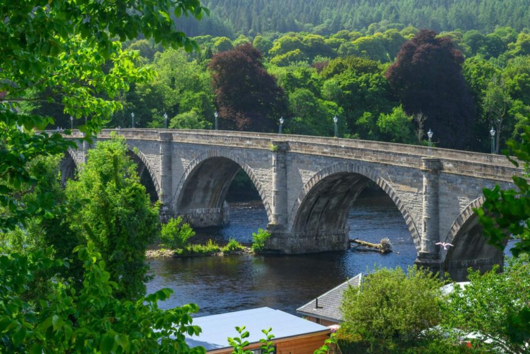
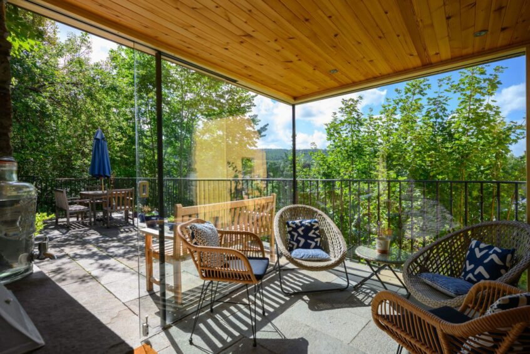
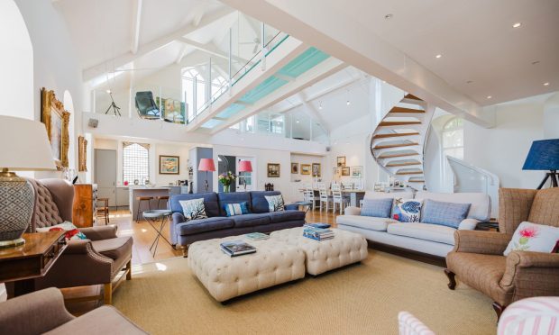
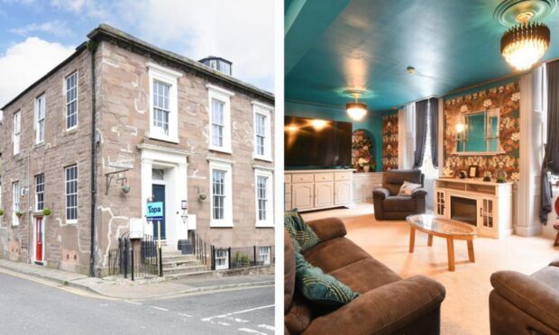
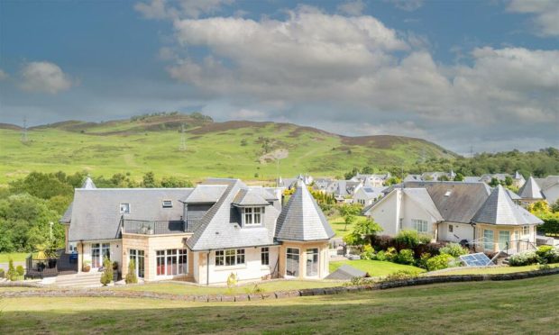
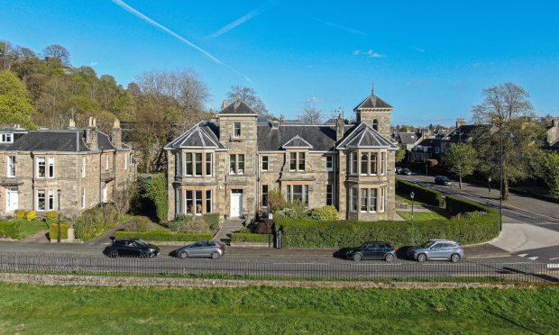
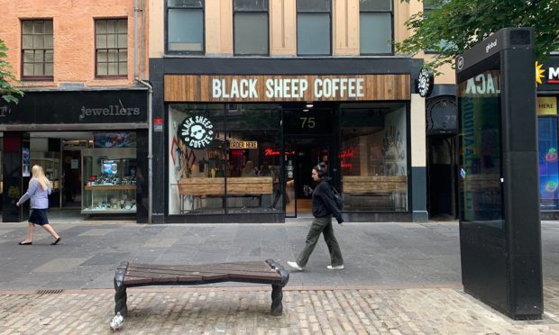
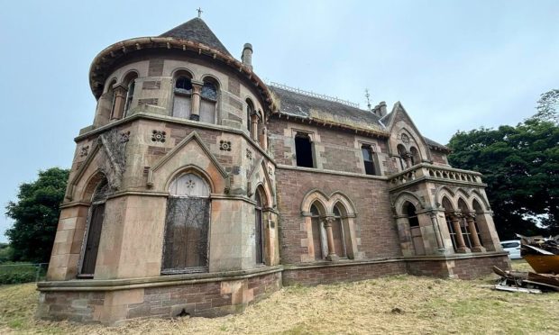
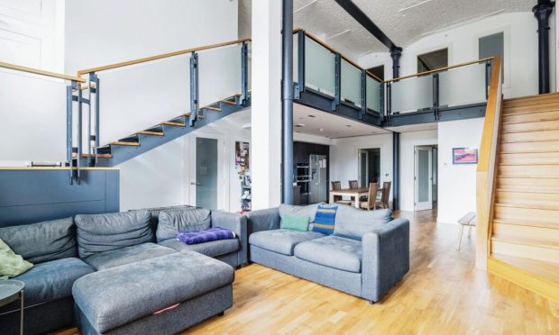
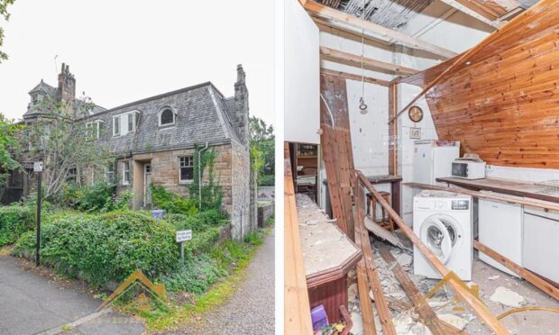
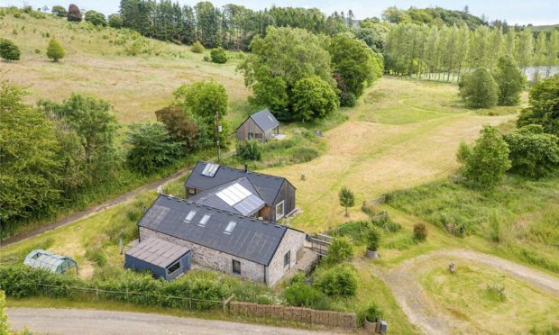
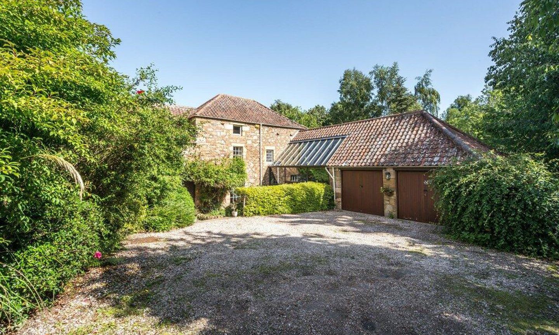
Conversation