Scottish winters are cold and dark. So having a house that’s always warm and welcoming is a very good thing.
Fenton House is a Passivhaus. Exceptionally well insulated and virtually airtight, it’s designed to cost around 90% less to run than a standard new home.
The house sits in three acres of its own grounds on the outskirts of Ninewells Hospital. Originally the land Fenton House comes with belonged to nearby Invergowrie House.
Owner David Arrenberg’s aunt owned one of the flats in Invergowrie House. When she sold it on she kept the piece of land which then went to David and his wife Jenny.
The couple commissioned Kirsty Maguire to design their new home. The Newport-based architect specialises in Passivhaus and other low carbon eco homes.
She came up with a home that is not only extremely energy efficient, but that also looks fantastic and is designed for family living.
Dundee Passivhaus has clever design
The Scandinavian-inspired home has four pitched roofs and is clad in recyclable zinc and renewable larch.
It has an upside down layout, with an open plan living/dining/kitchen and a TV room on the first floor, and four bedrooms at ground level.
I first visited Fenton House in the spring of 2021, when David and Jenny had been there for around a year.
With Scotland bearing the brunt of some savage cold weather recently I wanted to revisit Fenton House and find out what living in a Passivhaus is like in practice. Does the real world experience live up to expectations?
When I visit David, Scotland is in the grip of an early December cold snap. Overnight temperatures in Dundee have been below freezing for days, we’ve had snow and rain, and the sun hasn’t showed its face for at least a week.
While Fenton House costs much less to run than a normal new build house, Scottish winters can be harsh and even a Passivhaus needs some heating.
Solar gain
“Some of how a Passivhaus keeps warm is by using solar gain,” David, 40, explains. “That’s why we have big, south facing triple glazed windows. Even on a freezing cold winter’s day if the sun’s shining the house is amazingly warm.
“The trouble is we’ve had no sun for ages and it’s been cold and wet for days. If we don’t have the heating on the temperature falls to around 17 degrees overnight. That’s not bad but I’ve got used to a warm house so we do need a bit of heat sometimes.
“Passivhauses also work on the principle of keeping warm air inside, which doesn’t work when you’ve got two kids who never remember to close doors after themselves…”
During my visit, a small plug-in 500W fan heater is running in the downstairs hallway. That generates enough heat to flow throughout the house and bring it up to temperature.
“If all four of us are at home with lights on, cooking etc, then our body warmth and the heat from appliances is more than enough to keep the place at 20 degrees,” David continues. “If we’ve been out all day and there’s been no sunshine then we might need to put an infrared heater on for an hour or so.”
Energy prices
Initial running costs for Fenton House were very low, but even David has been affected by energy price rises.
“The house costs very little to heat but you still need to run all your electrical items,” he explains. “Lights, computers, televisions, ovens and hobs all cost money, as does hot water.
“Solar panels help but energy costs have risen as has the daily standing charge, and we’ve been hit by that as much as anyone else.
“We have an electric car so that makes our bills look higher as well, but we’re not spending anything on petrol either.”
David has a plan to reduce their energy costs further. “We’re switching over to a new electricity tariff which gives you really cheap electricity between midnight and 5am,” he says.
“We’ll charge the car up then, which will save us a lot, and we can also schedule the washing machine and dishwasher to run then.
“We can even have the heaters on for a few hours when the tariff is just 7p a unit and that should be plenty to keep the house warm throughout the following day.”
Warm and cool
While keeping warm in the winter is a major benefit of a Passivhaus, they are also designed to regulate the temperature in the summer.
“A major misconception is that Passivhauses overheat in the summer,” David says. “Ours has high level Velux windows that can be opened to provide cooling in the summer.”
Fenton House also has a large first floor balcony with glazed doors that can slide open to allow extra airflow.
Since my last visit David has become a parent for a second time. He and Jenny, 36, now have Ruby, aged five, and two-year old Max. The couple have also added a smart garden room next to their house, which is clad in Scottish larch and has a sedum roof that’s seeded with wildflowers.
“With there being four of us it felt like we needed a bit of extra space so we added the garden room. It’s not quite done to Passivhaus standards but it’s pretty well insulated. I’ve got a projector and a fridge in there so it’s perfect for sports and movie nights.”
Careful budgeting
David project managed the construction of Fenton House himself. Due to being very diligent with costs he managed to build the house on a budget of around £320,000. “I haggled over everything and managed to negotiate a lot of discounts,” he says.
“Materials and labour costs have skyrocketed since then though. It would probably cost 50% more to build this house now.”
Is there anything he would do differently? “Of course,” he smiles. “There always is, but it’s little things. We got all the important decisions right.
“One thing I’m particularly pleased with is putting the living spaces upstairs and the bedrooms downstairs. You get better views upstairs and it’s also a few degrees warmer.
“I would be surprised if this isn’t our forever home. We really love it here. I honestly can hardly remember what it was like to live in a normal house now.”
Fenton House was designed by Kirsty Maguire.
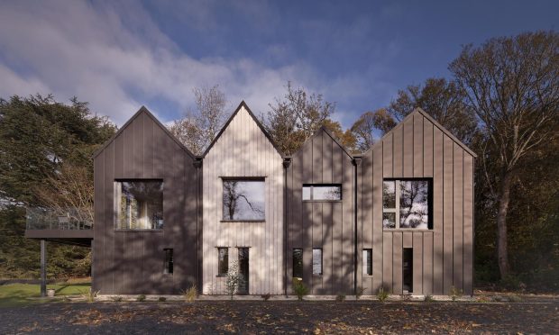
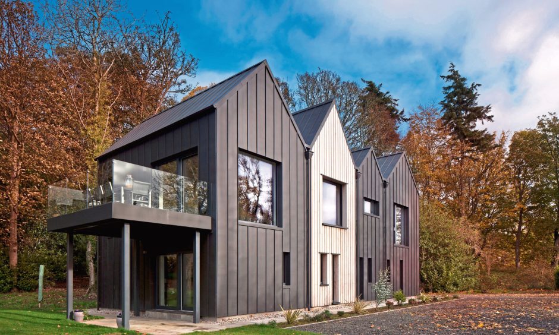
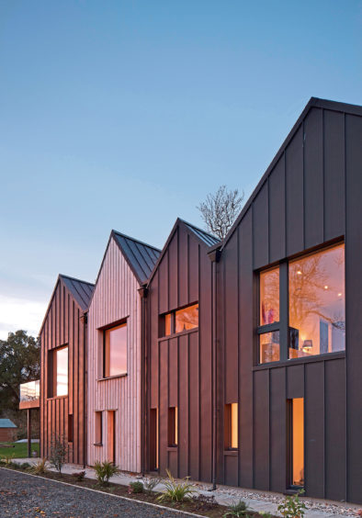
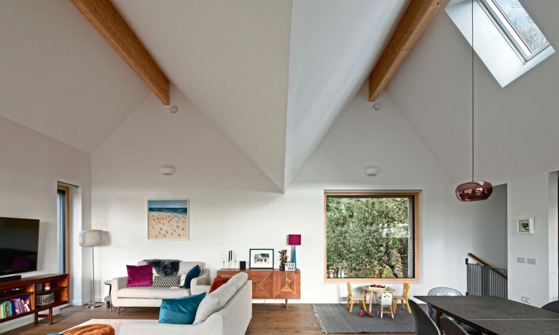
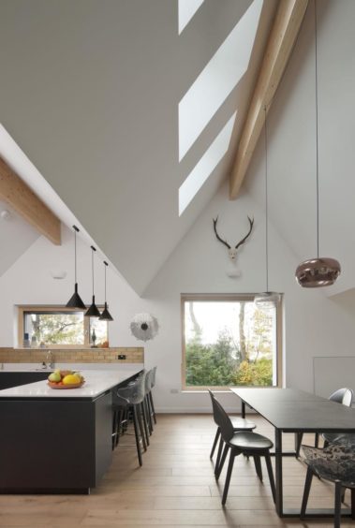
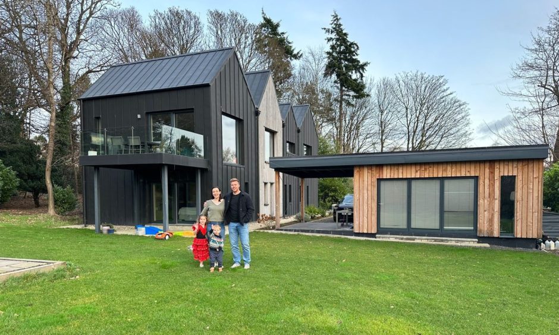
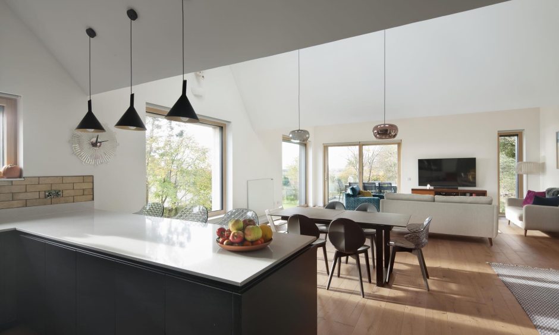
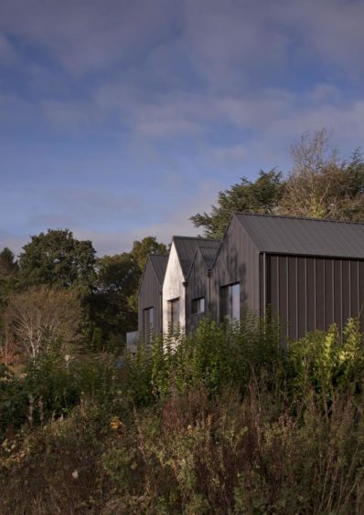

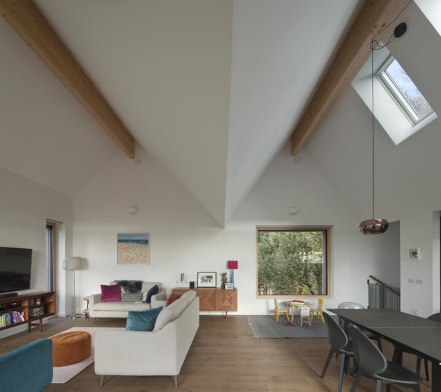
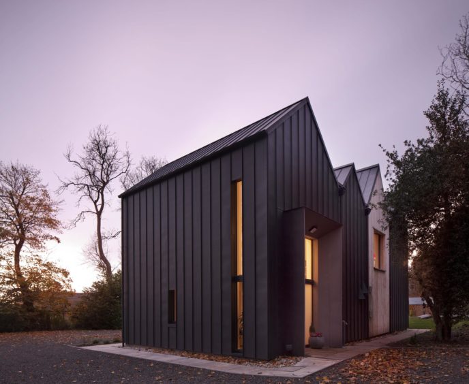
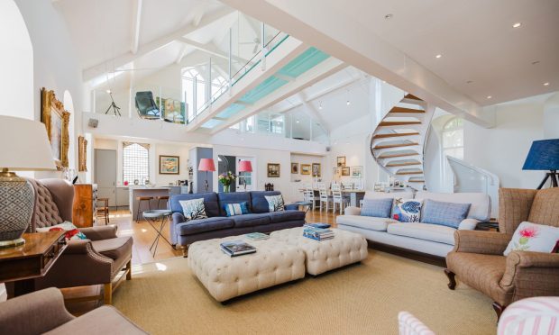
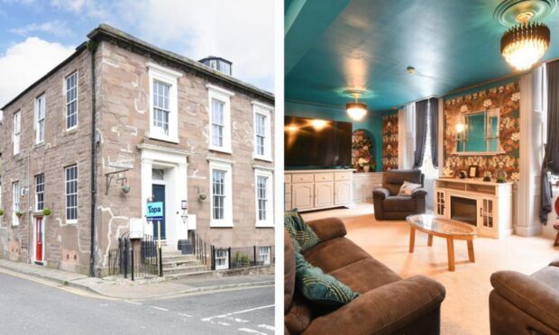
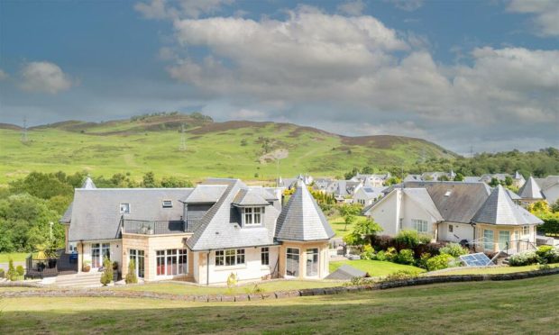
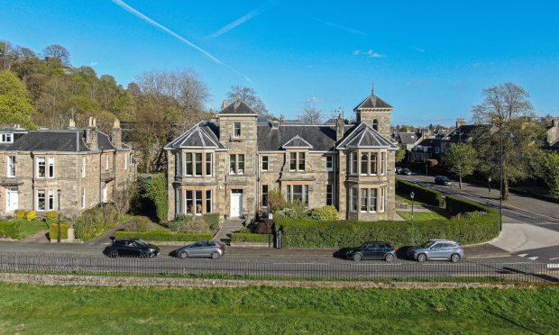
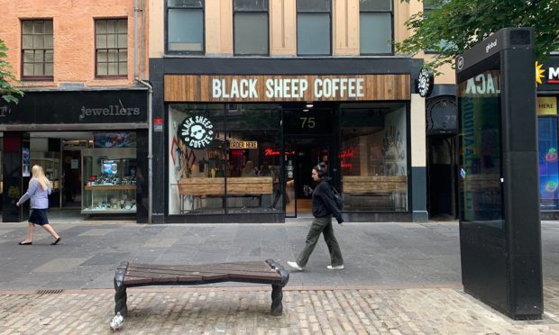
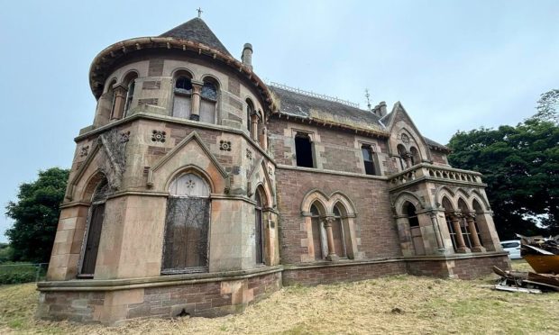
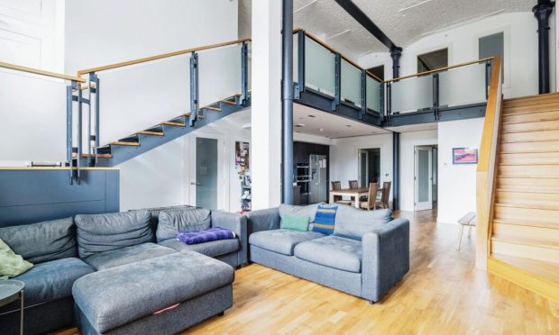
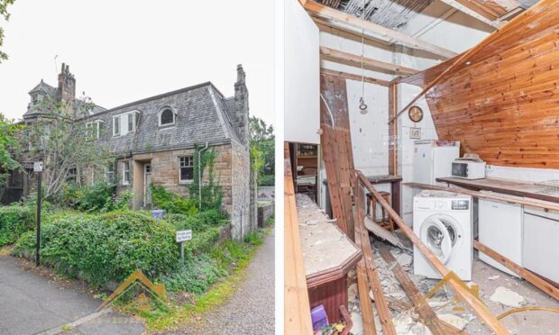
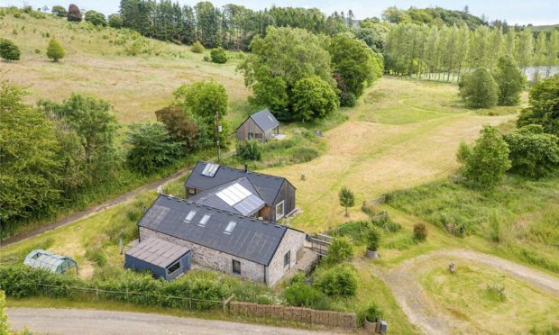
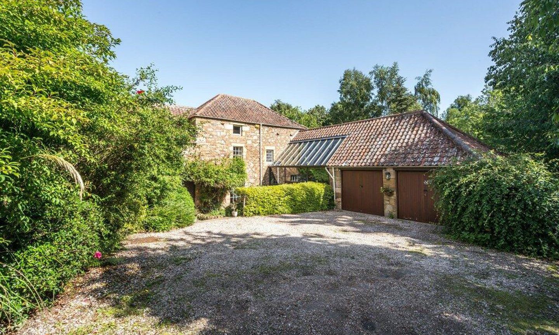
Conversation