Imagine swimming some laps in your indoor pool on a summer’s morning before setting out for a stroll around your own 22 acres of land.
Then perhaps an afternoon pottering in the pretty courtyard garden before a workout in the home gym and then opening a bottle of wine and lighting one of the home’s many wood burning stoves as the day cools down.
It’s easy for your imagination to get carried away at West Balbairdie. The country house is nestled in a scenic seam of peaceful Fife countryside. Surrounded by its own woods and fields, with a pretty burn running through, it offers complete privacy and seclusion.
The nearest village is Auchtertool, around a mile away. Kirkcaldy is a five minute drive away and Edinburgh is within easy reach.
Yet West Balbairdie feels a million miles away from the town and city bustle. A private farm road shared with one other neighbour branches off a single track country lane.
17th Century origins
The C listed country home dates from the 17th Century, although it’s not clear exactly when. A stone panel above the porch has a datemark of 1687, while a marriage stone above a window is dated 1638.
Over the centuries West Balbairdie has been extended and added to many times. It now offers almost 750 square metres of living space, enough to accommodate even the largest of families.
For the past 18 years it has been home to Susan and Iain Young, who moved up from London to raise their family.
Relocating
“We had a house in Wimbledon but decided to move to Scotland – Iain’s from Edinburgh,” Susan explains. “If we’d kept the Wimbledon house God knows how much it would be worth now but we’ve had 18 wonderful years here and got to raise our kids in this great setting.”
West Balbairdie’s stone entrance porch leads into a spacious hallway that’s used as a dining room and has a wood burning stove.
To one side of this is a garden room that is currently used as a home gym and wine cellar. As well as the formal entrance porch there’s an exterior door into a boot room that has plenty of space to dry wet dogs and remove muddy footwear.
The spacious dining kitchen has wooden flooring, a dining area, sofa, and a pantry. Beyond the kitchen is a split level sitting room with a double height ceiling on the lower level.
“The reason for this room being two levels is lost in the mists of time,” Susan says. “It was ideal when the kids were young – they could be playing down there while the adults were up here.”
A games room has a full size snooker table and French doors to the garden.
Swimming pool
One of the most special spaces at West Balbairdie is the pool room. The 13 metre swimming pool is big enough for lane swimming. It’s heated, and on the subzero day when I visit the blast of warmth when I enter the room is very welcome.
“We used this a lot when the kids were young,” Susan explains. “They used to love having their friends round for pool parties. In the summer we’ll throw the doors open and you can go from the pool to being outside in the sunshine.”
West Balbairdie has two sets of stairs to the upper level. Above the oldest part of the house are two double bedrooms, a shower room and the main bedroom with its own dressing room and an enormous en suite bathroom.
The upstairs living room is a wonderful space, with far reaching views from dual aspect windows, and a wood burning stove. “This is where we spend most of our evenings, with the fire going and the TV on,” Susan says.
Beside the upper living room is a study that is easily big enough to be used as another living area, a dining room or subdivided into a couple of bedrooms.
Annex flat
At one end of the upper level is an annex flat that is lived in by Susan’s 83-year old mother. It has its own entrance accessed by an external staircase and its own courtyard garden. Inside there’s a living room with kitchenette and a spacious double bedroom.
Between the annex and the study are three smaller bedrooms and a bathroom. The annex can be closed off or left open to the rest of the house, with flexibility on whether to incorporate the extra bedrooms into the main house or the annex.
Susan’s mother shares the flat with her friendly 14 year old West Highland terrier Daisy. Remarkably, Susan has Daisy’s mother Ruby, who is still going strong at 17, along with a young spaniel called Teddy.
Gardens
The gardens and land at West Balbairdie make it a great place to be a dog. Indeed, Susan used to operate a dog boarding business from the house.
“The courtyard was a very secure place to let them run around and they would sleep in the house with my dogs,” she says. “I treated them like my own.”
The swimming pool and games room open onto a west facing patio that gets the sun all afternoon and evening.
A huge courtyard is encircled by the three wings of the house and a stone wall, making it a sheltered area to enjoy the sunshine on windy days.
A burn burbles down one side of the garden, merging with a second stream at the end of the adjacent field.
22 acres of land
West Balbairdie is surrounded by its own fields on all four sides and has around 22 acres of land in total. A stretch of woodland means the house has always been self sufficient for firewood.
Susan keeps horses and the couple added a stable block to the house a few years ago, which has power and light. There’s also a triple garage and a log store.
With their 19 and 21 year old children having left home, West Balbairdie is too big for Susan, 55, and Iain, 56, and the couple plan to downsize.
“There’s a lot we’ll miss about living here but it feels like time to move on,” Susan says. “We’d like to stay in Fife. We’re keeping our eyes open but we don’t want to fall in love with a house until this place sells.”
West Balbairdie, by Auchtertool, Fife is on sale with Rettie for offers over £995,000.
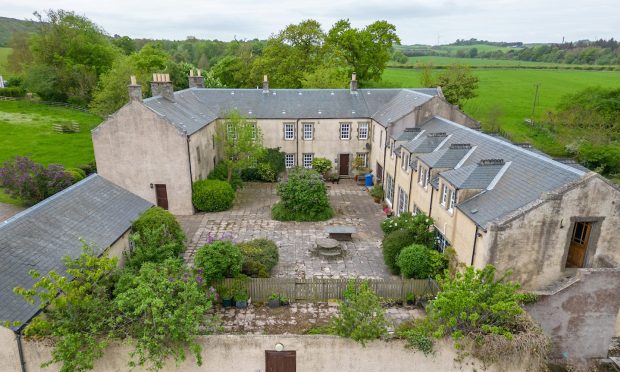

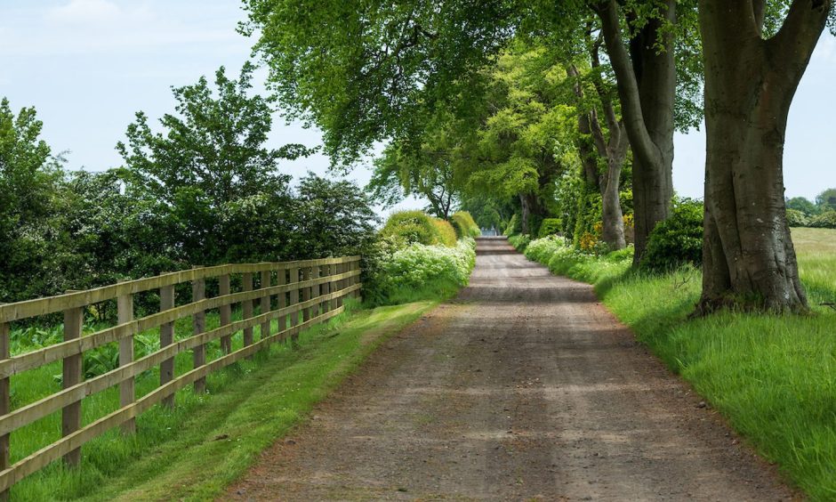
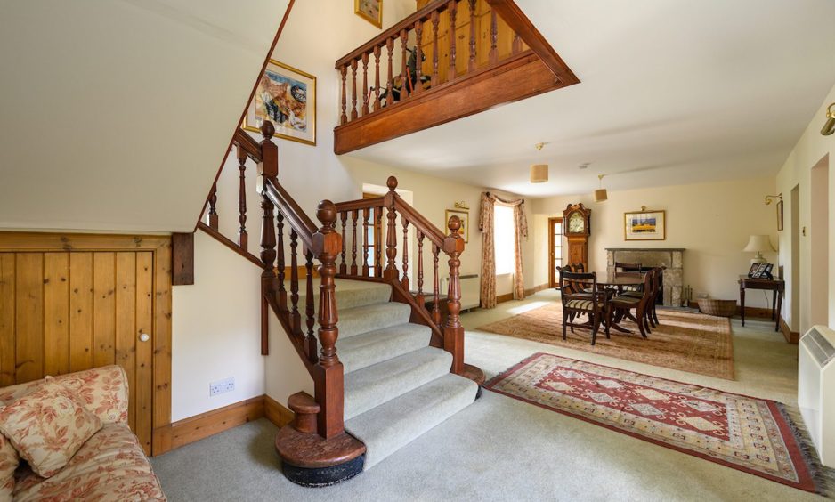
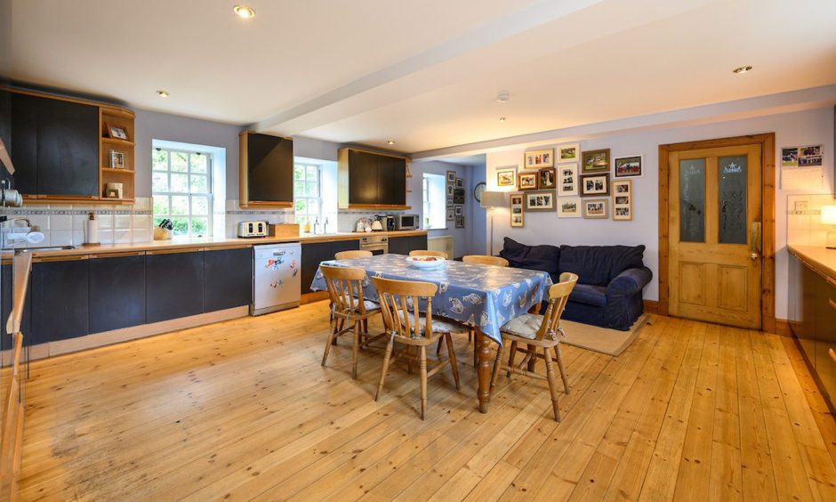



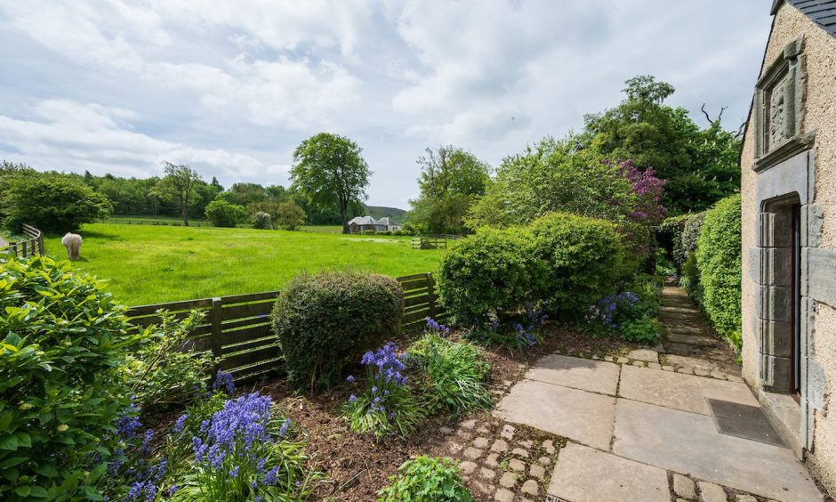
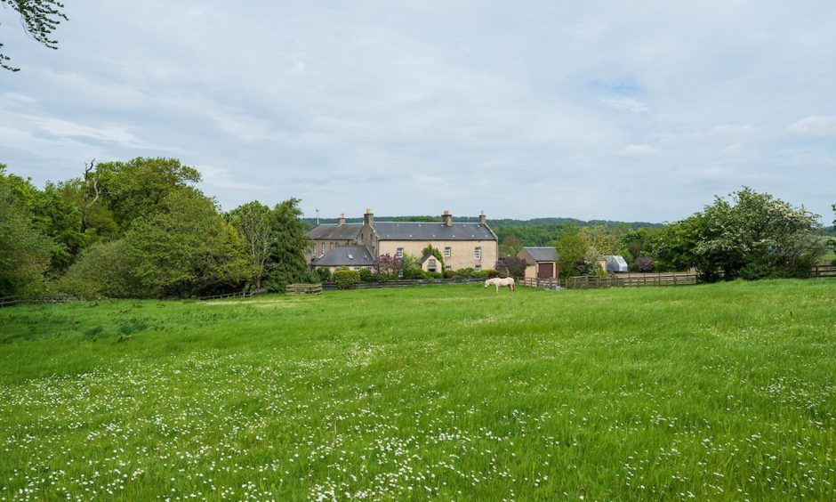
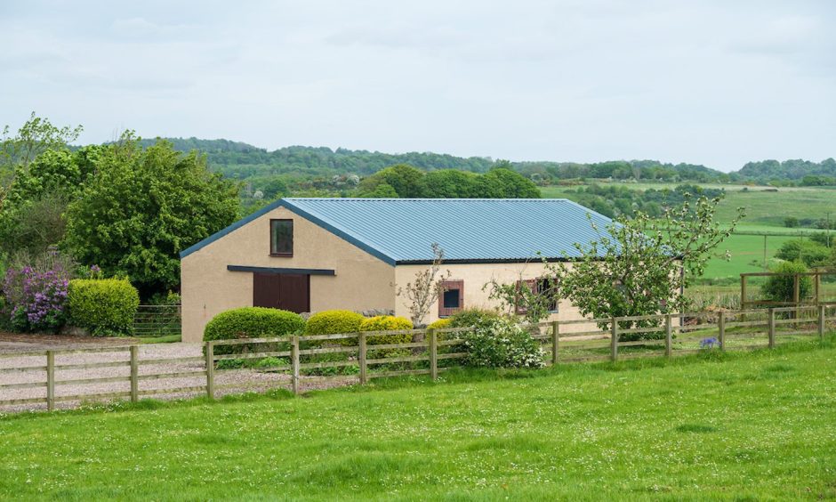
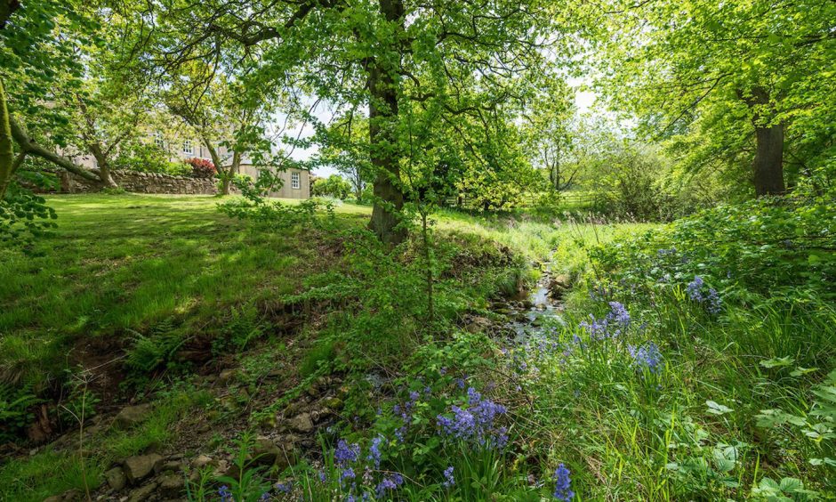








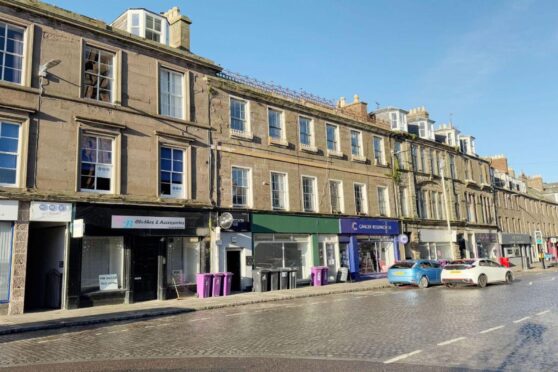
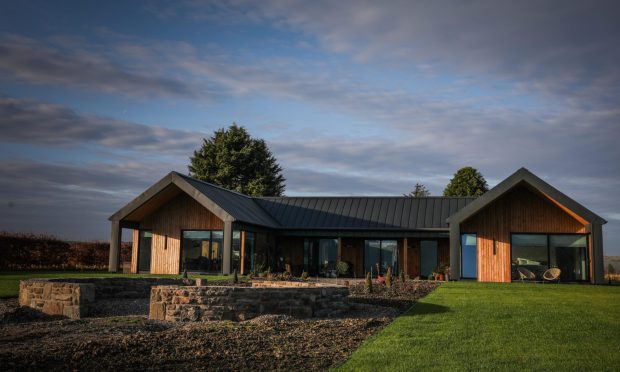
Conversation