A Stirlingshire home viewed by TV presenter Kaye Adams on Escape to the Country has had its asking price cut.
Dippin Lodge in Buchlyvie went on the market last summer for £750,000.
Now the price has been reduced to £725,000 for the four-bedroom house.
Agent Fine & Country describes it as an “impressive architect-designed family home”.
Loose Woman presenter Kaye Adams visited the property on a celebrity edition of the BBC series Escape to the Country, which was screened in December.
The BBC Radio Scotland host was looking to downsize to a three-bedroom property on a budget of £850,000.
While Kaye admired the lodge-like setting, she felt it was too big and better suited to a younger family.
Buchlyvie home is ‘extremely desirable’
Dippin Lodge was built on the site of an ancient threshing mill.
It features four bedrooms, two reception rooms, three bathrooms and a private driveway.
The entrance leads to a vestibule with a cloakroom area and then to the hall, which is open plan to the dining room.
From here, stairs lead to the upper floor drawing room.
This features an open fire and “wonderful views over the garden and beyond, to the picturesque countryside of the Carse of Stirling”.
The kitchen and living room space, which has French doors to the terrace, is also on the ground floor.
It features solid wood units, integrated appliances and an island with a breakfast table.
The principal bedroom suite is on the ground floor, featuring fitted wardrobes and an en-suite bathroom.
There is also a separate bathroom adjacent.
Stairs lead down to three more double bedrooms and a family bathroom.
Two of these have built-in wardrobes, while the third has a bedroom and study area.
A utility room is also housed on this floor and leads to the garage.
Dippin Lodge barn is a ‘real bonus’
An English heritage green oak barn is also included.
Accessible via wooden stairs, there is a verandah with views of the mountains and the surrounding countryside.
Inside is an open-plan room with a kitchenette, en-suite shower room and a projector with surround sound.
Fine & Country describe it as a “real bonus” and says it could work as extra accommodation for guests, a home office or a granny/teenage annexe.
A carport and a flexible-use room with full-size garage doors and a window to the side are located on the ground floor.
According to the listing, this is suitable for a workshop, office space, gym or as an additional garage.
The garden space measures 0.84 of an acre and surrounds the lodge.
A paved terrace near the kitchen provides an outdoor space to enjoy the landscape.
Part of the neighbouring field may also be available for sale by separate negotiation.
Elsewhere in Buchlyvie, two flats and a coffee shop could be turned into residential accommodation.
For more Stirling news and features visit our page or join us on Facebook
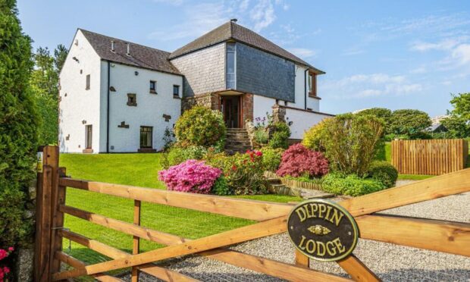
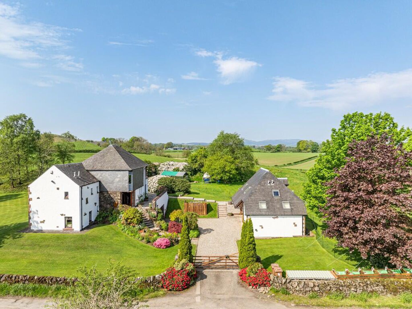
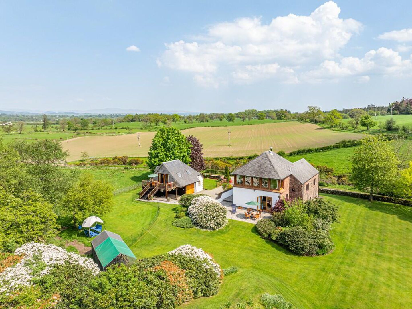
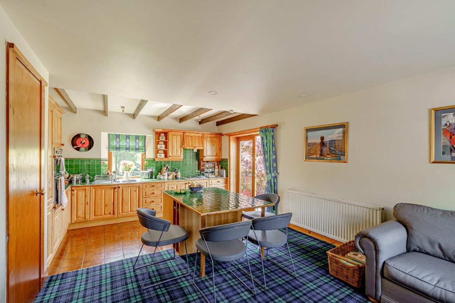
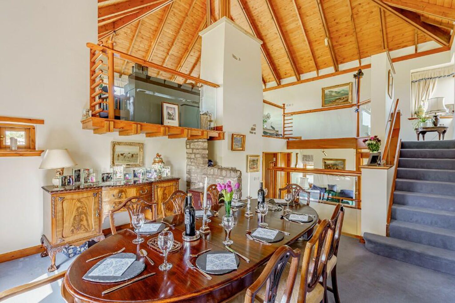
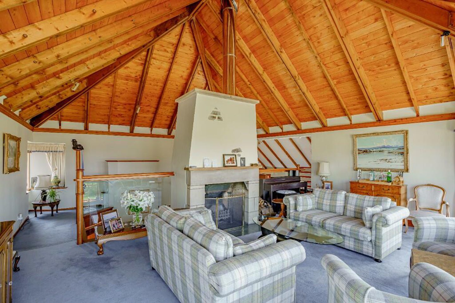
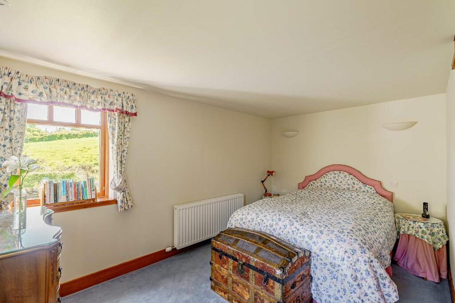
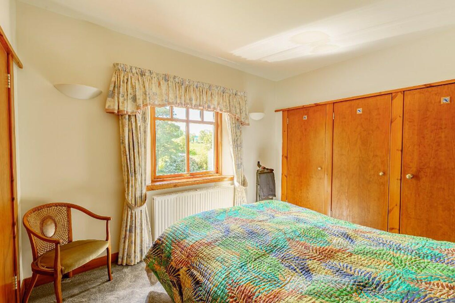
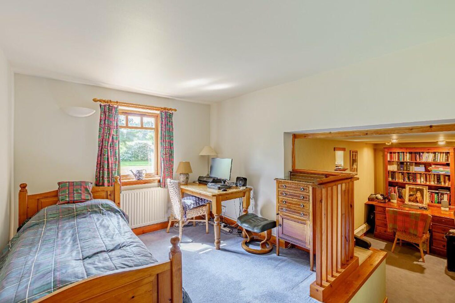
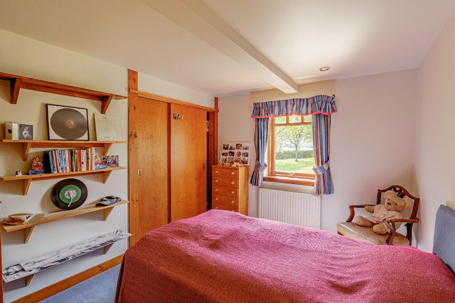
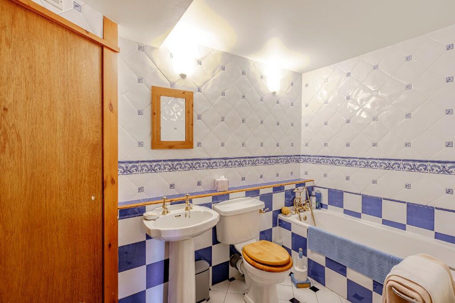
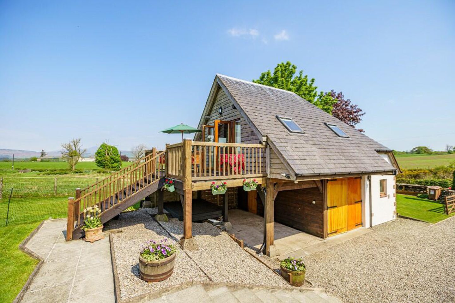
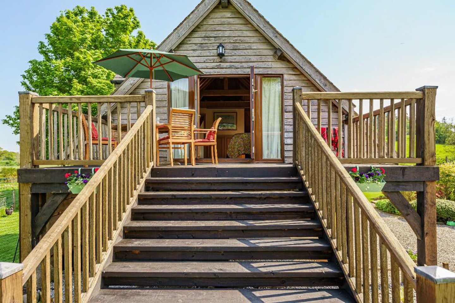
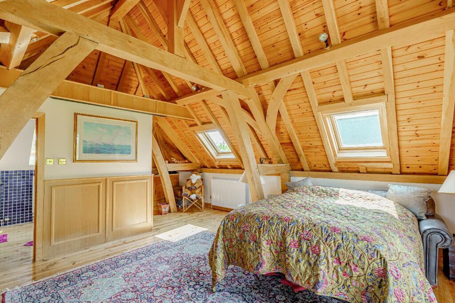
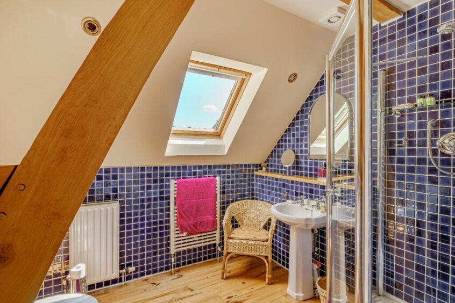
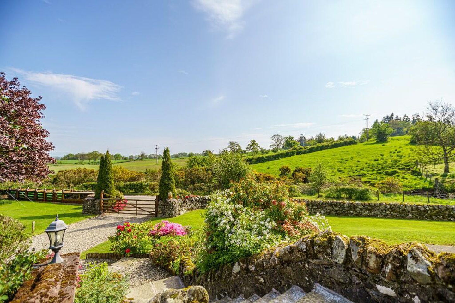

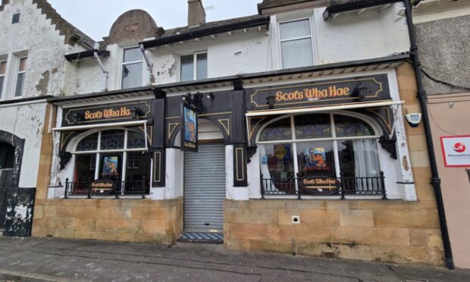
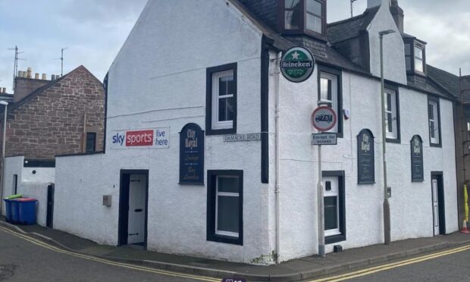
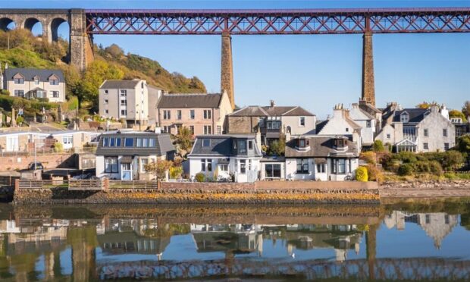
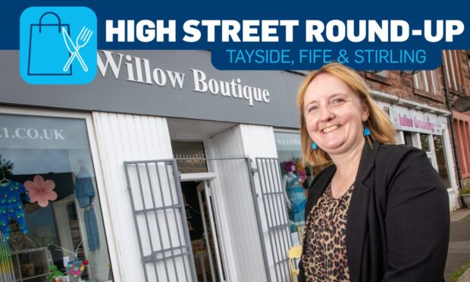
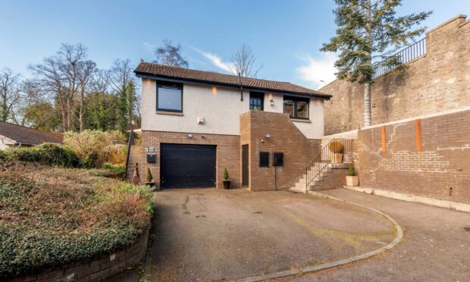
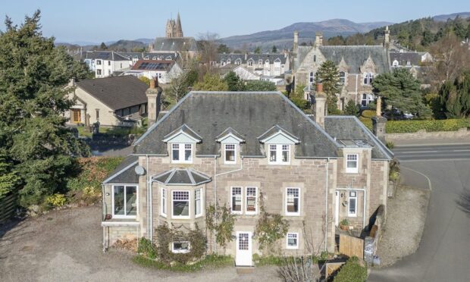
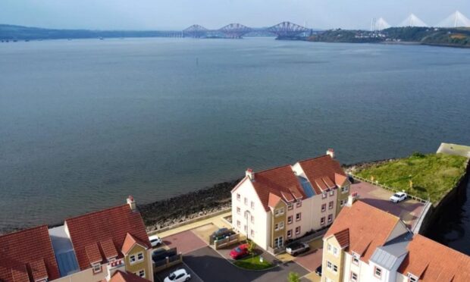
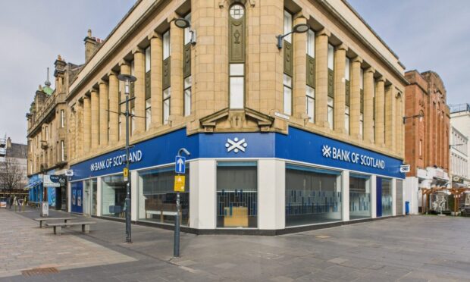
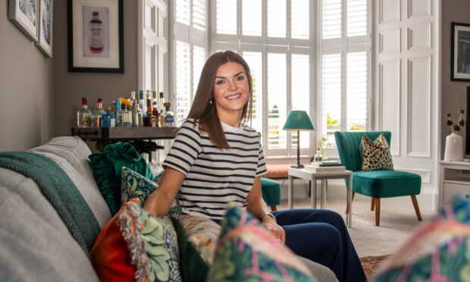
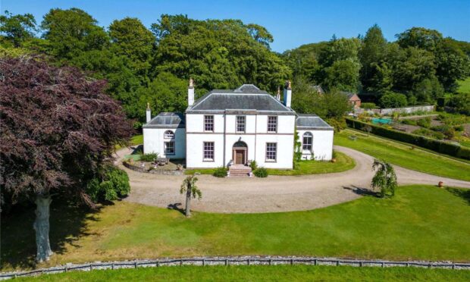
Conversation