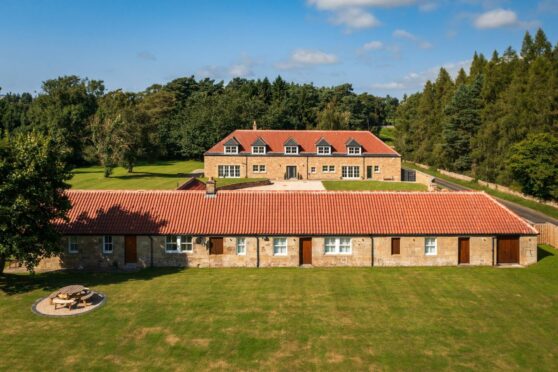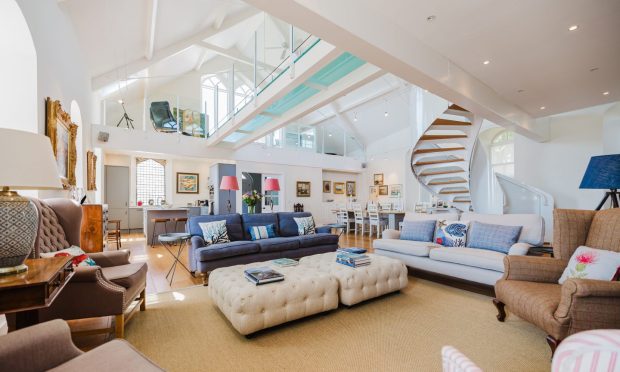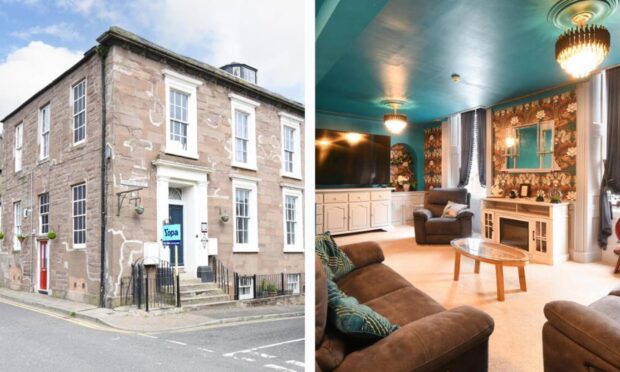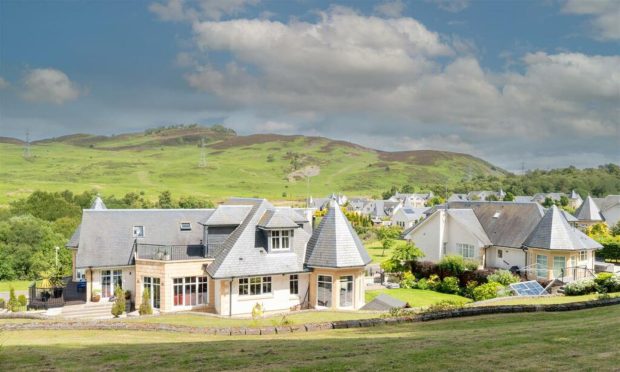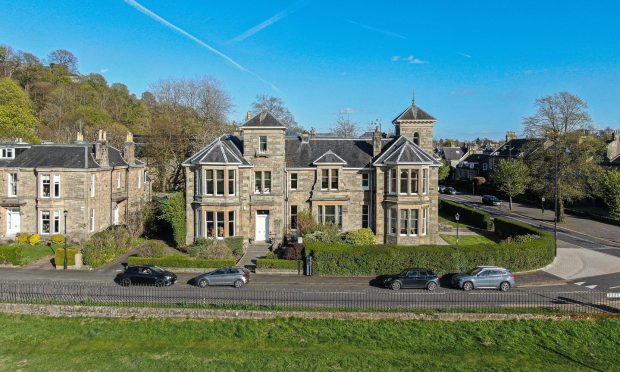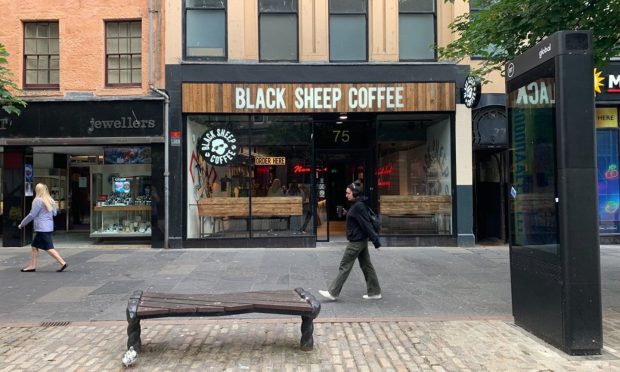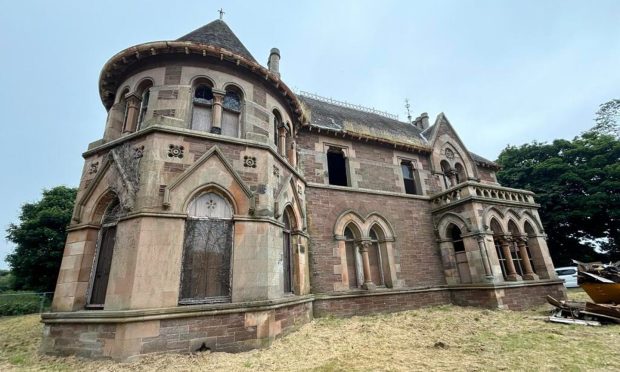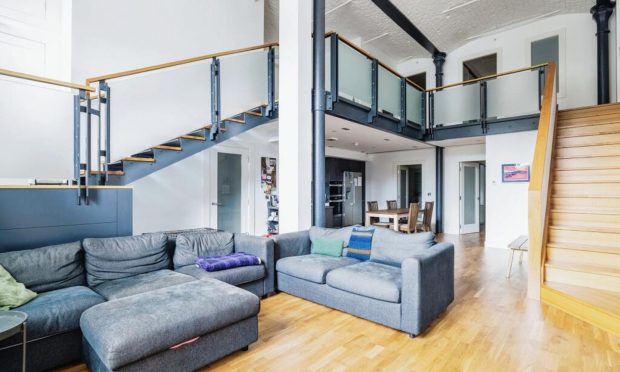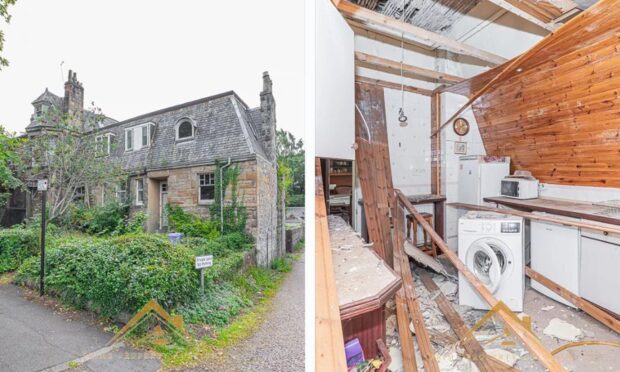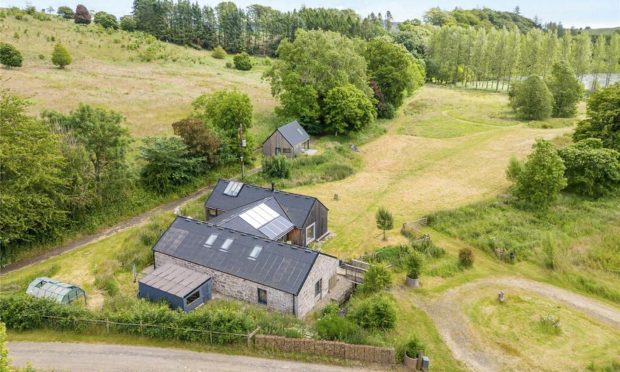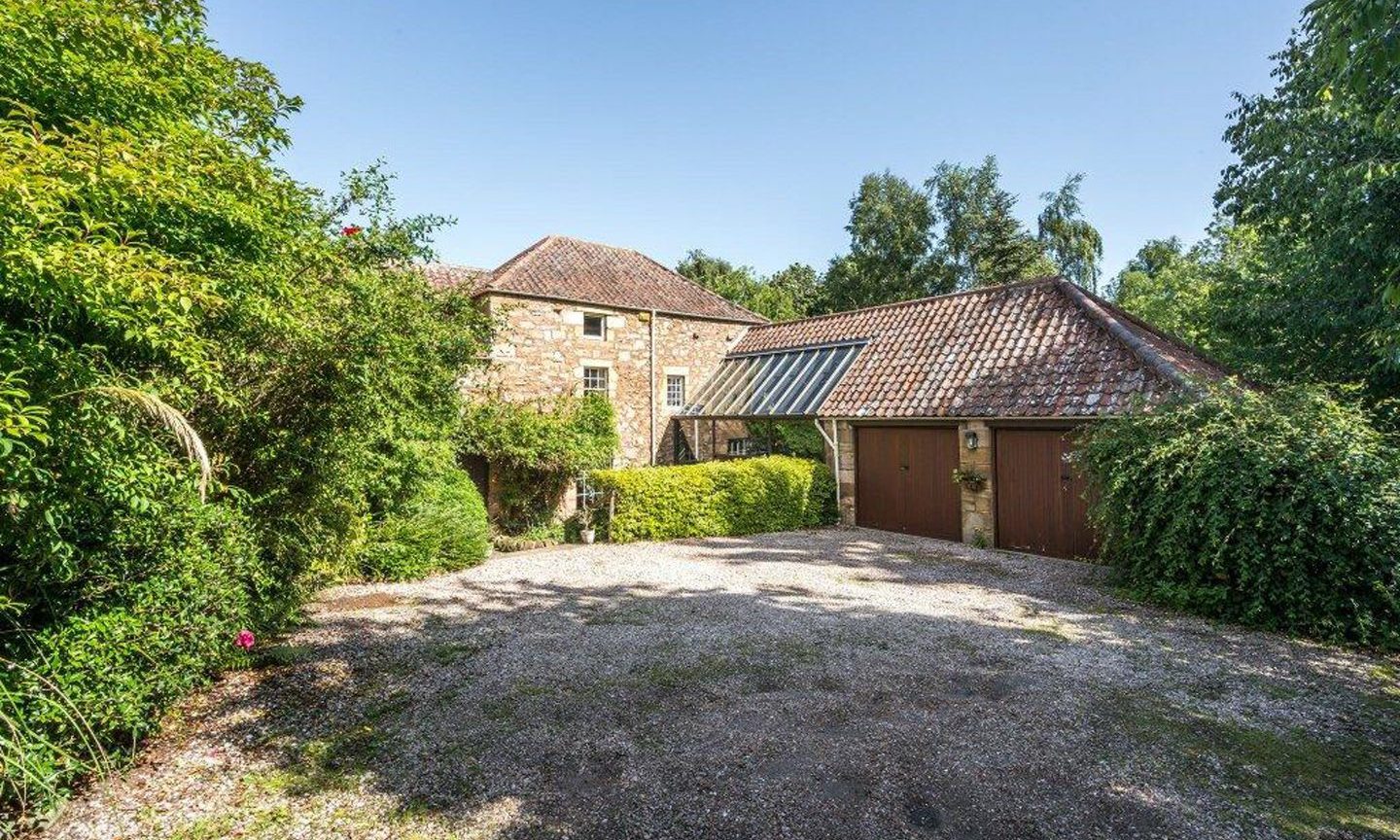It may look like an old country home but under its stone and pantile exterior Jenniston House is super-insulated and alive with technology.
Structural Insulated Panels (SIPs) keep virtually all the heat inside the building. A pair of ground source heat pumps provide warmth and hot water. Air conditioning keeps the main rooms cool in summer. There is a smart lighting system, rain sensing Velux windows and remote controlled curtains and blinds.
A project to complete
Euan and Yvonne Fielder bought the house in 2009. At that time it was being converted from an old mill house by a builder whose business was hit by the financial crisis.
“When we bought it the walls and roof were on and the windows were in place,” Euan explains. “There were a couple of bathrooms but no kitchen. We’ve spent the last 12 years finishing and improving it.”
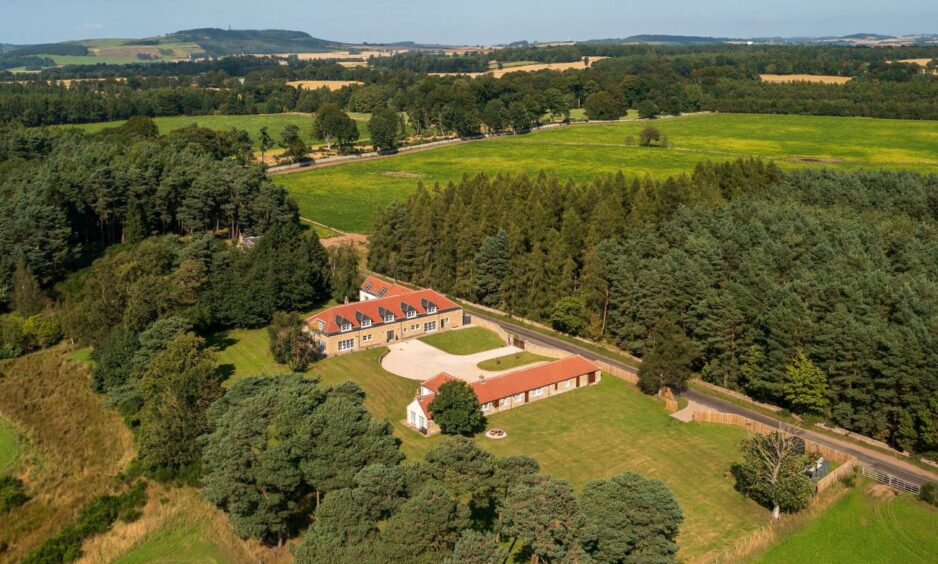
Jenniston House sits in 2.5 acres of grounds in the Fife countryside. It may have a rural location but Ladybank rail station is just five minutes’ drive away, while Cupar and Glenrothes are quarter of an hour distant.
With more than 750 square metres of floor space, Jenniston House is vast.
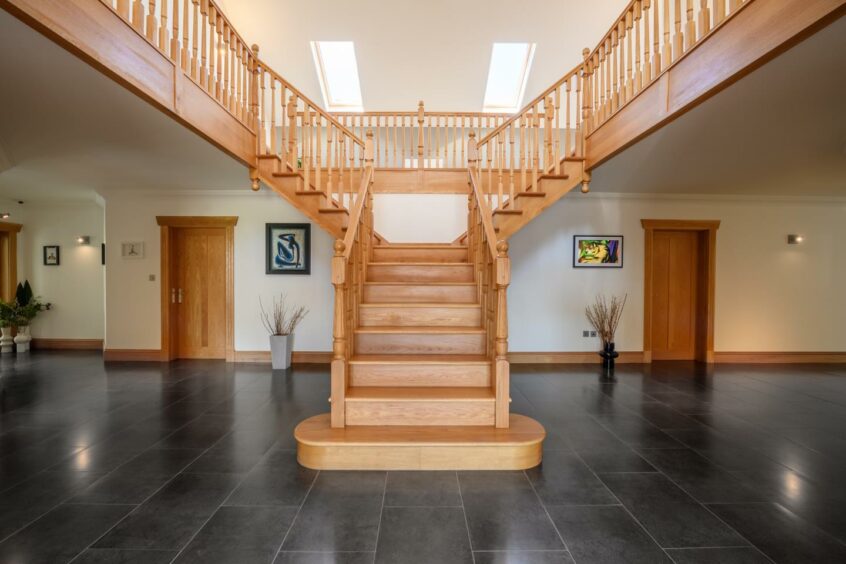
The entrance opens into a large hallway with an impressive oak central staircase. The superb living room has two sets of glazed doors into the garden and excellent views to the Lomond hills.
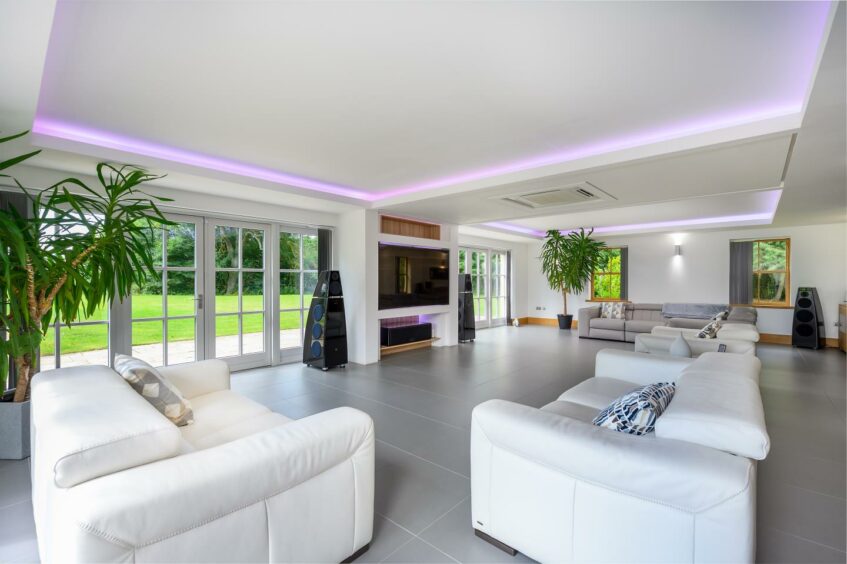
No expense has been spared in the kitchen, which was designed by Murray & Murray to Euan’s specification. The units use what’s called “bookmarked timber”. These are made from one solid piece of timber so the grain and pattern flows seamlessly from one unit door into another. It’s an impressive level of detail. Drawers don’t have handles and whoosh open electronically when you push them.
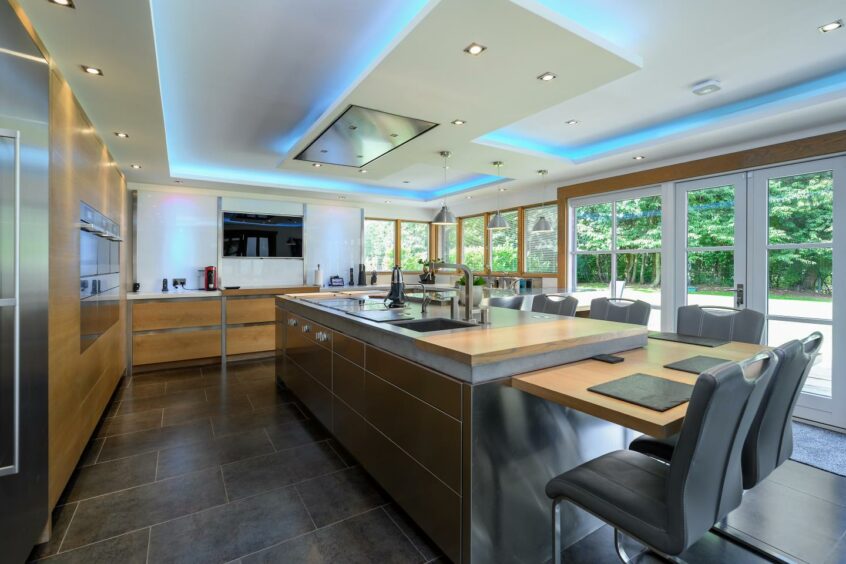

Doors from both the kitchen and the hallway open into a family room. This has a semi-vaulted ceiling with a bank of four Velux windows, which fill it with a lovely soft light. “This came about by chance when one of the workmen accidentally cut through the ceiling,” Euan laughs. “We saw how much space there was above and decided to put some Veluxes in.”
Endless space
At the front of the house is a formal dining room and a sitting room with glazed doors into the garden.
Two solid doors can be closed over to make the east wing of the house a self-contained place. A hallway has a large bedroom with a Jack n’ Jill bathroom off it, and a home office that could be an extra bedroom. At the far end the hall opens into a huge games room.
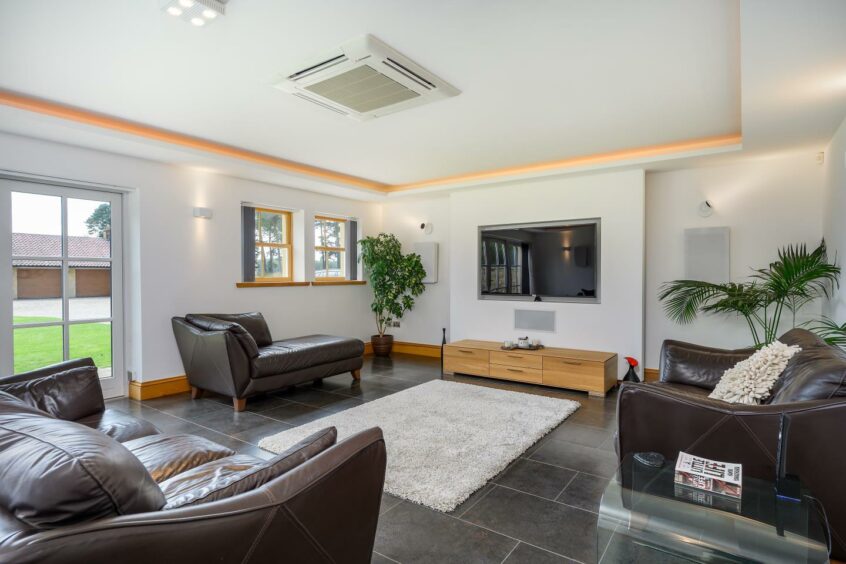
Measuring almost 36 feet in length it has tonnes of scope. Euan explains: “You could put a TV area at one end and a gym or games area at the other. You could even fit a kitchen. We’ve left it flexible to buyers can decide what to do with it.”
High tech bedrooms
Euan and Yvonne are just finishing converting the upper level above the games room. A new steel, glass and timber staircase leads to a landing which splits to two double bedrooms.
Both have clever Velux balcony systems, where the lower window panes push forwards to create outside space.
The main staircase in the house splits halfway and leads up to a huge landing lit by Veluxes and a dormer window.
On one side are three double bedrooms, two of which are en suite. The enormous master suite has a dressing room and bathroom. It also features a west-facing balcony that looks over fields and woodland to East and West Lomond hills.
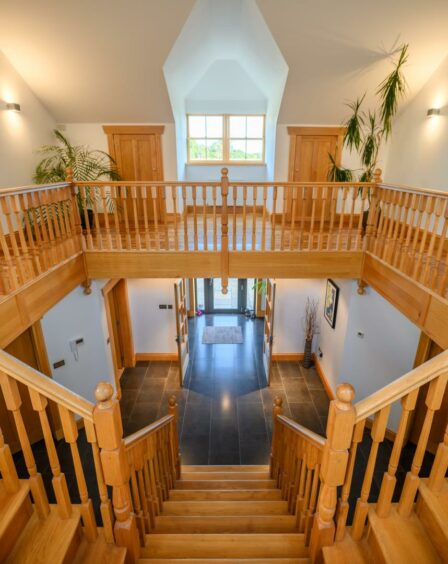
Using SIPs to build the house meant they could enjoy lofty ceilings in the upstairs rooms. “You don’t have support joists so you can take the ceiling height all the way up to the roof,” Euan says. “Space is a luxury and we wanted our house to have lots of it.”
Renewable technologies
A heat exchanger draws stale air out of the house and transfers its warmth into fresh air, which is drawn in and circulated around the building. The ground source heat pump providers underfloor heating at ground floor. Euan adds: “We have radiators upstairs but we’ve never had them on. The heat coming up from the ground floor keeps the upstairs rooms more than warm enough even in the winter. It’s an extremely cheap house to run.”
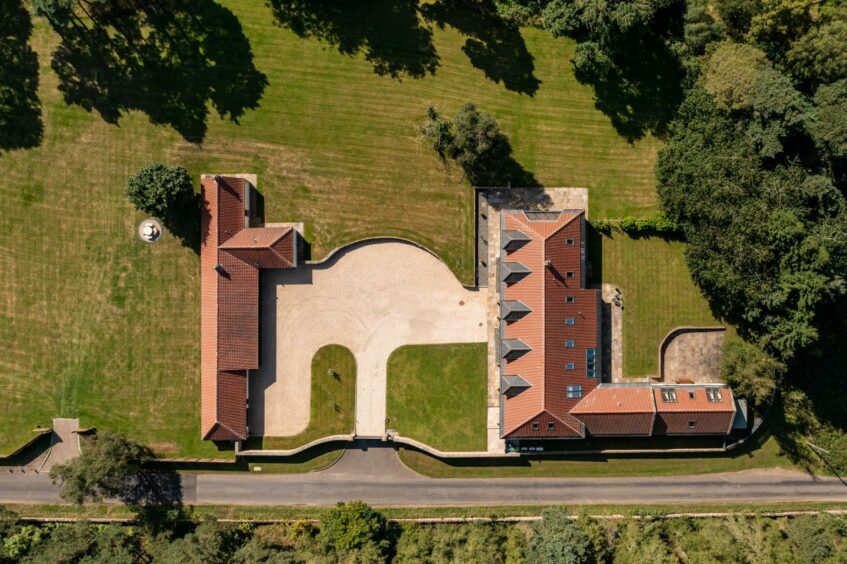
Across the parking area is a garage block, workshop and a cottage. These were originally a row of terraced cottages. “Its claim to fame is Gordon Brown’s granny lived in one of them,” Euan says. Though part of the building is now a garage, the rear façade has been kept as it was so it still looks like a row of cottages.
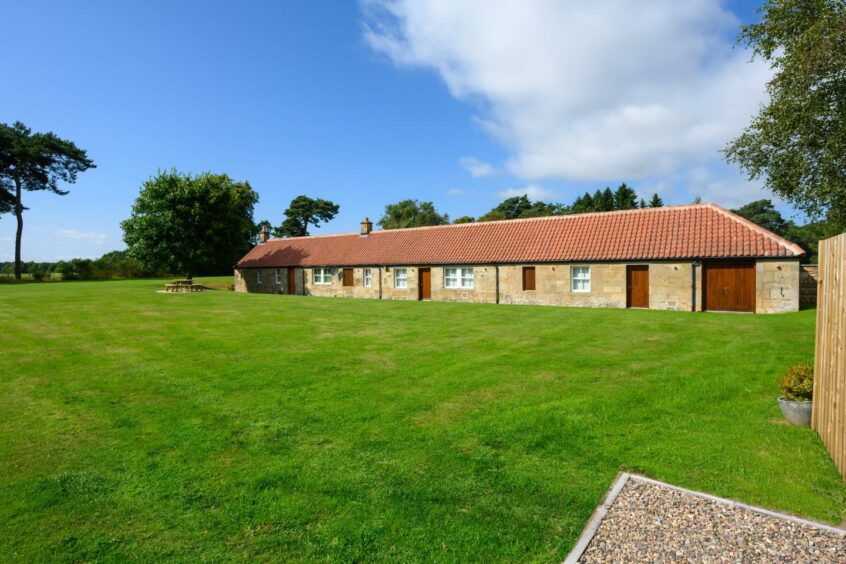
The garage has electronically opening doors and space for at least four cars. The two bedroom cottage, meanwhile, is done up to as high a standard as the main house. The kitchen has high end appliances, bathrooms are top quality, and there is underfloor heating throughout.
The couple uses this as a holiday let and Euan says it has been hugely successful.
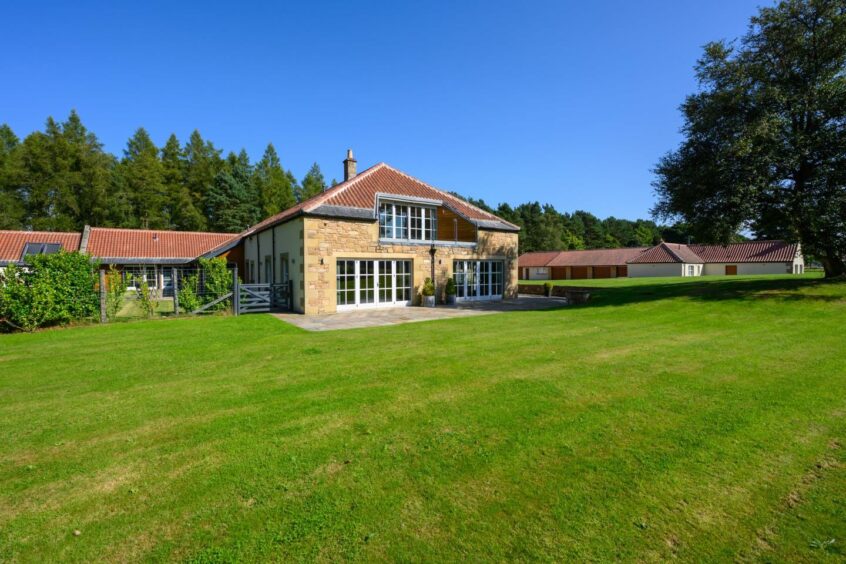
Jenniston House sits in 2.5 acres of grounds . To the front electric gates swing open onto a sweeping driveway. High walls mean that once the gates are closed the house enjoys complete privacy. “Our children always used to describe the gates opening as entering Narnia,” Euan smiles. “Once you’re through you shut the rest of the world away.”
Views across Fife
There are sweeping areas of lawn, a private courtyard patio, a belt of mature Scots pine, and a paddock.
“I often come and stand in the garden at night,” Euan says. “There’s no light pollution so you can see the stars. All you can hear is the sound of the wind in the trees.”
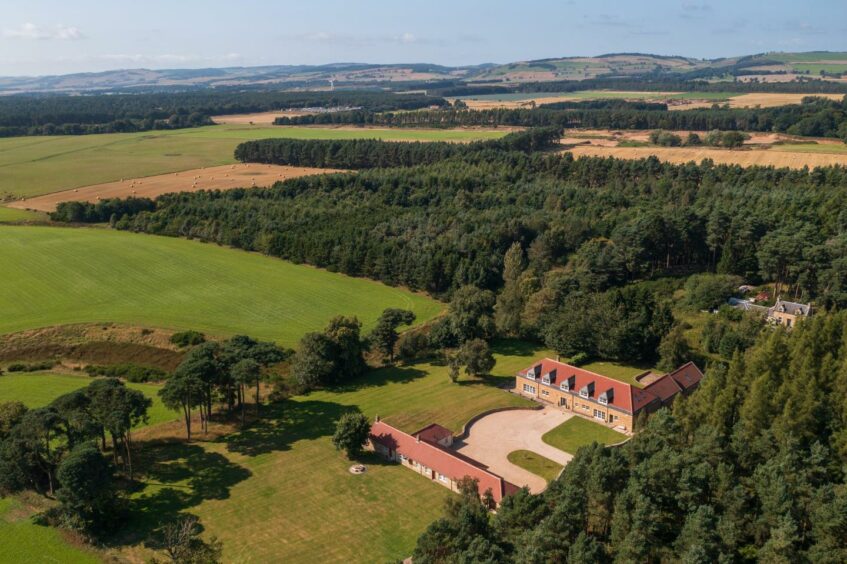
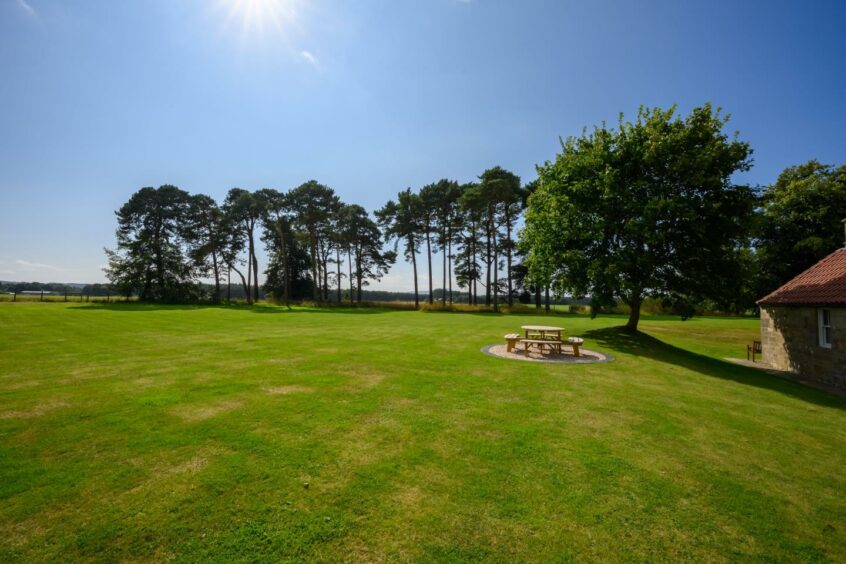
Euan is bordering on fanatical when it comes to maintaining Jenniston House. Patios get power washed every spring and autumn. The interior has been freshly repainted. Balcony decking is being renewed. He has just spent £40,000 renewing the roof of the house.
“I want whoever buys this to be getting a house where they can just move in and don’t need to do anything at all for a few years,” he explains.
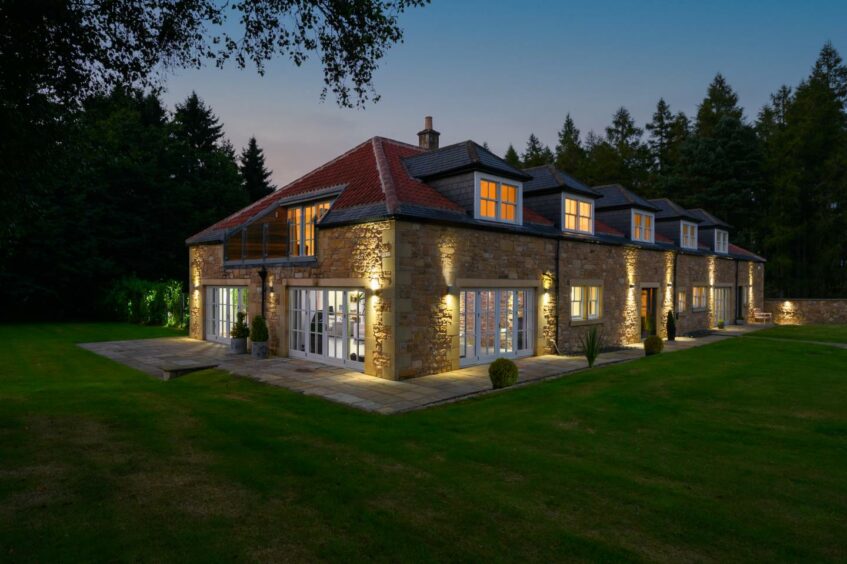
With their three children grown up it’s just Euan, 56, Yvonne, 53, and their two dogs. Jenniston House is now far too big for them and the couple are keen to find a plot of land. “We’re not wedded to Fife, we could go anywhere,” Euan says. “We would like to use the lessons we’ve learned on this house to do something similar but on a much smaller scale.
“We would keep things like the impressive room sizes but two or three bedrooms would be plenty for us. The plan is for the next home to be our last home.”
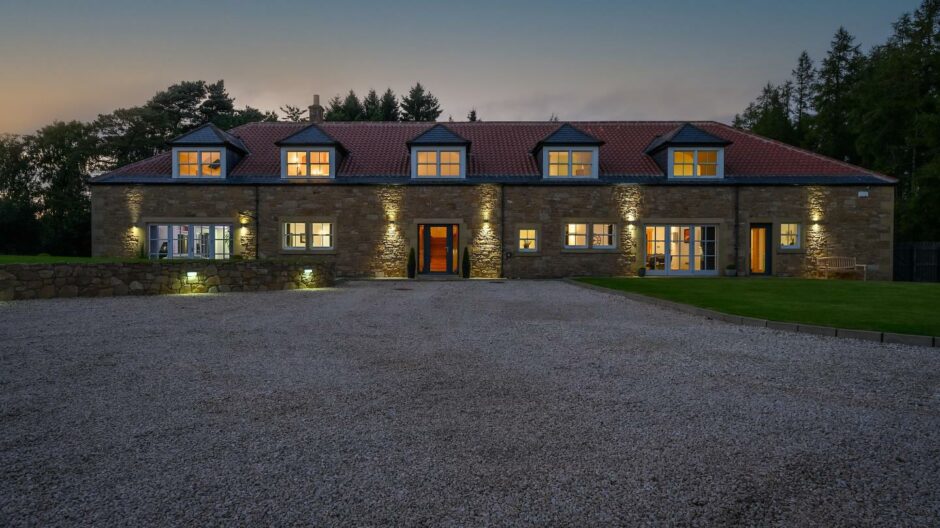
Jenniston House is on sale with Savills for offers over £1,750,000.
