Made of stone, steel, timber and glass, Rescobie Pavilion sits nicely in the landscape, gazing out across the loch it takes its name from.
The exquisitely designed garden room took home the Supreme Award at the Dundee Institute of Architects’ Awards in November.
Built on a base of stone and supported by a steel frame, the upper level is clad in larch. The inside is lined in warm plywood. A huge east-facing corner window frames the view of Rescobie Loch.
To the west, two sets of sliding glass doors open onto a wraparound balcony. There is a living area and a dining table that can seat 10 people. A wood-burning stove makes it a room that can be used all year round.
Rescobie Pavilion is owned by doctors Nicky and Rosie Conway and is the brainchild of Edinburgh-based architect Kris Grant.
Kris, 48, studied architecture at Duncan of Jordanstone in Dundee, graduating in 1998. For the next eight years, he was based in London and designed broadcasting buildings for the BBC.
He spent 10 years working for Richard Murphy Architects in Edinburgh. During that time, he designed Dunfermline’s Carnegie Library extension which won the Andrew Doolan Prize for Scotland’s Building of the Year in 2017.
Going it alone
“That award provided the springboard for me to go solo and I set up my own practice,” Kris explains. “Nicky and Rosie were my first clients. Rosie is from Dunfermline and our first meeting was at the Carnegie Library cafe.
“Rescobie Pavilion uses some of the same elements as the library. You have the heavyweight element of the stone contrasting with the lighter elements of the steel and glass.”
Kris’s brief was simple: “Nicky and Rosie live in an old schoolhouse. It has thick stone walls and small windows,” he continues.
“They wanted a room that had lots of light and that they could use all year round. When I first visited the site I saw how special it was. You have the view to Rescobie Loch. You have a 200-year-old church. And you have the trees and views across the fields.
“We wanted to frame those impressive views and bring as much light as possible into the building – but without it overheating during the summer.”
Rescobie Pavilion’s huge windows create warmth through solar gain. The angled roof allows the low winter sun to throw light all the way to the back of the room while also providing shade during the summertime.
“In spring and summer you can have the doors fully open and blur the distinction between outside and inside space,” Kris continues.
“You have a wide wraparound balcony with a seating area that’s placed to get the very last rays of the setting sun.
“Meanwhile the ceiling, floor and walls have thick insulation. In the wintertime, you only need to have the log burner going for five minutes and it’s warm. The fire and the plywood-lined ceiling create a lovely cosy atmosphere.”
Building work
Kris and his clients used local firms to carry out the construction. Brian Doig Builders and Mike Scott Joinery in Arbroath were the two main contractors.
“They were both absolutely outstanding,” Kris says. “Quite a few builders turned us down because they felt there were too many materials involved.
“Brian and Mike were happy to work with the stone, timber, glass and steel. They knew local people that could supply the stone and do the steel work. Having them involved was crucial to the project.”
From start to finish it took five years to build Rescobie Pavilion. “The schedule was impacted by covid and its various lockdowns. But doing it slowly allowed us to be more thorough and get all the details right.
“It’s like making a meal in a slow cooker. It takes longer but it tastes better.”
Kris’s clients are certainly more than happy with the results. Nicky and Rosie Conway are sat in Rescobie Pavilion on a gloomy December day with the fire casting a happy glow that bounces off the glass and reflects back into the room.
Happy clients
Nicky, 47, and Rosie, 50, both work as doctors and have two children aged 16 and 12. They bought the old schoolhouse in the hamlet of Rescobie in 2002 when they were first married.
“I fell pregnant and we needed more space so we bought the old school next door as well,” Rosie explains.
The two buildings are just a couple of metres apart. One used to be the headmistress’s home while the other was the school itself.
“We still get people coming to the door occasionally saying they went to school here and pointing out where the classroom and toilets used to be,” Rosie smiles.
For a while, the couple looked at building an extension to join the two properties together. “We couldn’t do it without losing a bedroom, which didn’t make any sense,” Nicky explains.
Instead, the family of four live between the two houses. This meant that they were already used to switching between buildings when they were looking to add more living space.
Rosie continues: “You get used to taking a few steps outdoors and grabbing a brolly if it’s raining. We had this patio which had lovely views over the loch but always seemed to be windy and cold.
“We’re really outdoorsy people and we like to have lunch outside. But often we found ourselves being driven back in by the weather.
“We decided to put a pavilion there with big windows so it would feel like we were outside when we were in there.
Project planning
A former flatmate of Rosie’s, Ian Hall, is an architect on Skye and he recommended Kris as a good architect based closer to them.
“Ian, Kris, Nicky and I got together almost five years ago to the day and had a brainstorming session,” Rosie says. “There was a lot of paper and red ink.
“We really gelled with Kris and the first design he came up with is very close to what we’re sitting in now.”
Rosie and Nicky could not be more delighted with the new addition to their home. “We really love it,” Nicky says. “It’s modern and it has clean lines so it’s very different to the main house.
“At first we thought it was a room we would mainly use during the summer but with the log burner and the level of insulation it’s actually the warmest room in the house.
“There’s no television in here. This is a room for eating, drinking, reading, listening to music, entertaining friends and family, having the fire on and enjoying the views.
“Coming out here feels like coming on holiday.”
Rescobie Pavilion was designed by architect Kris Grant.
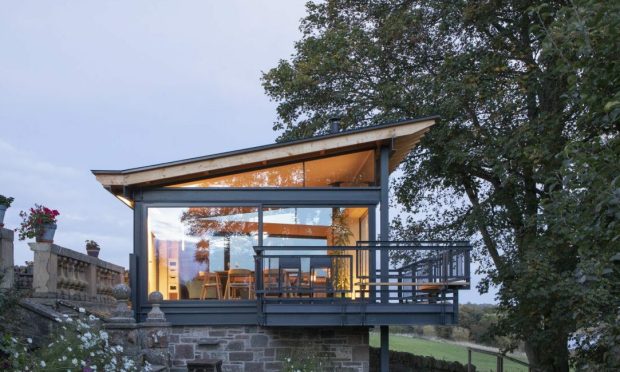



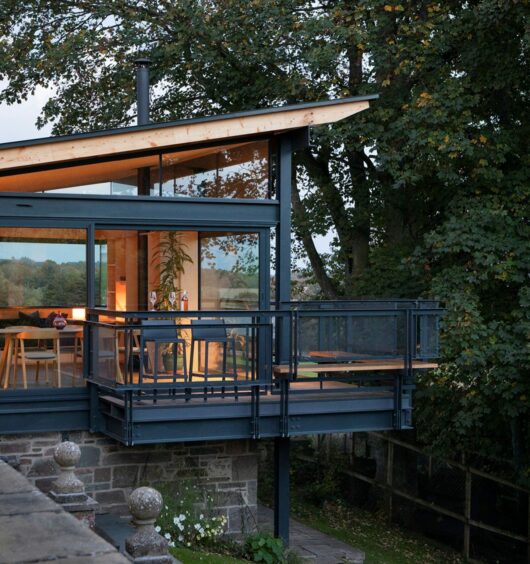












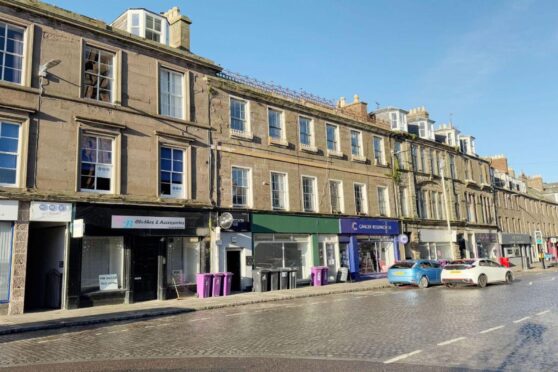
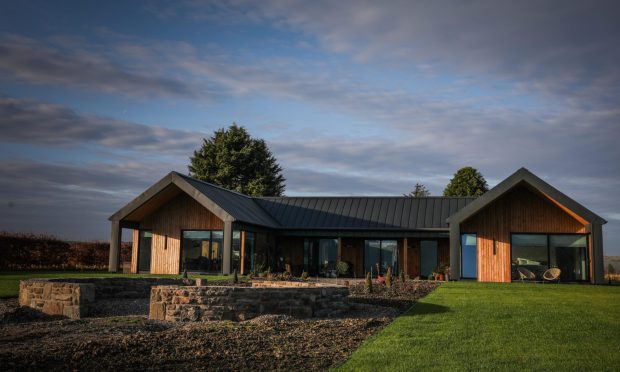
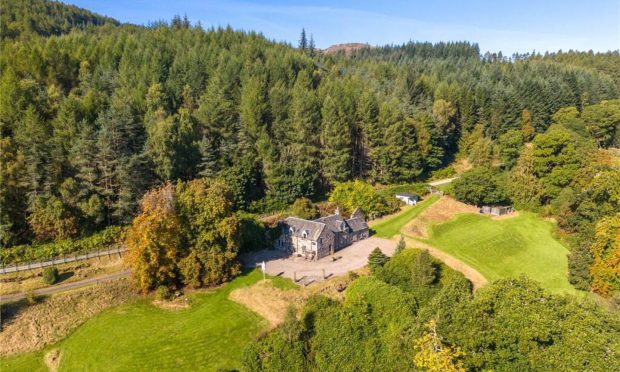
Conversation