A garden room overlooking a loch near Forfar has won the Dundee Institute of Architects Supreme Award.
The small but special project lifted the top trophy at the annual awards bash.
Around 200 architects from Dundee, Angus, Perthshire and Fife attended a glittering ceremony at the Invercarse Hotel last night.
Sports presenter and Courier columnist Jim Spence was the event’s after dinner speaker.
Almost 100 new projects were entered into the awards and were whittled down to a short list of just under 20 projects.
The three judges were Dundee Institute of Architects (DIA) president Ian Muir, Aberdeen Society of Architects president Tom Stewart, and The Courier’s property writer Jack McKeown.
Previous winners of the DIA Supreme Award include the Larick Centre in Tayport, V&A Dundee, Ladies Lake in St Andrews, and Monifieth Parish Church.
Here are all the winners of Dundee Institute of Architects Awards 2022.
Supreme Award
Rescobie Pavilion, Forfar – Kris Grant Architect
“Lunch sheltered from the wind, drinks at sunset, nights around the fire” was the brief to maximise the Conway family’s enjoyment of their sloping south facing garden.
The steel framed, stone and timber pavilion takes full advantage of views across Rescobie Loch.
Built using larch and local stone, Rescobie Pavilion roots itself to the landscape by completing the line of an old drystone dyke.
The warm, plywood lined interior frames panoramic views to Rescobie Loch as well as westerly sunsets over the garden of the Conways’ adjacent 19th Century schoolhouse.
Corner sliding glass doors open the room into a wraparound balcony that cantilevers over the garden.
The judges were blown away by how well conceived and executed the small but near-perfect project was. DIA President Ian Muir said: “It may be small but it packs a big punch. Rescobie Pavillion is an exquisite celebration in detailing, executed to perfection.”
Best On the Drawing Board
Queen Margaret Drive, Glasgow – Atelier-M
This award goes to projects still in the planning stages. The winning design envisages the redevelopment of an existing mews in Glasgow into four contemporary homes.
Longforgan-based architects Atelier-M used an existing industrial mews as the inspiration for the development.
The design features entrance courtyards, plenty of outdoor amenity spaces and spacious open plan living areas.
To combat the shadows cast by neighbouring tenements large rooflights capture sunlight throughout the day.
DIA Awards Judge Tom Stewart said: “The project has creatively addressed the challenge of gaining outdoor space on a limited gap site, while the stepping façade ensures an approachable human scale for entrance spaces.”
Best Rehab/Regeneration
Waterfront Place, Dundee – Holmes Miller
Dundee’s waterfront is being transformed in a £1 billion project. V&A Dundee, which won the DIA Supreme Award in 2018, is its centrepiece.
Adjacent to the iconic Kengo Kuma building is Waterfront Place. An urban beach, a cycling hub and cafe, and a life size interactive Tay Whale sculpture are combined with plenty of green space.
Holmes Miller Architects, Optimised Environments, Morgan Sindall Construction, and Lee Simmons worked with Dundee City Council to deliver the project, with shared optimism that it will spur the ongoing renaissance of the city’s waterfront area.
DIA President Ian Muir said: “The new public realm is space that excites, encourages active use and engages all who visit Dundee’s waterfront.”
Best Extension/Alteration
Chamberbane, Loch Tummel – CASA
This traditional cottage on a plot running down to the shores of Loch Tummel has been given a dramatic makeover with two new extensions.
The original building has also been extensively upgraded, with extra insulation and a new layout. Clever use of stone beds the building into its landscape.
The larger of the two new sections makes extensive use of glass to capture the phenomenal outlook across the loch.
DIA President Ian Muir said: “The principal extension exploits the dramatic location overlooking Loch Tummel and allows for dramatic views from the heart of the existing house.”
Best New House
Tree Nursery House, Panmure – Garry Adam
Formerly a mess hall and fire station for the local estate’s sawmill, Tree Nursery House retains its historical character.
It has been converted into a super-insulated, energy efficient home that is incredibly cheap to run.
An Ortner stove uses a wood burner to heat up surrounding masonry which then radiates warmth for hours. Mechanical ventilation transports this heat to all corners of the home.
Many of the construction materials and internal finishes come from upcycled materials.
DIA judge and Courier property writer Jack McKeown said: “This wonderful home combines a traditional method of heating with superb levels of insulation.
“The result is a beautiful, warm and light filled home that feels old even though it’s new.”
Best Group Housing
Cliffburn, Arbroath – Angus Council Housing Service
This development of one-bedroom properties for social rent is highly energy efficient – making them perfect for low income residents who might struggle with heating costs.
The site was vacant land for the past 30 years and had presented numerous challenges including an uncharted culvert and naturally occurring ground gas.
Additionally, it is surrounded by busy roads. An internal courtyard provides mutual outdoor space that is sheltered from traffic noise.
Angus Council develops sites deemed too problematic for private developers and this project shows what can be done with a bit of thought and creativity.
DIA judge Tom Stewart said: “: I was impressed by the level of consideration for placemaking and the focus on creating excellent community spaces, while providing high quality, environmentally conscious social housing.”
Best Commercial/Non-Domestic
New Pilmour House, St Andrews – Nicoll Russell Studios
The new headquarters for St Andrews Links Trust sits – fittingly – beside the Eden, Balgove and Strathtyrum Courses in the Home of Golf.
The stone and glass building sits behind a stand of mature trees. Inside are modern, open plan offices that enjoy plenty of natural light and fine views.
The building’s orientation, relationship to existing trees, and glazing configuration have all been planned to balance views, daylight and solar gain.
Large roof overhangs prevent too much heat getting inside during the summer, while maximising solar gain from the lower winter sun.
Judge Ian Muir said: “The outstanding quality of this building enhances the reputation of The Links Trust and its designers.”
Best Interior Design
Discovery Point, Dundee – Aim Design
Discovery Point’s dome is one of Dundee’s most recognisable structures. Yet it has never been accessible to the public – until now.
Aim Design spearheaded a project to create a new spiral staircase that would support a viewing platform and allow visitors to access the dome for the first time.
Inside the dome 360 degree screens show a fantastic computer-generated movie of Dundee as it was in 1901. Smokestacks belch everywhere and iconic landmarks such as the Royal Arch and Dundee West Railway Station still remain.
At the end of the film the screens retract to reveal a panorama of windows where viewers can contrast the view of Dundee in 1901 with the city as it is today.
DIA President Ian Muir said: “The judges were impressed by the dramatic reworking of this underutilised space.
“Theatrical and moving, the 1901 heritage film is a must see, and is an exemplar for the application of architects’ skills in new media.”
Best Small Project Under £250k
Rescobie Pavilion, by Forfar – Kris Grant
The winner of the Supreme Award also lifted the trophy for Best Small Project Under £250,000.
Rescobie Pavilion is a beautiful structure filled with delightful details such as the band of clerestory glazing that brings light into the room and a suspended corner seating bay perfectly placed to capture the last rays of the evening sun.
DIA Awards judge Tom Stewart said: “The intricate detailing and restrained material palette made for a truly exceptional reflective family space, which takes full advantage of the elevated site.”
Best Use of Timber
Balgove Starter Box – Nicoll Russell Studios
This tiny but beautiful project was built at the same time as the multimillion pound New Pilmour House that sits just a few metres away.
The new starter box serves the Balgove Course and follows in a long tradition of unique structures in the golfing landscape.
A timber ringbeam is supported by eight wooden columns. An infill timber kit, wooden trusses and a zinc roof complete the structure.
DIA judge Jack McKeown said: “This is the smallest project we looked at but has been built with a care and attention to detail that is out of all proportion to its size.”
Best Use of Stone
St Andrews Garden Villa – Lorn Macneal Architects
This traditional house is in the heart of St Andrews but is tucked away behind high stone walls.
A fantastic curved stone extension is built with exceptional craftsmanship and provides an additional living area for the family.
A contemporary dining extension was added at the same time as well as a new garage that is also built from solid stone. All of the stone was reclaimed from demolished walls and structures nearby, saving it from landfill.
DIA Awards judge Jack McKeown said: “It’s extremely rare to see such exquisite use of stone. No expense was spared in this project and it it money well spent.
“In 50 or 100 years the new stone will have weathered to match that of the original villa.”
Ambassador
Ault Wharrie, Dunblane – Nicoll Russell Studios
The Ambassador Award is handed out for projects outwith the DIA area. This A listed house in Dunblane was built in 1901 by George Walton at a time when he was collaborating with Charles Rennie Mackintosh.
Crudely converted into a nursing home in the 1950s, it saw many of its features damaged or covered over. By the 1990s it was vacant and it was later put on the Buildings at Risk register.
Nicoll Russell was given the mighty task of restoring the house to create a spacious home for the building’s owners. This involved delving into the archives to discover the building’s history and bring as much of its original grandeur as possible back to life.
DIA Awards judge Tom Stewart said: “The seemingly light touch approach is all the more impressive when noting the condition of the building before the restoration. It is an exceptional example of architectural conservation.”
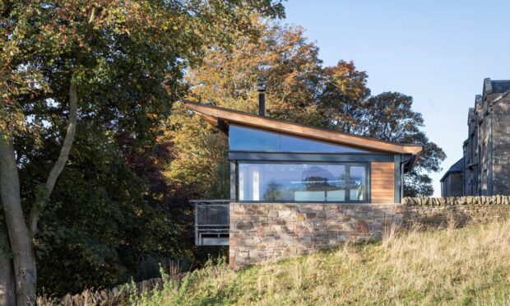

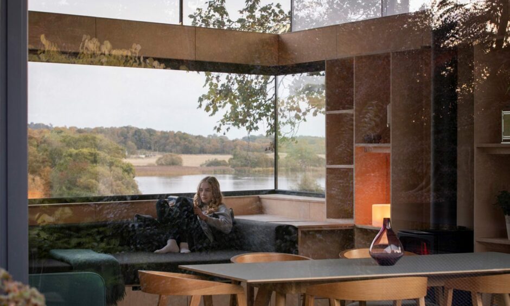
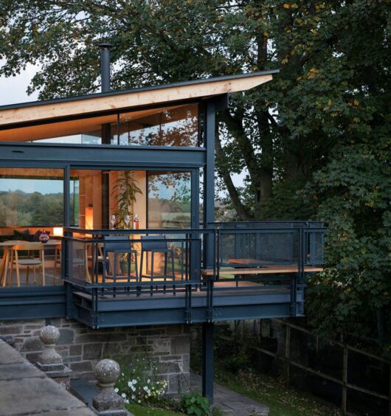

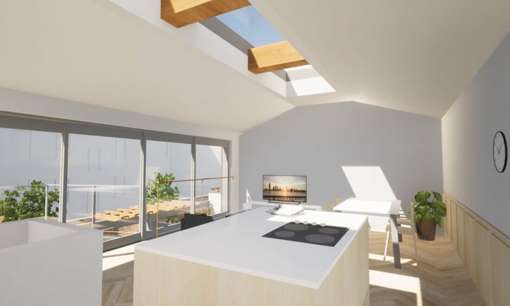
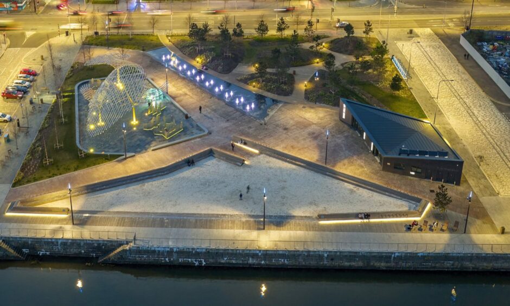

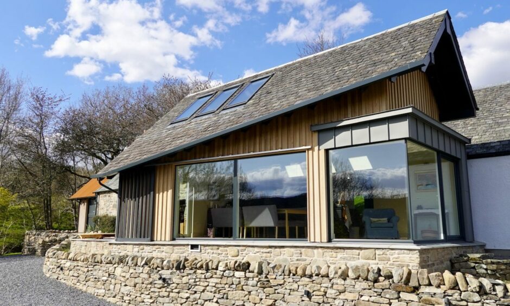
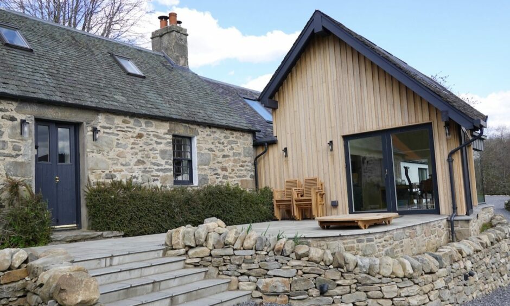
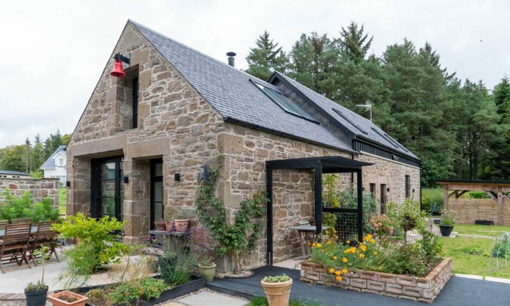




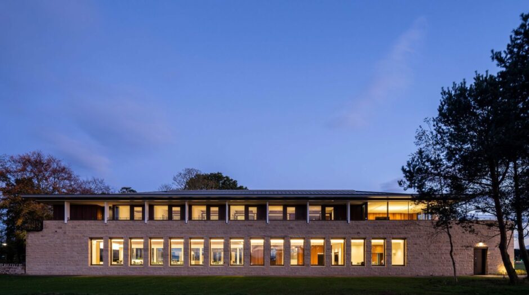
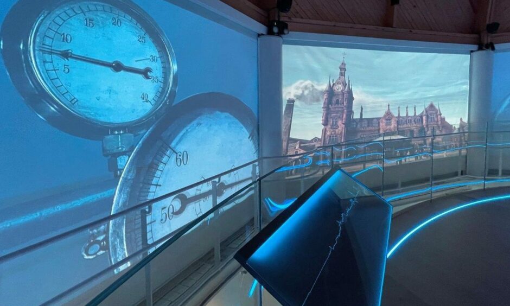



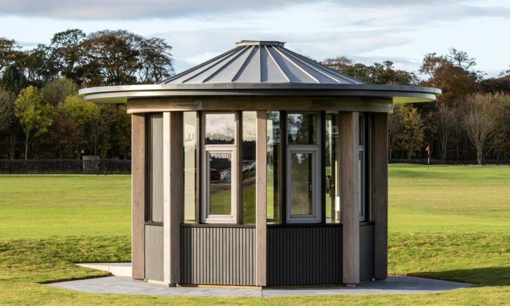
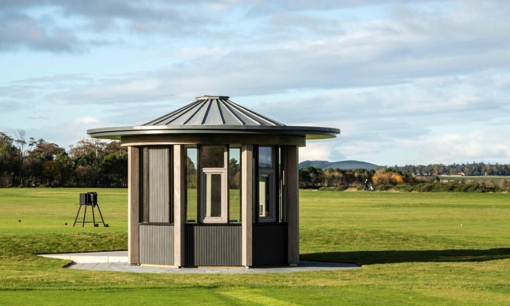

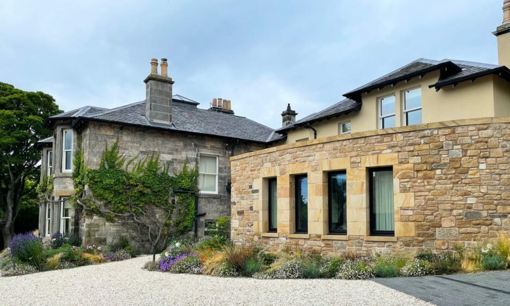

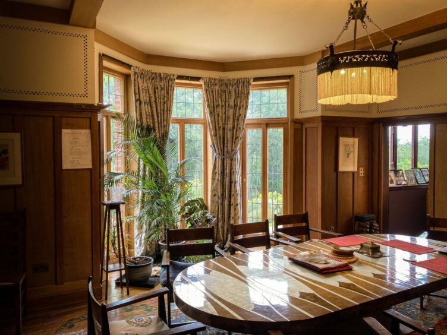
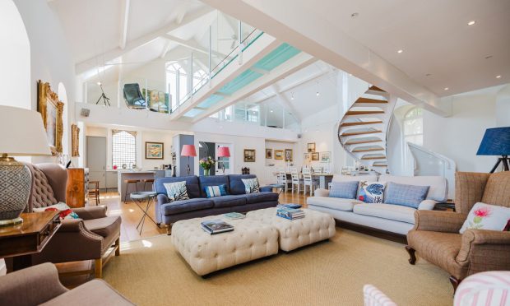
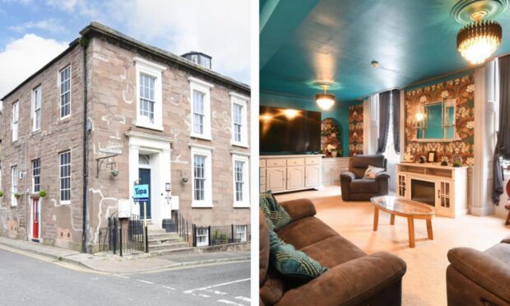

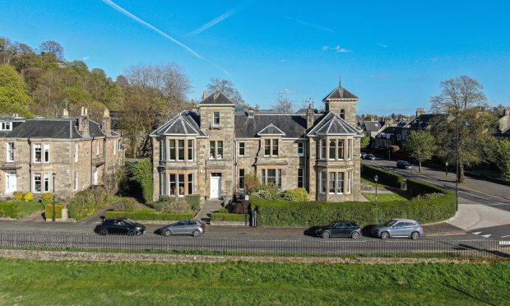
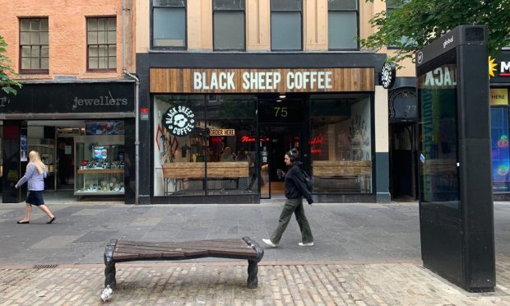
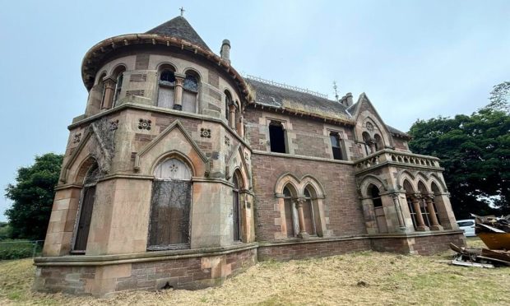
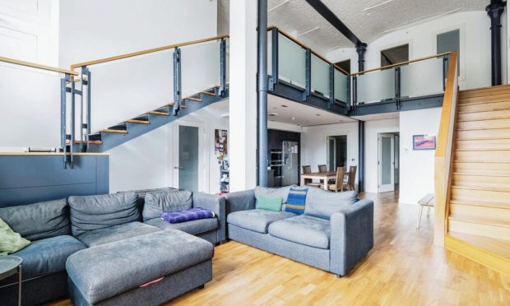
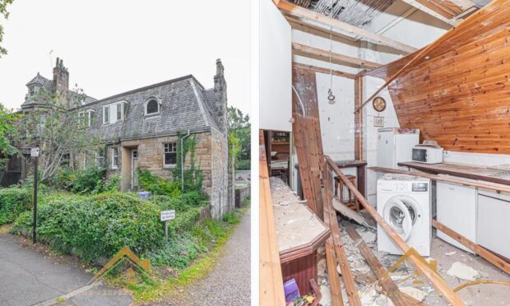
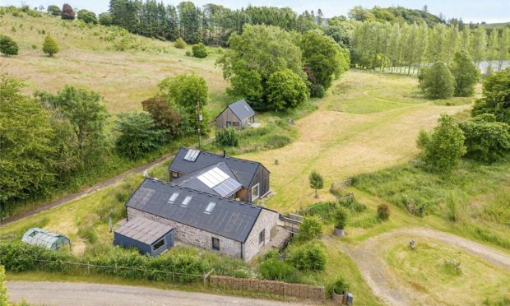
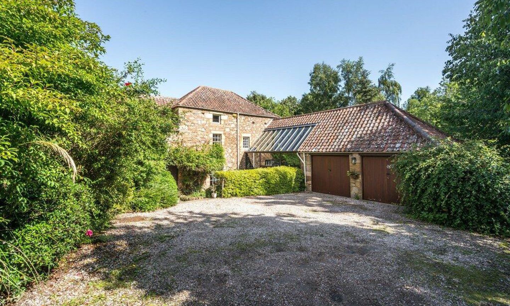
Conversation