High in the Carse of Gowrie hills, nestled in woodland and with beautiful views towards the Tay are three unique and amazing holiday cabins.
Individually designed and sustainable, the beautiful cabins all sit in their own spread of wilderness.
They belong to Tim and Suki Stobbs and form part of Outfield Farm.
Tim, 58, and Suki, 56, bought the farm in 1994. Originally it came with 130 acres but they sold 90 acres and are left with 40 acres of hillside.
Their first five years at the farm were spent raising their children and converting some of the dilapidated outbuildings into what have become very successful holiday cottages.
They also planted thousands of trees which, more than 20 years on, provide thick belts of woodland that two of the cabins nestle within.
Before the pandemic they decided they wanted to expand and started planning three holiday cabins that would be well-designed, beautiful and extremely private.
Architect designed
The couple brought in Kirsty Maguire to design the cabins. The Newport-based architect specialises in low carbon, Passivhaus design.
“She has a minimalist, Scandi design style that we really liked,” Suki explains. “She came over and we showed her the site. We did a back-of-a-fag packet jotting down of some ideas and she took care of the rest.”
The three cabins all have their own distinct personality. They’re called Whin, Bothan Dubh and the Sheiling.
Each has its own decking with a stunning wood-fired hot tub made by Swedish company Hikki. Fill the tub, light the fire, wait an hour or so and it’s ready for you to luxuriate in.
All the cabins also have an outside chiminea. Made out of corten steel, they’re completely weatherproof and have an oven and grill for cooking.
Sustainability was at the heart of the design process and much of Outfield Farm is powered by an 11kW wind turbine.
Space and seclusion
Unlike most holiday lodges, which tend to be crammed together, Outfield Farm’s cabins enjoy space and seclusion.
They’re several hundred metres apart and both the Sheiling and Bothan Dubh sit in their own woodlands. In all of the cabins you have to nip outside to get to the bathroom, making the experience more rustic than a stay in a luxury hotel.
There’s no parking at the cabins themselves. Instead a track leads to a large timber garage where guests leave their cars. Here they’ll find wheelbarrows to help carry their luggage to their accommodation.
Each cabin has an access gate marked ‘private’ and a track that meanders to the accommodation. Guests using the hot tub can go clothes-off and not have to worry about being spied on.
Whin is the first of the cabins. It’s exterior is a mix of timber and a striking mirrored cladding. A living roof is lush with grass and wildflowers.
The interior is clad with OSB board for a wonderful rustic finish. “We were deciding what to clad it in when we decided the OSB board itself looked great,” Tim says. “So we just second skinned it with a fresh later to cover up all the nail holes.”
Wonderful views
A huge window looks out towards the Tay. Meanwhile, a cinematic, low level window is the perfect height to look out over the vista from the king size bed.
The north balcony looks up towards King’s Seat – Suki’s favourite view. A larger south deck has an outlook that sweeps across the Tay to Fife.
Returning past the parking area we follow a track around woodland that leads to a gate. Emerging on the other side of the patch of evergreens we reach a small former mill pond and a beautiful black timber house with a balcony cantilevered over the water.
This is Bothan Dubh. The longhouse-style cabin shares a similar construction to Whin – steel underpinnings and a timber frame – but visually it is dramatically different.
The inside is lined with timber from the James Carr & Sons sawmill in nearby Knapp. Stepping onto the balcony is a wonderful experience.
The cantilever means you’re right out over the water – a pair of ducks emerge from below as I watch.
With the overhanging roof and a glass balustrade the balcony is very sheltered. A steel chiminea means you can make it warm enough to sit out at night.
I could linger a long time at Bothan Dubh but it’s time to explore the third and final cabin.
Alpine inspired
A couple of minutes’ walk uphill brings us to a fresh stand of woodland, broadleaf this time. At 675 feet above sea level the Sheiling sits on the farm’s highest point. It looks out across the treetops to the River Tay and Fife’s Lomond Hills.
The bathroom is in an outhouse that is covered – all four walls and the roof – in mirrored cladding. This reflects the trees and sky to truly magical effect.
A red tin roof and timber cladding give the Sheiling its own distinctive personality. A pair of skis make an unusual ornament by the front door. “We wanted this one to have an Alpine character as it’s at the highest altitude,” Suki explains.
The interior has a mountain chalet feel, lined with warm timber and with a wood-effect Porcelanosa tiled floor. A gigantic pair of corner windows frame a view you would never tire of looking out at.
In addition to a chiminea and a wood-fired hot tub outside, there is a wood burning stove inside each cabin. These have ovens, grill compartments and hot plates. In the colder months guests can do all their cooking on them, while a gas stove is there for use when it’s too warm to have the fire on.
Beautiful details
There are endless wonderful details, such as radiators cleverly made from exposed copper pipework.
Doors and windows are high spec Norwegian products and the wood-fired hot tubs are Swedish. Almost everything else is from the UK and mostly from Scotland. “We’ve tried to be as local as possible,” Suki says.
The steel foundations for the cabins were built by P&G Blacksmiths in Dundee and the joiner is a man Tim found by knocking on the door of a nearby house. “They were building an extension and I liked the look of it so I asked who their joiners were and they’ve built all three cabins.”
Construction work on the cabins began at the start of 2021 and Tim and Suki held a soft opening in October last year, inviting friends to stay and give feedback.
The couple have recently fully opened them to holidaymakers and are hoping to have a successful spring and summer.
“All of the feedback so far has been incredibly positive,” Tim says. “We want people to feel like they’re properly away from it all which is why we spaced them so far apart. And we’re stopping at three – we won’t be building any more of them.”
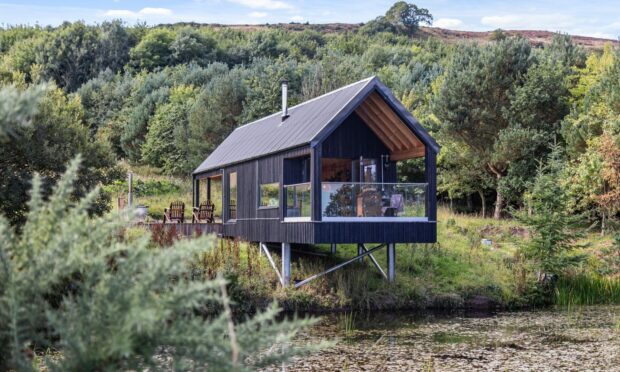

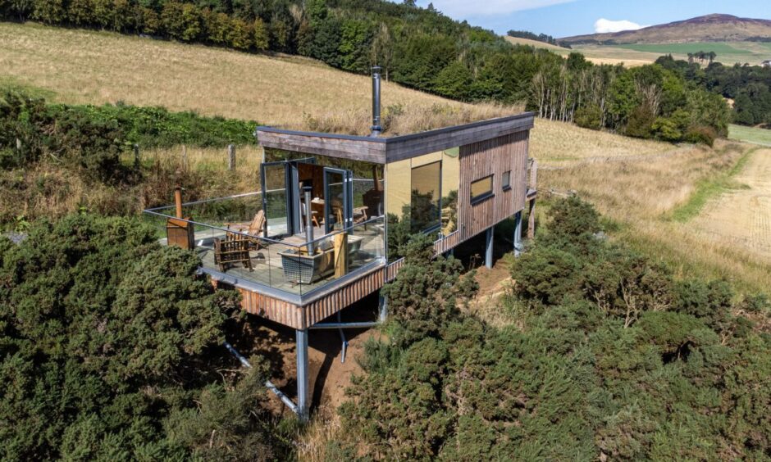

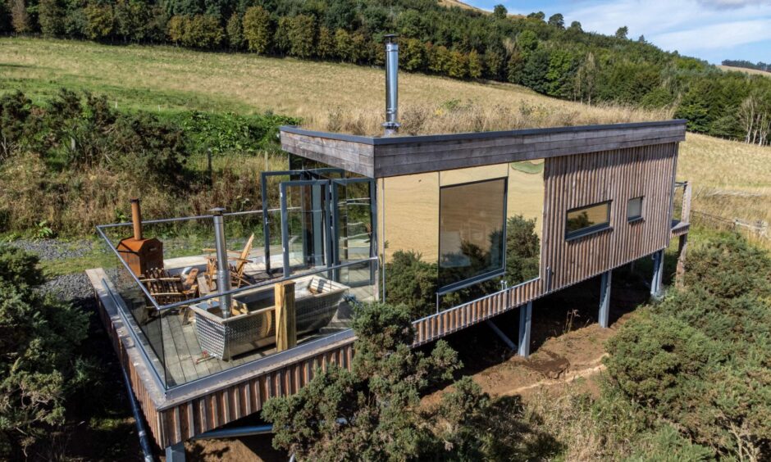
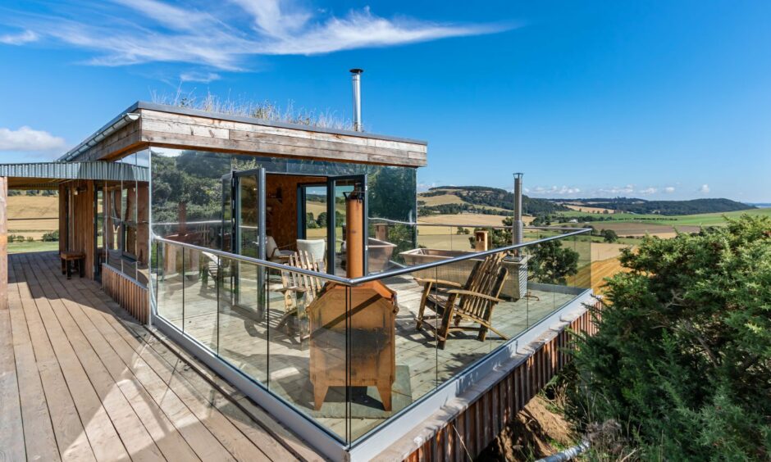



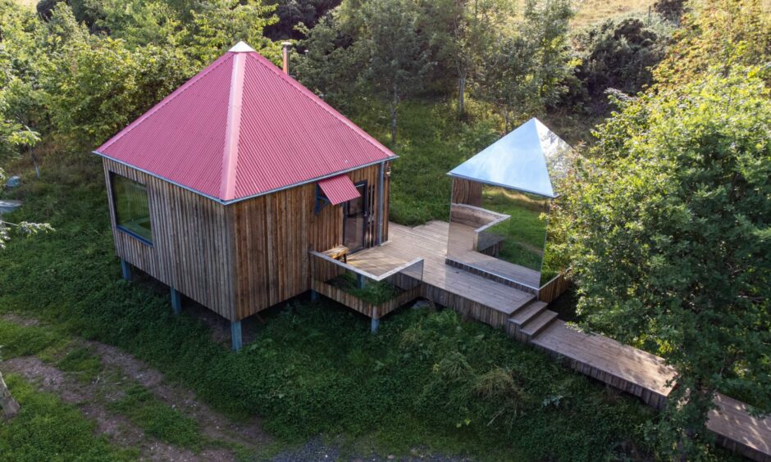
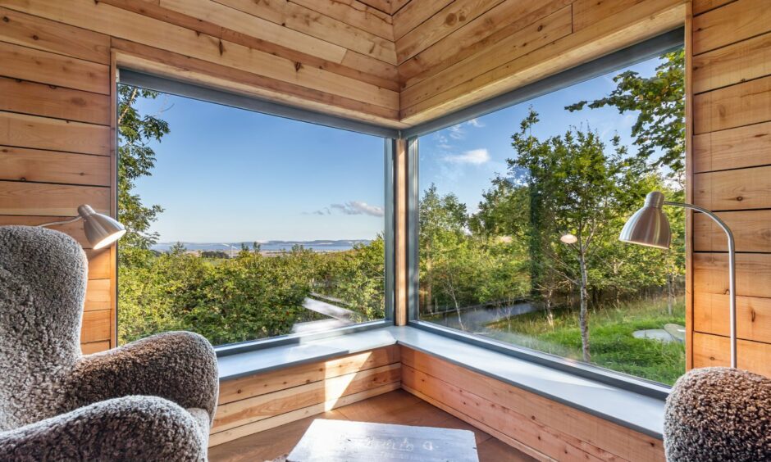
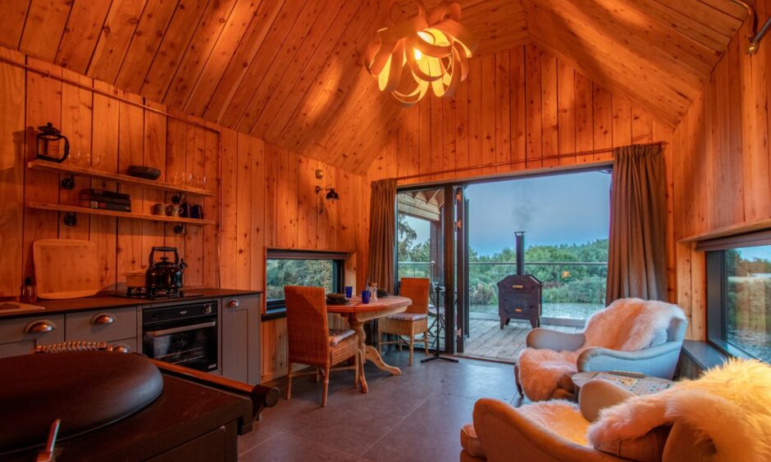
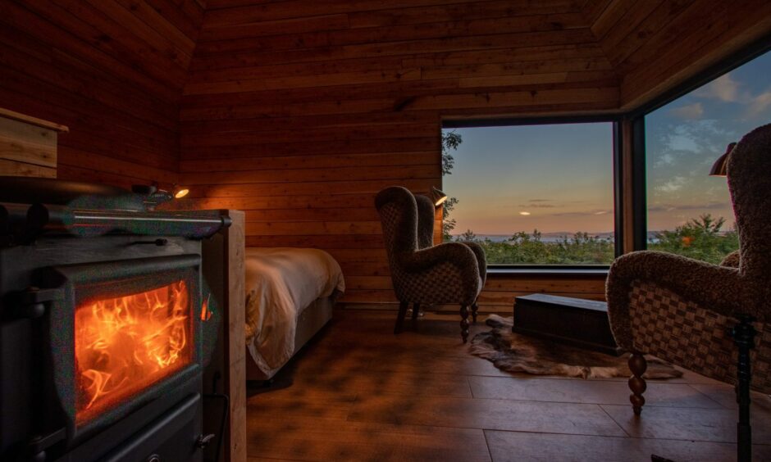







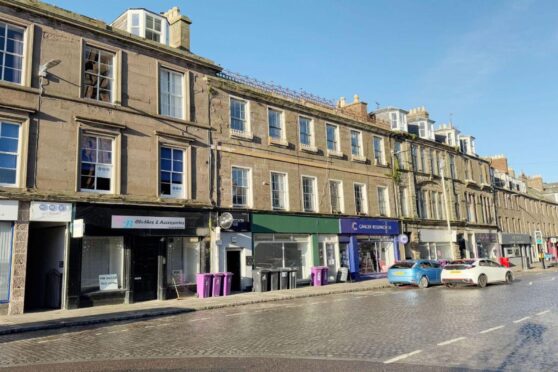
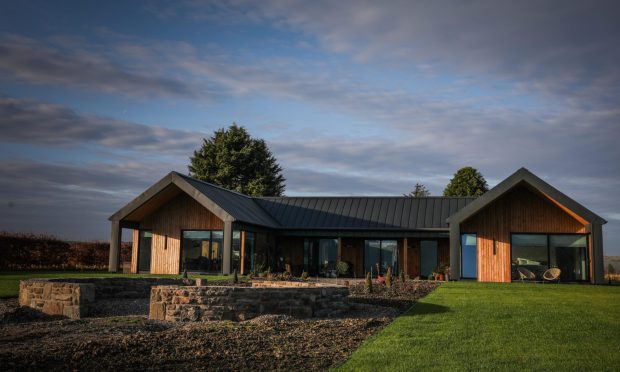
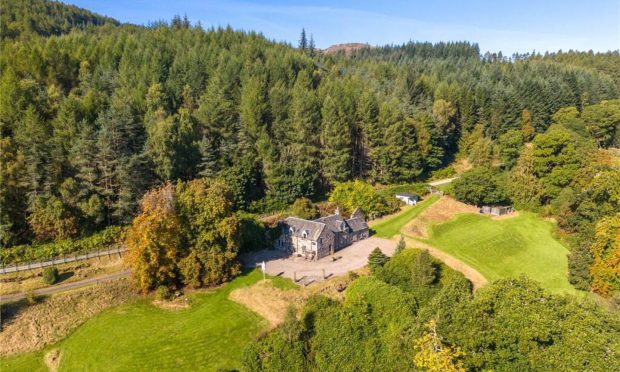
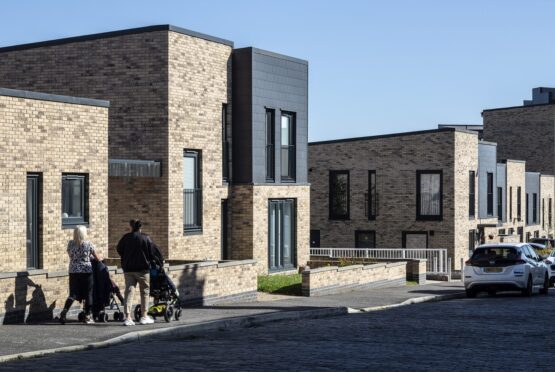
Conversation